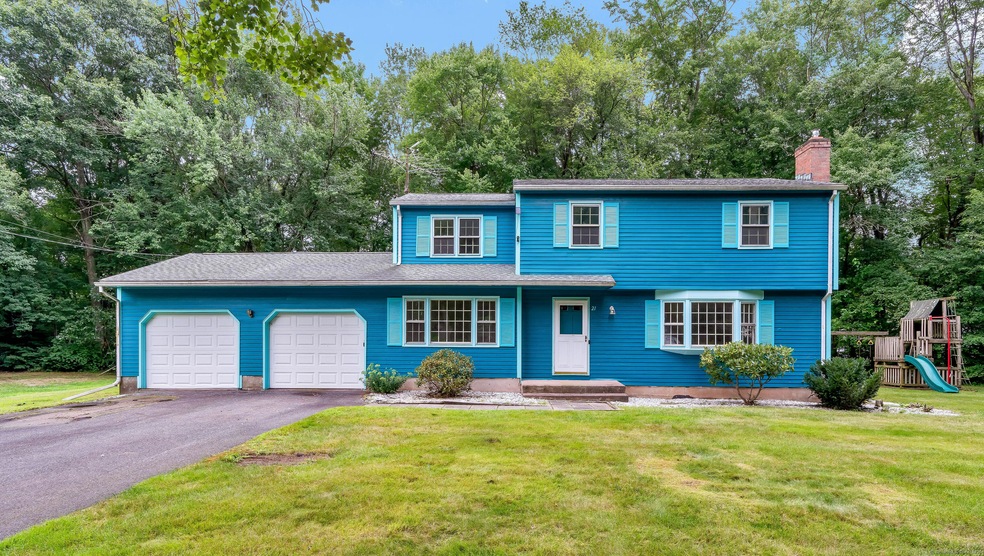
21 Vinetta Dr Vernon Rockville, CT 06066
North Vernon NeighborhoodHighlights
- Colonial Architecture
- Patio
- Hot Water Circulator
- 1 Fireplace
- Central Air
- Hot Water Heating System
About This Home
As of October 2024Nestled on an expansive 0.82-acre lot, this charming Colonial style home in Vernon offers the perfect blend of space, comfort, and convenience. With 4 bedrooms and 1 full and 2 half bathrooms, this home is ideal for those seeking room to grow and entertain. Enjoy the beauty and durability of hardwood flooring throughout the home and central air, adding a touch of warmth and elegance to every room. The inviting living room features a large picture window that floods the space with natural light, complemented by a cozy fireplace, making it a perfect spot to relax. With a great flow from the living room, the dining room is ideal for entertaining guests or enjoying family meals. The well-appointed kitchen boasts granite countertops and updated cabinets, providing both style and functionality. Adjacent to the kitchen is an additional sitting room, offering a versatile space for casual gatherings or quiet moments. The home includes 4 bedrooms, with the primary suite featuring a half bath and two closets for added convenience. The unfinished basement offers a fantastic opportunity to create additional living space, whether you envision a home office, gym, or playroom. The flat, expansive lot is perfect for creating your own outdoor oasis. A patio is already in place, ideal for grilling and enjoying outdoor meals. Located in a prime location with easy access to I-84, this home provides the tranquility of suburban living with the convenience of being close to local amenities.
Last Agent to Sell the Property
Coldwell Banker Realty License #RES.0805482 Listed on: 08/13/2024

Home Details
Home Type
- Single Family
Est. Annual Taxes
- $6,471
Year Built
- Built in 1968
Lot Details
- 0.82 Acre Lot
- Property is zoned R-27
Home Design
- Colonial Architecture
- Concrete Foundation
- Frame Construction
- Asphalt Shingled Roof
- Wood Siding
Interior Spaces
- 1,905 Sq Ft Home
- 1 Fireplace
- Dishwasher
- Laundry on lower level
Bedrooms and Bathrooms
- 4 Bedrooms
Unfinished Basement
- Basement Fills Entire Space Under The House
- Basement Storage
Parking
- 2 Car Garage
- Automatic Garage Door Opener
Outdoor Features
- Patio
- Rain Gutters
Schools
- Rockville High School
Utilities
- Central Air
- Hot Water Heating System
- Heating System Uses Natural Gas
- Hot Water Circulator
- Cable TV Available
Listing and Financial Details
- Assessor Parcel Number 1660112
Ownership History
Purchase Details
Home Financials for this Owner
Home Financials are based on the most recent Mortgage that was taken out on this home.Purchase Details
Home Financials for this Owner
Home Financials are based on the most recent Mortgage that was taken out on this home.Similar Homes in Vernon Rockville, CT
Home Values in the Area
Average Home Value in this Area
Purchase History
| Date | Type | Sale Price | Title Company |
|---|---|---|---|
| Executors Deed | $360,000 | None Available | |
| Executors Deed | $360,000 | None Available | |
| Warranty Deed | $156,500 | -- | |
| Warranty Deed | $156,500 | -- |
Mortgage History
| Date | Status | Loan Amount | Loan Type |
|---|---|---|---|
| Open | $360,000 | FHA | |
| Closed | $360,000 | FHA | |
| Previous Owner | $150,850 | No Value Available | |
| Previous Owner | $129,000 | No Value Available | |
| Previous Owner | $141,500 | Unknown |
Property History
| Date | Event | Price | Change | Sq Ft Price |
|---|---|---|---|---|
| 10/18/2024 10/18/24 | Sold | $360,000 | -5.0% | $189 / Sq Ft |
| 10/17/2024 10/17/24 | Pending | -- | -- | -- |
| 08/13/2024 08/13/24 | For Sale | $379,000 | -- | $199 / Sq Ft |
Tax History Compared to Growth
Tax History
| Year | Tax Paid | Tax Assessment Tax Assessment Total Assessment is a certain percentage of the fair market value that is determined by local assessors to be the total taxable value of land and additions on the property. | Land | Improvement |
|---|---|---|---|---|
| 2024 | $6,471 | $184,400 | $48,760 | $135,640 |
| 2023 | $6,157 | $184,400 | $48,760 | $135,640 |
| 2022 | $6,157 | $184,400 | $48,760 | $135,640 |
| 2021 | $6,210 | $156,710 | $47,570 | $109,140 |
| 2020 | $6,210 | $156,710 | $47,570 | $109,140 |
| 2019 | $6,210 | $156,710 | $47,570 | $109,140 |
| 2018 | $6,210 | $156,710 | $47,570 | $109,140 |
| 2017 | $6,066 | $156,710 | $47,570 | $109,140 |
| 2016 | $6,019 | $158,270 | $53,840 | $104,430 |
| 2015 | $6,019 | $158,270 | $53,840 | $104,430 |
| 2014 | $5,715 | $158,270 | $53,840 | $104,430 |
Agents Affiliated with this Home
-
W
Seller's Agent in 2024
Wynne Lord
Coldwell Banker Realty
-
J
Buyer's Agent in 2024
James Decamp
Five Stars Realty
Map
Source: SmartMLS
MLS Number: 24038763
APN: VERN-000009-000015I-000012
- 343 Merline Rd
- 171 Center Rd
- 35 Eleanor St
- 22 Range Hill Dr
- 113 Regan Rd
- 24 Miriam Dr
- 33 Elizabeth Ln Unit 33
- 107 Trumbull Ln
- 80 Range Hill Dr
- 655 Talcottville Rd Unit 208
- 655 Talcottville Rd Unit 89
- 33 New Marker Rd
- 25 Hayes Dr
- 19 Chelsea Ridge
- 43 Kanter Dr
- 15 Sweet Meadow Dr
- 105 Maple Ave Unit 16
- 120 Talcott Ridge Rd
- 146 Pheasant Way
- 80 Country Ln Unit 24
