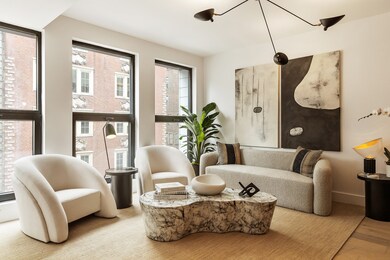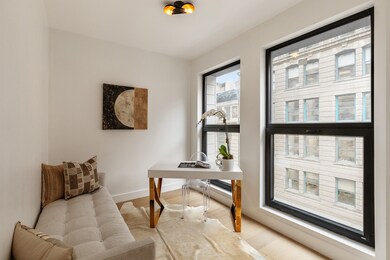21 W 17th St Unit 3 New York, NY 10011
Flatiron District NeighborhoodEstimated payment $17,839/month
Highlights
- Rooftop Deck
- 4-minute walk to 14 Street (F Line)
- Balcony
- Sixth Avenue Elementary School Rated A
- City View
- Cooling Available
About This Home
LOUIE 17 An architectural masterpiece that represents a union of European elegance and American industrialization, remarkably integrating the style of Flatiron, Chelsea, and Union Square neighborhoods with timeless interior aesthetics. Welcome to Residence #3, a 3-bedroom 2-bathroom apartment featuring a private outdoor space, floor to ceiling picture windows with classic city views, and a private elevator access. The unit occupies the whole floor and has South and North exposures. Your new home design represents a celebration of function and style by offering an expansive living area, beautiful white oak floors throughout, top of the line appliance package including in-unit Bosch washer and dryer, and ample closet space. Unveil the heart of culinary excellence in the open kitchen, where custom-crafted rich oak cabinetry glows under sophisticated illumination. The elegance of stone slabs meets the warmth of GRAFF brass fixtures, creating an ambiance of refined luxury. Complemented by a massive Vigil stone island and an exquisite Miele appliance package, including the multi-function speed oven and the built-in espresso bar, your new kitchen is a testament to gourmet perfection, designed for both the avid chef and the lover of beauty. The luxury of the kitchen is mirrored in the serene tranquility of the primary and secondary bathrooms. Stone slabs expanses lay the foundation for elegance, paired with custom oak vanities that speak of meticulous craftsmanship. GRAFF brass fixtures add a touch of warmth, enhancing the sophisticated ambiance. Here, every moment is an invitation to unwind in an oasis of refined comfort of a steam shower or a deep soaking tub. Both primary and second bathrooms filled with imported high-end finishes, including Albarium stone flooring, dimmable backlit mirrors, and smoke glass sconces, are the epitome of luxury. LOUIE 17 is a brand-new boutique condominium nestled in the heart of Ladies Mile Historic District, the symbol of Gilded Age architecture and New York City grandeur. Inspired by the notable loft style NYC buildings by a prominent architect Louis Korn, LOUIE 17 is the collaborative work of the strong team of New York City and European architects, interior designers, and marketing specialists. The building features a collection of 9 full floor residences available in 3-bedroom full-floor layouts and enhanced by direct elevator access and private outdoor spaces. Residents will enjoy the opulence of common spaces that include meticulously designed lobby, fitness room, spa, and a stunning rooftop with endless city views, lush planters, lounge chairs and grills. LOUIE 17 is located at the intersection of three New York City’s posh neighborhoods: Flatiron, Chelsea, and Union Square. Dozens of restaurants, cafes, bars, grocery stores, parks, entertainment options, and shops are steps away from its residents including Ralph’s Coffee, Levain Bakery, Eleven Madison Park, Eataly, Whole Foods, Trader Joe’s and many others. Nearby subway lines include L/N/Q/R/W/4/5/6/F/M/1/2/3.
Property Details
Home Type
- Condominium
Est. Annual Taxes
- $31,512
Year Built
- Built in 2024
HOA Fees
- $551 Monthly HOA Fees
Home Design
- Entry on the 3rd floor
Interior Spaces
- 1,427 Sq Ft Home
- City Views
Bedrooms and Bathrooms
- 3 Bedrooms
- 2 Full Bathrooms
Laundry
- Laundry in unit
- Dryer
- Washer
Additional Features
- Balcony
- Cooling Available
Listing and Financial Details
- Legal Lot and Block 26 / 819
Community Details
Overview
- Flatiron District Subdivision
- 14-Story Property
Amenities
- Rooftop Deck
- Community Garden
Map
Home Values in the Area
Average Home Value in this Area
Property History
| Date | Event | Price | List to Sale | Price per Sq Ft |
|---|---|---|---|---|
| 10/30/2024 10/30/24 | Pending | -- | -- | -- |
| 10/30/2024 10/30/24 | For Sale | $2,790,000 | -- | $1,955 / Sq Ft |
Source: Real Estate Board of New York (REBNY)
MLS Number: RLS11018638
- 16 W 18th St Unit 4
- 16 W 18th St Unit 2
- 16 W 18th St Unit 6
- 16 W 18th St Unit PH-10
- 16 W 18th St Unit 3
- 21 W 17th St Unit 2
- 21 W 17th St Unit 12
- 21 W 17th St Unit 5
- 21 W 17th St Unit 4
- 21 W 17th St Unit 13
- 21 W 17th St Unit 9
- 27 W 19th St Unit 7
- 16 W 19th St Unit 3A
- 16 W 19th St Unit 9F
- 16 W 19th St Unit 2
- 32 W 18th St Unit 9B
- 15 W 17th St Unit 2
- 15 W 17th St Unit 5
- 12 W 17th St Unit 10
- 34 W 17th St Unit 6







