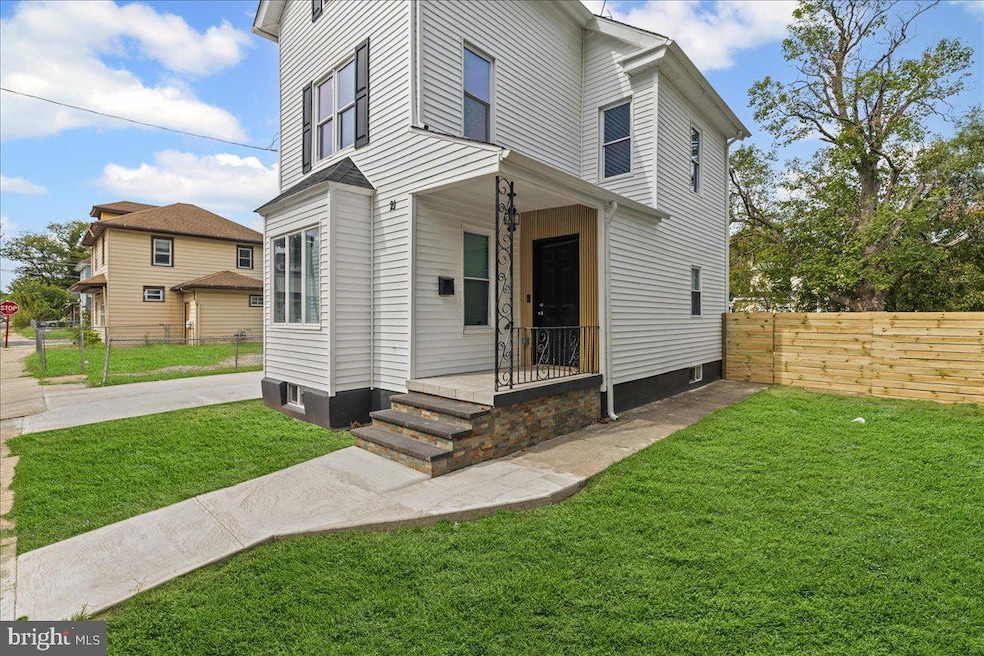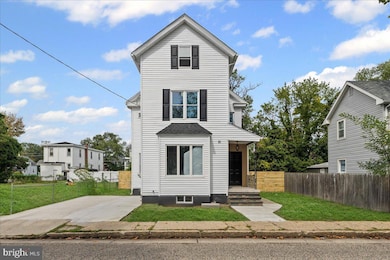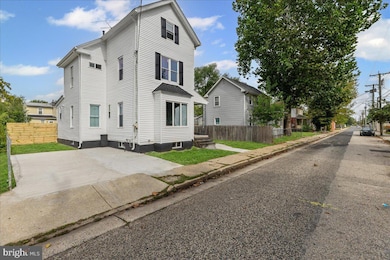21 W Adams St Paulsboro, NJ 08066
Estimated payment $1,782/month
Highlights
- Colonial Architecture
- No HOA
- Laundry Room
- Bonus Room
- Living Room
- Forced Air Heating System
About This Home
Recently Renovated! This charming 4 Bed, 1.5 Bath Colonial is move-in ready with modern updates throughout. Enjoy a spacious layout featuring a first-floor primary bedroom with private half bath, bright living and dining rooms, and a stylish kitchen. Upstairs offers two bedrooms, a full bath, plus a bonus room. Schedule your tour today!
Listing Agent
(856) 655-8677 daforrester520@kw.com Keller Williams Realty - Cherry Hill Listed on: 09/30/2025

Home Details
Home Type
- Single Family
Est. Annual Taxes
- $3,731
Year Built
- Built in 1920
Lot Details
- 4,557 Sq Ft Lot
- Lot Dimensions are 49.00 x 93.00
- Partially Fenced Property
Parking
- Driveway
Home Design
- Colonial Architecture
- Slab Foundation
- Frame Construction
- Shingle Roof
- Asphalt Roof
Interior Spaces
- 1,262 Sq Ft Home
- Property has 2 Levels
- Living Room
- Dining Room
- Bonus Room
- Unfinished Basement
- Interior Basement Entry
Flooring
- Carpet
- Laminate
Bedrooms and Bathrooms
Laundry
- Laundry Room
- Laundry on main level
Utilities
- Forced Air Heating System
- Natural Gas Water Heater
Community Details
- No Home Owners Association
Listing and Financial Details
- Tax Lot 00009
- Assessor Parcel Number 14-00072-00009
Map
Home Values in the Area
Average Home Value in this Area
Tax History
| Year | Tax Paid | Tax Assessment Tax Assessment Total Assessment is a certain percentage of the fair market value that is determined by local assessors to be the total taxable value of land and additions on the property. | Land | Improvement |
|---|---|---|---|---|
| 2025 | $3,731 | $84,800 | $12,600 | $72,200 |
| 2024 | $2,330 | $84,800 | $12,600 | $72,200 |
| 2023 | $2,330 | $53,000 | $12,600 | $40,400 |
| 2022 | $2,287 | $53,000 | $12,600 | $40,400 |
| 2021 | $2,243 | $53,000 | $12,600 | $40,400 |
| 2020 | $2,229 | $53,000 | $12,600 | $40,400 |
| 2019 | $2,159 | $53,000 | $12,600 | $40,400 |
| 2018 | $2,036 | $53,000 | $12,600 | $40,400 |
| 2017 | $2,027 | $53,000 | $12,600 | $40,400 |
| 2016 | $1,931 | $53,000 | $12,600 | $40,400 |
| 2015 | $2,753 | $76,000 | $12,600 | $63,400 |
| 2014 | $2,829 | $84,000 | $16,600 | $67,400 |
Property History
| Date | Event | Price | List to Sale | Price per Sq Ft | Prior Sale |
|---|---|---|---|---|---|
| 10/31/2025 10/31/25 | Price Changed | $279,000 | -6.7% | $221 / Sq Ft | |
| 09/30/2025 09/30/25 | For Sale | $299,000 | +113.6% | $237 / Sq Ft | |
| 06/02/2023 06/02/23 | Sold | $140,000 | +3.7% | $111 / Sq Ft | View Prior Sale |
| 05/05/2023 05/05/23 | For Sale | $135,000 | +106.1% | $107 / Sq Ft | |
| 12/11/2020 12/11/20 | Sold | $65,500 | -5.8% | $52 / Sq Ft | View Prior Sale |
| 10/22/2020 10/22/20 | Pending | -- | -- | -- | |
| 09/08/2020 09/08/20 | For Sale | $69,500 | -- | $55 / Sq Ft |
Purchase History
| Date | Type | Sale Price | Title Company |
|---|---|---|---|
| Deed | -- | Doma Title Insurance Inc | |
| Deed | -- | Doma Title Insurance Inc | |
| Deed | $140,000 | First American Title Insurance | |
| Deed | $140,000 | First American Title Insurance | |
| Deed | $65,500 | National Integrity Llc | |
| Deed | $65,500 | None Listed On Document | |
| Deed | $28,000 | Surety Title Company Llc | |
| Contract Of Sale | $603,000 | None Available | |
| Deed | $10,102 | Surety Title Corporation | |
| Sheriffs Deed | -- | -- | |
| Interfamily Deed Transfer | -- | -- |
Mortgage History
| Date | Status | Loan Amount | Loan Type |
|---|---|---|---|
| Open | $103,800 | New Conventional | |
| Closed | $103,800 | New Conventional | |
| Previous Owner | $49,125 | New Conventional | |
| Previous Owner | $362,500 | Construction | |
| Previous Owner | $23,672 | No Value Available |
Source: Bright MLS
MLS Number: NJGL2064714
APN: 14-00072-0000-00009
- 28 W Jefferson St
- 20 W Adams St
- 11 W Washington St
- 117 W Madison St
- 129 W Washington St
- 122 W Washington St
- 110 W Monroe St
- 123 W Buck St
- 27 29 E Adams St
- 28 E Adams St
- 140 142 W Jefferson St
- 106 E Adams St
- 227 W Buck St
- 733 Billings Ave
- 1043 Penn Line Rd
- 46 Roosevelt St
- 212 E Jefferson St
- 53-55 Roosevelt St
- 53 Capitol St
- 636 Billings Ave
- 108 W Buck St
- 218 W Adams St
- 648 Beacon Ave Unit 2
- 322 W Washington St
- 1265 Walter Ave
- 1105 Kohana Dr
- 246 Iannelli Rd
- 16 Berkley Rd
- 17 Higginsville Ln
- 290 Kings Hwy Unit D
- 290 Kings Hwy Unit C
- 262 Crown Point Rd Unit A
- 107 River Road Dr
- 4000 Forest Creek Ln
- 12 Highbridge Ln Unit I2
- 124 Brent Ct
- 431 Iroquois St
- 968 Kings Hwy
- 87 Woodway Dr Unit 87
- 370 Grove Ave






