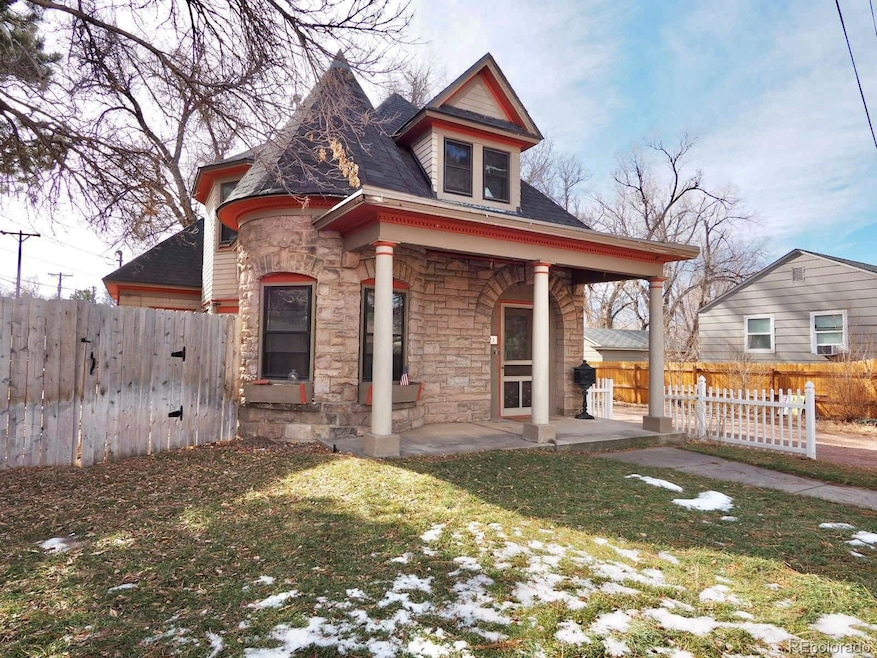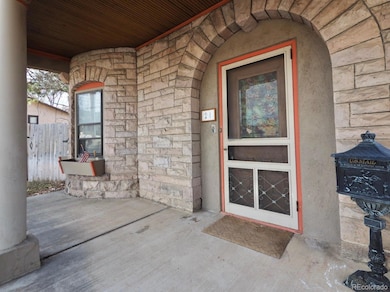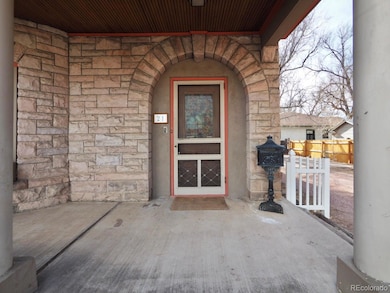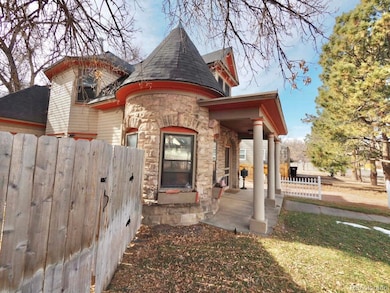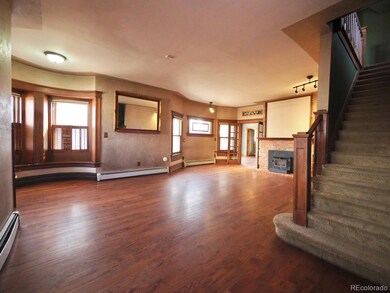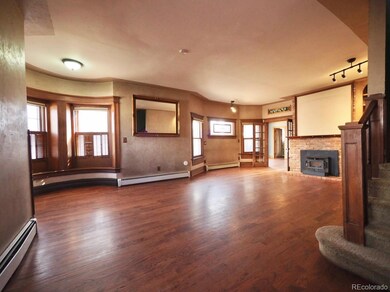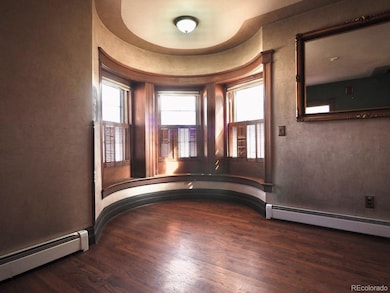21 W Polk St Colorado Springs, CO 80907
Venetian Village NeighborhoodEstimated payment $2,752/month
Highlights
- Rooftop Deck
- Wood Flooring
- Private Yard
- Freestanding Bathtub
- Victorian Architecture
- No HOA
About This Home
Possible owner finance with 20% down. This listing is on Denver MLS. Welcome to this fabulous home originally built in 1908! Hardwood flooring, stained glass windows, beautiful wood trim, crystal doorknobs, antique bathroom upstairs will leave you feeling nostalgic. Excellent layout, the great room and spectacular staircase greet you as you enter the home. The turret room is one of the best features in this home which can be seen from the exterior with beautiful stone detailing and colorful trim. Inside, to the left of the large great room, the turret room is incapsulated with gorgeous windows and wood trim detailing, it's truly a work of art! Past the great room and cozy brick fireplace, the large updated kitchen and dining room awaits! Upstairs you will find 3 bedrooms, perfectly preserved from a time long ago. Exposed brick, built in cabinetry and a private deck. The upstairs bathroom is a blast from the past with gravity fed toilet, clawfoot tub/shower in a large space with angled ceiling. If you are looking for a unique property in an excellent location, this home is for you.
Listing Agent
Paul Temaat Brokerage Email: paultemaat@msn.com,303-638-9402 License #100032259 Listed on: 02/05/2025
Home Details
Home Type
- Single Family
Est. Annual Taxes
- $1,469
Year Built
- Built in 1904 | Remodeled
Lot Details
- 7,125 Sq Ft Lot
- Dog Run
- Partially Fenced Property
- Private Yard
- Garden
- Property is zoned R2
Parking
- 4 Parking Spaces
Home Design
- Victorian Architecture
- Brick Exterior Construction
- Frame Construction
- Composition Roof
- Concrete Perimeter Foundation
Interior Spaces
- 1,795 Sq Ft Home
- 2-Story Property
- Ceiling Fan
- Living Room with Fireplace
- Wood Flooring
- Crawl Space
- Home Security System
- Range
- Laundry in unit
Bedrooms and Bathrooms
- 3 Bedrooms
- Freestanding Bathtub
Outdoor Features
- Balcony
- Rooftop Deck
- Fire Pit
- Front Porch
Location
- Ground Level
Schools
- Jackson Elementary School
- North Middle School
- Palmer High School
Utilities
- No Cooling
- Baseboard Heating
- Heating System Uses Steam
- 220 Volts
- Well
- Cable TV Available
Community Details
- No Home Owners Association
- Venician Village Subdivision
Listing and Financial Details
- Exclusions: sellers personal property
- Assessor Parcel Number 63313-17-016
Map
Home Values in the Area
Average Home Value in this Area
Tax History
| Year | Tax Paid | Tax Assessment Tax Assessment Total Assessment is a certain percentage of the fair market value that is determined by local assessors to be the total taxable value of land and additions on the property. | Land | Improvement |
|---|---|---|---|---|
| 2025 | $1,584 | $31,070 | -- | -- |
| 2024 | $1,469 | $32,930 | $4,860 | $28,070 |
| 2022 | $1,417 | $25,330 | $4,070 | $21,260 |
| 2021 | $1,537 | $26,050 | $4,180 | $21,870 |
| 2020 | $1,631 | $24,030 | $2,900 | $21,130 |
| 2019 | $1,622 | $24,030 | $2,900 | $21,130 |
| 2018 | $1,459 | $19,890 | $1,920 | $17,970 |
| 2017 | $1,382 | $19,890 | $1,920 | $17,970 |
| 2016 | $1,186 | $20,450 | $1,790 | $18,660 |
| 2015 | $1,181 | $20,450 | $1,790 | $18,660 |
| 2014 | $1,172 | $19,470 | $1,790 | $17,680 |
Property History
| Date | Event | Price | List to Sale | Price per Sq Ft |
|---|---|---|---|---|
| 02/05/2025 02/05/25 | For Sale | $499,000 | -- | $278 / Sq Ft |
Purchase History
| Date | Type | Sale Price | Title Company |
|---|---|---|---|
| Warranty Deed | $265,000 | Unified Title Company | |
| Warranty Deed | $230,000 | Stewart Title | |
| Warranty Deed | $139,500 | Security Title | |
| Deed | $110,000 | -- | |
| Deed | -- | -- | |
| Deed | -- | -- |
Mortgage History
| Date | Status | Loan Amount | Loan Type |
|---|---|---|---|
| Open | $260,200 | FHA | |
| Previous Owner | $223,100 | No Value Available | |
| Previous Owner | $132,500 | No Value Available |
Source: REcolorado®
MLS Number: 6619699
APN: 63313-17-016
- 2815 Beacon St
- 2821 Beacon St
- 2803 Tremont St
- 126 E Harrison St
- 317 W Harrison St
- 2511 Tremont St
- 417 W Harrison St
- 513 & 515 W Tyler St
- 2432 N Weber St
- 2409 N Wahsatch Ave
- 415 W Van Buren St
- 2030 N Nevada Ave
- 228 E Jefferson St
- 2906 N Chestnut St
- 2706 N Chestnut St
- 85 Sunflower Rd Unit 242
- 2413 Magellan St
- 3524 N Cascade Ave Unit 63
- 1931 N Tejon St
- 2220 N Royer St
- 2912 Concord St
- 315 W Harrison St Unit 317
- 2604 Tremont St
- 2604 Tremont St
- 2132 N Nevada Ave
- 3125 Sinton Rd
- 3438 N Cascade Ave
- 3405 Sinton Rd Unit 93
- 3405 Sinton Rd Unit 27
- 3405 Sinton Rd Unit 146
- 804 2nd St
- 2912 Jon St
- 3210 N Chestnut St
- 3121 N Arcadia St
- 2939 N Institute St
- 2107 N Chestnut St Unit A
- 3350 N Chestnut St
- 2485 Bravery Heights
- 975 Petit Lake Heights St
- 921 Westmoreland Rd
