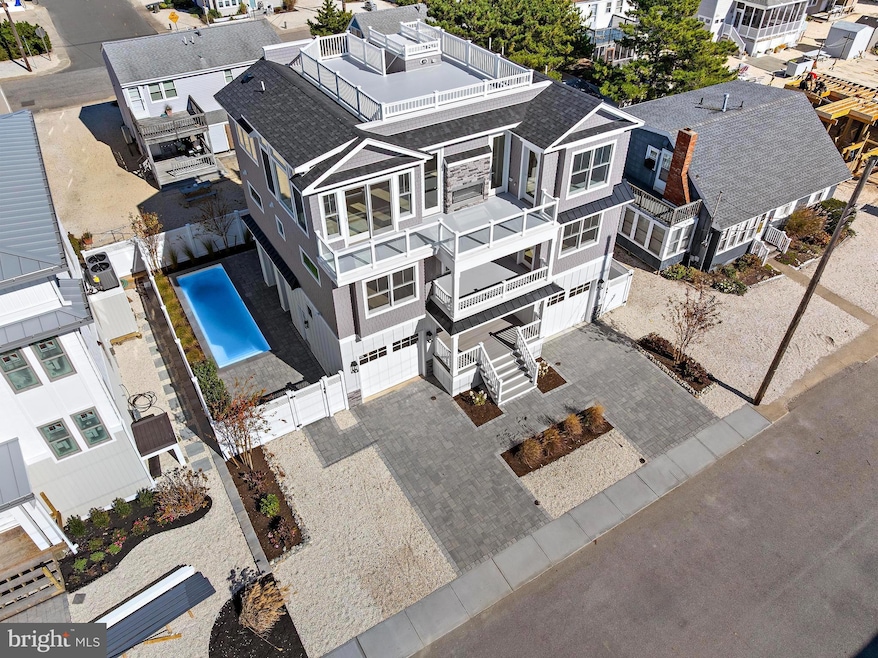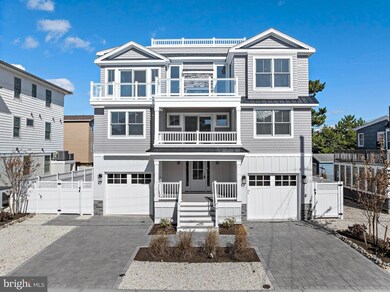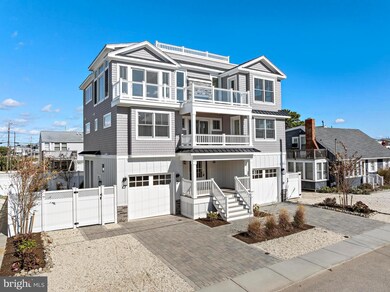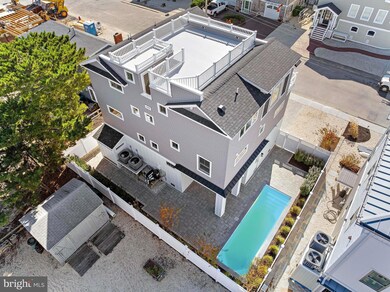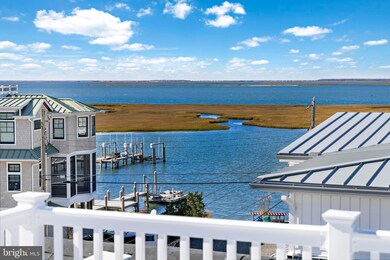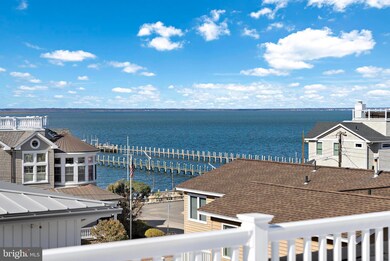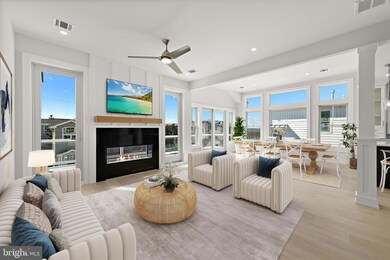21 W Webster Ave Long Beach Township, NJ 08008
Long Beach Island NeighborhoodEstimated payment $16,294/month
Highlights
- Ocean View
- Heated In Ground Pool
- Gourmet Kitchen
- New Construction
- Rooftop Deck
- Open Floorplan
About This Home
DESIGNED WITH DISTINCTION...with quality craftsmanship beyond comparison, this excitingly new home is located only 2 homes off the bay with spectacular bay views from all levels! This dream pleaser offers 6 bedrooms with 3 ensuites and 5.5 baths with custom designer tile, walk-in showers w/frameless glass doors, pebble floors and high-end hardware. The beautiful wide plank engineered hardwood flooring thoughout the home is designed for durability and brings warmth and elegance to the home. The shiplap staircase accent walls give the home that coastal flair while the 4-stop elevator offers easy convenience to the 4 levels. There are 3 spacious informal gathering areas for today’s casual living on each level where you can get away without going away! Each gathering area expands to decking with Mahogany ceilings and ceiling fans while enjoying bayviews. The family room offers an entertainment center with wet bar, beverage cooler and ice maker for your guests entertaining pleasures. The laundry room offers washer/dryer w/quartz countertop and cabinetry. The spacious great room is opened by wide windows and transom windows that bathe the room in light. You’ll enjoy the double-side gas fireplace opening to the large deck bringing the beauty of the outside to your chairside with ledgestone exterior and glass panel railings while enjoying bayviews. You’ll love the rich quality of this open kitchen with stainless-steel Thermador appliances and custom range hood, high-end Shaker-style cabinetry, quartz countertops with tile backsplash and center island for those impromptu meals. The rooftop will be the gathering area for those beautiful sunsets and summertime fireworks while enjoying cool summer breezes. Casual poolside living can be yours in this 26x8 heated saltwater pool with adjoining pavers in the privacy of your vinyl fenced backyard with underground irrigation, Crape Myrtles & Hydrangeas as part of the beautiful setting. The covered paver patio is perfect for an outdoor kitchen, if you so desire. The 2-car garage with epoxy flooring solves all your storage needs. No expense was spared in every detail. It’s the subtle touches that make this home different from all the rest. From location, style and direct bayviews, along with high rental protential, this is a profitable investment for the enterprising person. Let real estate work for you and call today! See Features List attached!
Listing Agent
(609) 713-4164 listwithmaryann@lbihomevalues.com RE/MAX at Barnegat Bay - Ship Bottom Listed on: 08/27/2025

Home Details
Home Type
- Single Family
Est. Annual Taxes
- $6,305
Year Built
- Built in 2025 | New Construction
Lot Details
- 3,842 Sq Ft Lot
- Lot Dimensions are 60x64
- Vinyl Fence
- Extensive Hardscape
- Level Lot
- Sprinkler System
- Property is in excellent condition
- Property is zoned R-35
Parking
- 2 Car Direct Access Garage
- 4 Driveway Spaces
- Parking Storage or Cabinetry
- Front Facing Garage
- Rear-Facing Garage
- Garage Door Opener
- Brick Driveway
Property Views
- Ocean
- Bay
- Panoramic
Home Design
- Contemporary Architecture
- Foundation Flood Vent
- Frame Construction
- Architectural Shingle Roof
- Piling Construction
Interior Spaces
- 2,900 Sq Ft Home
- Property has 4 Levels
- 1 Elevator
- Open Floorplan
- Wet Bar
- Built-In Features
- Crown Molding
- Cathedral Ceiling
- Ceiling Fan
- Recessed Lighting
- Double Sided Fireplace
- Gas Fireplace
- Double Hung Windows
- Transom Windows
- Window Screens
- Sliding Doors
- Six Panel Doors
- Dining Area
- Flood Lights
Kitchen
- Gourmet Kitchen
- Breakfast Area or Nook
- Gas Oven or Range
- Built-In Range
- Built-In Microwave
- Dishwasher
- Stainless Steel Appliances
- Kitchen Island
- Upgraded Countertops
Flooring
- Engineered Wood
- Ceramic Tile
Bedrooms and Bathrooms
- En-Suite Bathroom
- Walk-In Closet
- Bathtub with Shower
- Walk-in Shower
Laundry
- Laundry Room
- Laundry on lower level
- Dryer
- Washer
Accessible Home Design
- Accessible Elevator Installed
- More Than Two Accessible Exits
Pool
- Heated In Ground Pool
- Saltwater Pool
- Fence Around Pool
- Outdoor Shower
Outdoor Features
- Rooftop Deck
- Patio
- Exterior Lighting
- Porch
Location
- Bayside
Utilities
- Forced Air Zoned Cooling and Heating System
- Tankless Water Heater
- Natural Gas Water Heater
Community Details
- No Home Owners Association
- Long Beach Township Subdivision
Listing and Financial Details
- Tax Lot 00006
- Assessor Parcel Number 18-00001 74-00006
Map
Home Values in the Area
Average Home Value in this Area
Tax History
| Year | Tax Paid | Tax Assessment Tax Assessment Total Assessment is a certain percentage of the fair market value that is determined by local assessors to be the total taxable value of land and additions on the property. | Land | Improvement |
|---|---|---|---|---|
| 2025 | $6,305 | $600,000 | $600,000 | -- |
| 2024 | $6,263 | $706,100 | $600,000 | $106,100 |
| 2023 | $5,875 | $706,100 | $600,000 | $106,100 |
| 2022 | $5,875 | $706,100 | $600,000 | $106,100 |
| 2021 | $5,691 | $706,100 | $600,000 | $106,100 |
| 2020 | $5,577 | $561,100 | $472,500 | $88,600 |
| 2019 | $5,628 | $561,100 | $472,500 | $88,600 |
| 2018 | $5,460 | $561,100 | $472,500 | $88,600 |
| 2017 | $5,488 | $561,100 | $472,500 | $88,600 |
| 2016 | $5,532 | $561,100 | $472,500 | $88,600 |
| 2015 | $5,527 | $561,100 | $472,500 | $88,600 |
| 2014 | $5,392 | $561,100 | $472,500 | $88,600 |
Property History
| Date | Event | Price | List to Sale | Price per Sq Ft | Prior Sale |
|---|---|---|---|---|---|
| 08/27/2025 08/27/25 | For Sale | $2,995,000 | +147.5% | $1,033 / Sq Ft | |
| 10/04/2024 10/04/24 | Sold | $1,210,000 | +7.6% | $829 / Sq Ft | View Prior Sale |
| 09/13/2024 09/13/24 | Pending | -- | -- | -- | |
| 09/09/2024 09/09/24 | For Sale | $1,125,000 | -- | $771 / Sq Ft |
Purchase History
| Date | Type | Sale Price | Title Company |
|---|---|---|---|
| Deed | $1,210,000 | None Listed On Document | |
| Deed | $1,210,000 | None Listed On Document | |
| Bargain Sale Deed | $705,000 | Multiple |
Source: Bright MLS
MLS Number: NJOC2036650
APN: 18-00001-74-00006
- 2904 S Long Beach Blvd
- 10-B W Marshall Ave
- 10 A W Marshall Ave
- 17 W Osborn Ave
- 229 Merivale Ave Unit A 1ST FLOOR
- 229 Merivale Ave Unit B - 2ND FLOOR
- 83 W Tebco Terrace Unit E
- 83 W Tebco Terrace U-E
- 1805 S Beach Ave
- 1610 S Bay Ave Unit 3
- 9 W Inlet Rd
- 400 Iroquois Ave
- 7 W Carolina Ave Unit B
- 7 W Carolina Ave
- 28 W Jacqueline Ave
- 4901 S Long Beach Blvd
- 13 W Joan Rd Unit 2
- 24 W Joan Rd Unit B
- 24 Joan Rd U-B
- 2 W Janet Rd Unit 1
- 9 Pearl St Unit 1G
- 13302 Long Beach Blvd
- 387 Kingfisher Rd
- 121 E Sand Dune Ln
- 1022 S Green St
- 24 Anglers Rd
- 7903 Long Beach Blvd Unit A
- 448 Dock Rd
- 328 E Main St Unit C
- 27 Santa Cruz Rd
- 500 E Main St
- 26 S Spinnaker Dr
- 190 Oak Ln
- 1045 Radio Rd
- 102 E Boat Dr
- 60 Tavistock Dr
- 79 Tavistock Dr
- 105 Floyd Ln
- 12 E Beardsley Ave
- 22 Ship Dr
