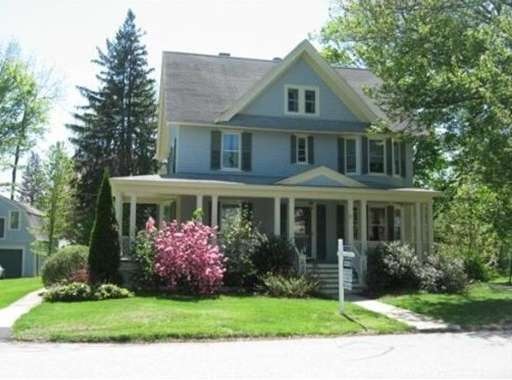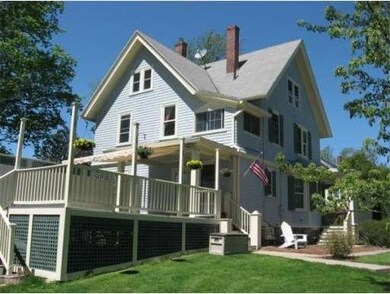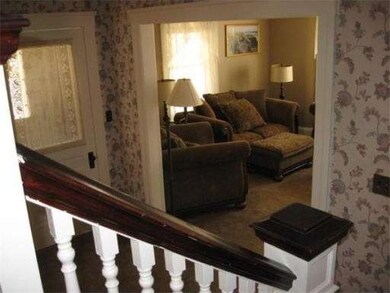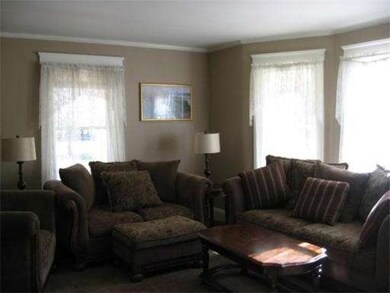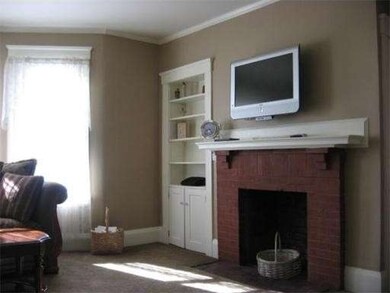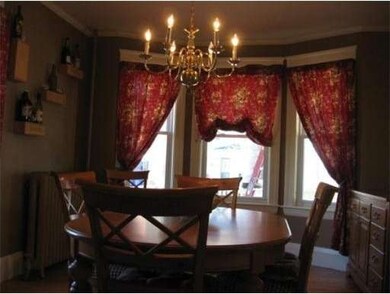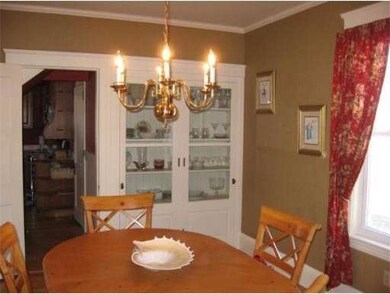
21 Walnut St Holden, MA 01520
About This Home
As of September 2022Victorian elegance with grand vestibule and porch entry.Sited in town center location walking distance to library. The home welcomes family with a fireplaced living room, open to formal dining room with unusual built in hutch and pocket doors. Ample space for family dinners. Kitchen has large pantry, updated cabinets with access to private covered deck. Second floor offers a sitting room off one of the bedrooms perfect for rocking the newborn or a reading nook.Third floor has been created into a entertainment sized family room. This floor also offers private office space and walk-in closet. The two car carriage house garage has an entire floor of potential finished space. This sun-splashed home awaits your arrival.You will not be disappointed with this walk into the elegance of yesteryear.
Last Agent to Sell the Property
Coldwell Banker Realty - Worcester Listed on: 03/19/2015

Home Details
Home Type
Single Family
Est. Annual Taxes
$7,581
Year Built
1906
Lot Details
0
Listing Details
- Lot Description: Paved Drive, Level
- Other Agent: 2.50
- Special Features: None
- Property Sub Type: Detached
- Year Built: 1906
Interior Features
- Appliances: Range, Dishwasher, Refrigerator
- Fireplaces: 1
- Has Basement: Yes
- Fireplaces: 1
- Number of Rooms: 11
- Amenities: Public Transportation, Shopping, Stables, Golf Course, Medical Facility, Highway Access, House of Worship, Private School, Public School, T-Station, University
- Electric: Circuit Breakers
- Energy: Insulated Windows
- Flooring: Wood, Tile, Wall to Wall Carpet, Hardwood, Pine
- Insulation: Full
- Interior Amenities: Cable Available
- Basement: Full, Interior Access, Sump Pump
- Bedroom 2: Second Floor
- Bedroom 3: Second Floor
- Bedroom 4: Second Floor
- Kitchen: First Floor
- Laundry Room: Basement
- Living Room: First Floor
- Master Bedroom: Second Floor
- Master Bedroom Description: Flooring - Wall to Wall Carpet
- Dining Room: First Floor
- Family Room: Third Floor
Exterior Features
- Roof: Asphalt/Fiberglass Shingles
- Construction: Frame
- Exterior: Clapboard
- Exterior Features: Porch, Deck, Deck - Wood, Covered Patio/Deck, Screens
- Foundation: Fieldstone
Garage/Parking
- Garage Parking: Detached
- Garage Spaces: 2
- Parking: Off-Street, Paved Driveway
- Parking Spaces: 5
Utilities
- Cooling: None
- Heating: Central Heat, Hot Water Baseboard, Oil
- Heat Zones: 2
- Hot Water: Tankless
- Utility Connections: for Electric Range, for Electric Oven, for Electric Dryer, Washer Hookup
Condo/Co-op/Association
- HOA: No
Schools
- Elementary School: Holden
- Middle School: Holden
- High School: Wachusett
Ownership History
Purchase Details
Home Financials for this Owner
Home Financials are based on the most recent Mortgage that was taken out on this home.Purchase Details
Home Financials for this Owner
Home Financials are based on the most recent Mortgage that was taken out on this home.Purchase Details
Home Financials for this Owner
Home Financials are based on the most recent Mortgage that was taken out on this home.Purchase Details
Home Financials for this Owner
Home Financials are based on the most recent Mortgage that was taken out on this home.Similar Homes in the area
Home Values in the Area
Average Home Value in this Area
Purchase History
| Date | Type | Sale Price | Title Company |
|---|---|---|---|
| Not Resolvable | $320,000 | -- | |
| Deed | $390,000 | -- | |
| Deed | $200,000 | -- | |
| Deed | $141,000 | -- | |
| Deed | $147,000 | -- |
Mortgage History
| Date | Status | Loan Amount | Loan Type |
|---|---|---|---|
| Open | $100,000 | Credit Line Revolving | |
| Open | $436,500 | Purchase Money Mortgage | |
| Closed | $270,000 | Stand Alone Refi Refinance Of Original Loan | |
| Closed | $256,000 | New Conventional | |
| Previous Owner | $295,000 | No Value Available | |
| Previous Owner | $30,000 | No Value Available | |
| Previous Owner | $312,000 | Purchase Money Mortgage | |
| Previous Owner | $100,000 | Purchase Money Mortgage | |
| Previous Owner | $130,250 | Purchase Money Mortgage |
Property History
| Date | Event | Price | Change | Sq Ft Price |
|---|---|---|---|---|
| 09/02/2022 09/02/22 | Sold | $555,000 | +11.0% | $240 / Sq Ft |
| 07/18/2022 07/18/22 | Pending | -- | -- | -- |
| 07/14/2022 07/14/22 | For Sale | $499,900 | +56.2% | $217 / Sq Ft |
| 06/24/2015 06/24/15 | Sold | $320,000 | 0.0% | $137 / Sq Ft |
| 06/08/2015 06/08/15 | Pending | -- | -- | -- |
| 04/17/2015 04/17/15 | Off Market | $320,000 | -- | -- |
| 03/19/2015 03/19/15 | For Sale | $324,900 | -- | $139 / Sq Ft |
Tax History Compared to Growth
Tax History
| Year | Tax Paid | Tax Assessment Tax Assessment Total Assessment is a certain percentage of the fair market value that is determined by local assessors to be the total taxable value of land and additions on the property. | Land | Improvement |
|---|---|---|---|---|
| 2025 | $7,581 | $547,000 | $147,200 | $399,800 |
| 2024 | $7,079 | $500,300 | $142,900 | $357,400 |
| 2023 | $6,910 | $461,000 | $124,200 | $336,800 |
| 2022 | $6,853 | $413,800 | $97,000 | $316,800 |
| 2021 | $6,346 | $364,700 | $92,400 | $272,300 |
| 2020 | $6,086 | $358,000 | $88,000 | $270,000 |
| 2019 | $5,743 | $329,100 | $88,000 | $241,100 |
| 2018 | $6,838 | $308,200 | $83,800 | $224,400 |
| 2017 | $5,105 | $290,200 | $83,800 | $206,400 |
| 2016 | $4,778 | $277,000 | $79,800 | $197,200 |
| 2015 | $4,860 | $268,200 | $79,800 | $188,400 |
| 2014 | -- | $268,200 | $79,800 | $188,400 |
Agents Affiliated with this Home
-
Amy Miller
A
Seller's Agent in 2022
Amy Miller
Lamacchia Realty, Inc.
1 in this area
9 Total Sales
-
Erika Hall

Buyer's Agent in 2022
Erika Hall
Keller Williams Pinnacle MetroWest
(508) 887-3192
4 in this area
55 Total Sales
-
Lucie Lemke

Seller's Agent in 2015
Lucie Lemke
Coldwell Banker Realty - Worcester
(508) 868-1222
41 Total Sales
-
Kathleen Burns

Buyer's Agent in 2015
Kathleen Burns
Coldwell Banker Realty - Northborough
(774) 267-9235
1 in this area
47 Total Sales
Map
Source: MLS Property Information Network (MLS PIN)
MLS Number: 71804201
APN: HOLD-000146-000000-000051
- 48 Phillips Rd Unit 14
- 48 Phillips Rd Unit 17
- 128 Lovell Rd
- 141 Lovell Rd
- 9 Short St
- 76 Flagler Dr
- 16 Highland Ave
- 18 Short St
- 56 Highland Ave
- 119 Winthrop Ln
- 257 Flagler Dr
- 100 Avery Heights Dr
- 10 Morgan Cir
- 64 Britney Dr
- 218 Reservoir St Unit 106
- 20 Laurel Hill Ln
- 41 Valley Hill Dr
- 69 Sherwood Hill Dr
- 20 Driftwood Dr
- 7 Holmes Dr
