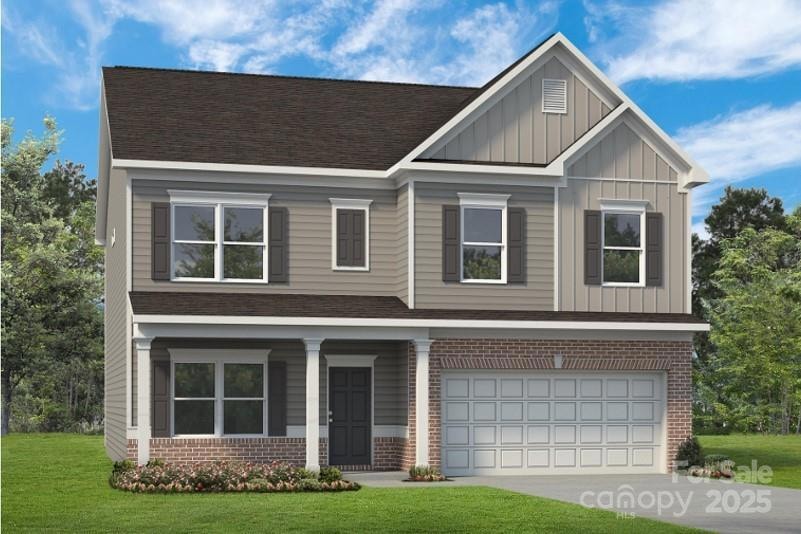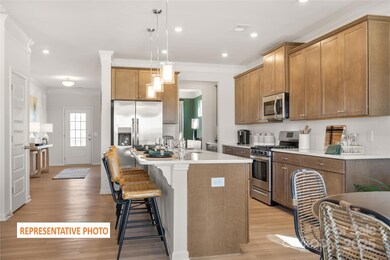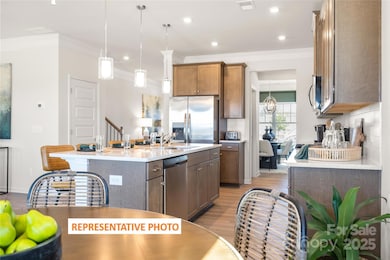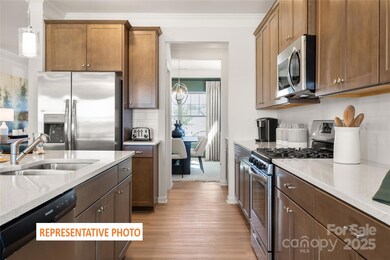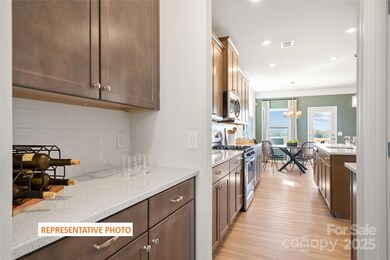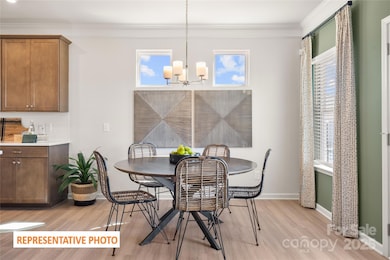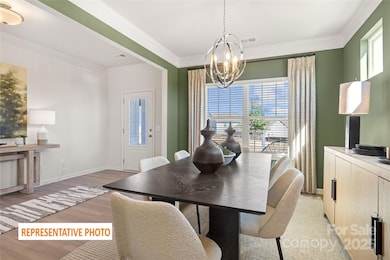21 Wendall Ln Concord, NC 28025
Estimated payment $2,837/month
Highlights
- Under Construction
- Traditional Architecture
- 2 Car Attached Garage
- Open Floorplan
- Walk-In Pantry
- Walk-In Closet
About This Home
Discover the James Plan at Green Acres. This thoughtfully designed home offers versatile living spaces and upscale finishes throughout. Step inside to find a secondary main-level bedroom with a full bath offering a large shower. The expansive family room, and gourmet kitchen are both stylish and functional. Kitchen offers a large center island, granite countertops, tiled backsplash, sleek 42” white cabinets, stainless steel appliances, & walk-in pantry. Upstairs you'll find the primary suite w/ private sitting area, and a spa-inspired en-suite bath w/ dual vanities, tiled walk-in shower, and a large split, walk-in closet. Two additional bedrooms share a bathroom, a generous loft space offers flexibility. A large laundry room rounds out the upper level, providing maximum functionality.
Listing Agent
SDH Charlotte LLC Brokerage Email: jwestmoreland@smithdouglas.com License #159213 Listed on: 11/11/2025
Home Details
Home Type
- Single Family
Year Built
- Built in 2025 | Under Construction
Lot Details
- Cleared Lot
HOA Fees
- $42 Monthly HOA Fees
Parking
- 2 Car Attached Garage
- Front Facing Garage
Home Design
- Home is estimated to be completed on 2/23/26
- Traditional Architecture
- Brick Exterior Construction
- Slab Foundation
Interior Spaces
- 2-Story Property
- Open Floorplan
- Storage
- Pull Down Stairs to Attic
Kitchen
- Walk-In Pantry
- Electric Range
- Microwave
- Dishwasher
- Kitchen Island
- Disposal
Bedrooms and Bathrooms
- Walk-In Closet
- 3 Full Bathrooms
Laundry
- Laundry Room
- Laundry on upper level
Schools
- W.M. Irvin Elementary School
- Mount Pleasant Middle School
- Mount Pleasant High School
Utilities
- Central Air
- Heat Pump System
- Electric Water Heater
- Cable TV Available
Community Details
- Built by SDH Charlotte
- Green Acres Subdivision, James D Floorplan
- Mandatory home owners association
Listing and Financial Details
- Assessor Parcel Number 56517063550000
Map
Home Values in the Area
Average Home Value in this Area
Property History
| Date | Event | Price | List to Sale | Price per Sq Ft |
|---|---|---|---|---|
| 11/13/2025 11/13/25 | For Sale | $444,950 | -- | $148 / Sq Ft |
Source: Canopy MLS (Canopy Realtor® Association)
MLS Number: 4321125
- 13 Wendall Ln
- 24 Wendall Ln
- The Caldwell Plan at Green Acres
- The Landen Plan at Green Acres
- The Coleman Plan at Green Acres
- The Benson II Plan at Green Acres
- The James Plan at Green Acres
- The McGinnis Plan at Green Acres
- The Harrington Plan at Green Acres
- 5518 Arnold Way
- 37 Wendall Ln
- 5519 Arnold Way
- 5526 Arnold Way
- 5527 Arnold Way
- 5543 Arnold Way
- 108 Kimble Ct
- 4430 Laurelwood Ct
- 490 Moose Rd S
- 6847 Glen Abbey Ln Unit 7
- 6853 Glen Abbey Ln Unit 8
- 4746 Nc-73
- 1024 Seneca Rd
- 1670 Red Bird Cir SE
- 1623 Wild Turkey Way SE
- 1212 Danielle Downs Ct SE
- 135 Fritzvon Dr
- 8610 North Dr
- 735 Kluttz St
- 709 Firecrest St SE
- 595 Foxwood Dr SE
- 921 Pineridge St SE
- 9301 Gold Hill Rd
- 92 Lawndale Ave SE
- 88 Paddington Dr SW
- 38 Miller Ave SW
- 259 Jefferson Ct NE Unit 1
- 157 Woodland Dr SW
- 500 Summerlake Dr SW
- 56 Tribune Ave SW Unit J
- 363 Morning Dew Dr
