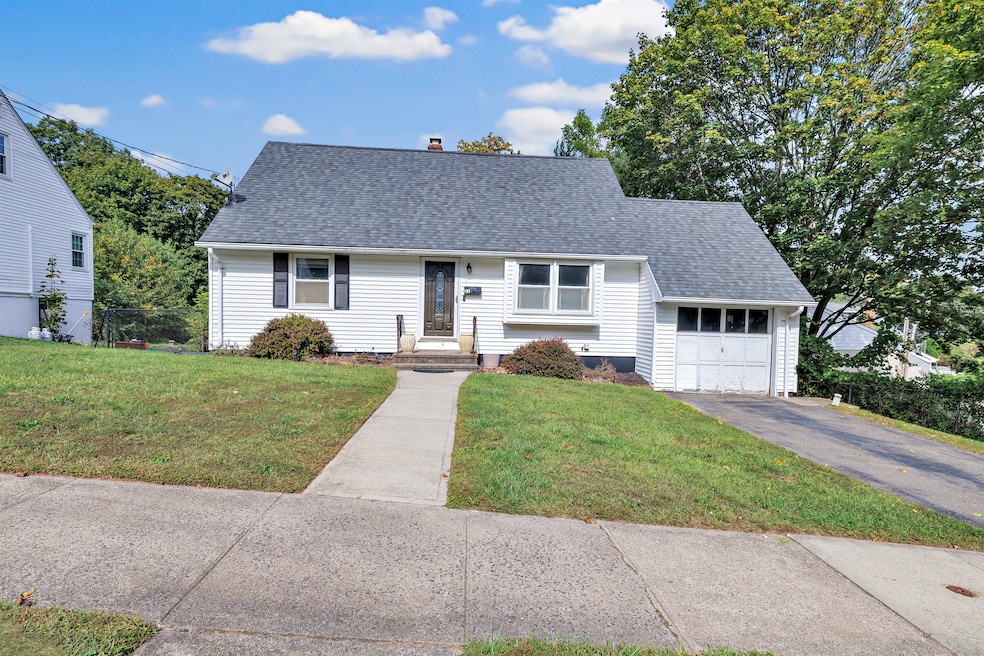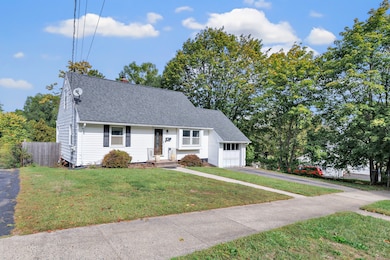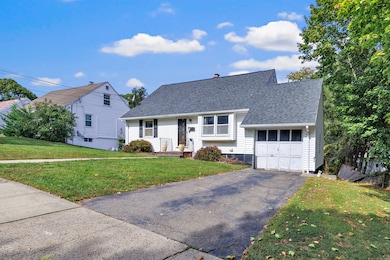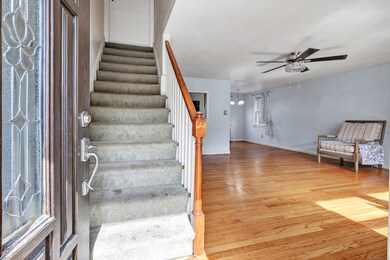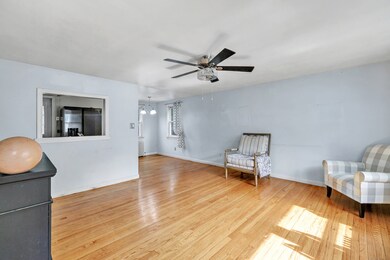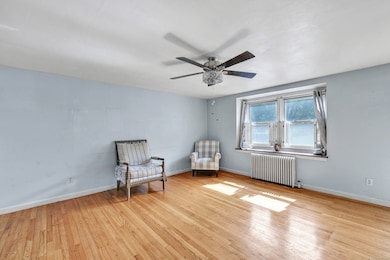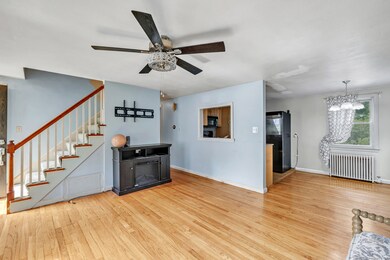21 Westerfield Rd Hamden, CT 06514
Estimated payment $2,070/month
Highlights
- Cape Cod Architecture
- Attic
- Awning
- Deck
- Tankless Water Heater
- Floor Furnace
About This Home
Two bedroom,1 full bath cape in peaceful level setting in Hamden with loads of potential. Homeowners looking for an opportunity to build equity please take notice. Full set of stairs leading to unfinished, fully floored and dormered attic with plumbing and electric for two rooms with full bath to add 500 sf of living space if desired. Lower level is finished space with bare concrete floors- (Old hot water heater let go and floors had to be removed). A small investment can make this space comfortable living space once again. The main living area is mostly hardwood floors with laminate floors in kitchen and tile in updated bathroom. Kitchen has electric stove, refrigerator and microwave. Refrigerator is 3 yrs. old and countertops are corian. Two bedrooms with closets and ceiling fans are furthest away from the Kitchen and Living room. Bathroom updated with newer tile, pedestal sink and walk-in shower. Large Living room with convenient serving portal from kitchen and a dining area finish off the main floor. Mechanicals in great condition: Roof- 10 yrs old, Furnace- 10 yrs old and maintained regularly. Oil tank 3 years old. 2 tier huge deck in backyard- great spot for family occasion or social gatherings. Minutes from Southern CT. State University, close to Yale New Haven and University of New Haven and local conveniences include restaurants, shopping and access to major roadways including Merrit Pkwy, Rt. 1 and 95. Must see house. Easy to show. Come take a look.
Listing Agent
Keller Williams Realty Prtnrs. Brokerage Phone: (203) 257-1352 License #REB.0791224 Listed on: 09/15/2025

Home Details
Home Type
- Single Family
Est. Annual Taxes
- $6,637
Year Built
- Built in 1952
Lot Details
- 9,583 Sq Ft Lot
- Property is zoned R4
Home Design
- Cape Cod Architecture
- Concrete Foundation
- Frame Construction
- Asphalt Shingled Roof
- Vinyl Siding
Interior Spaces
- 816 Sq Ft Home
- Awning
- Laundry on lower level
Kitchen
- Electric Range
- Microwave
Bedrooms and Bathrooms
- 2 Bedrooms
- 1 Full Bathroom
Attic
- Attic Floors
- Walkup Attic
- Unfinished Attic
Basement
- Walk-Out Basement
- Basement Fills Entire Space Under The House
Parking
- 1 Car Garage
- Parking Deck
- Private Driveway
Outdoor Features
- Deck
- Rain Gutters
Schools
- Helen Street Elementary School
- Hamden High School
Utilities
- Floor Furnace
- Radiator
- Heating System Uses Oil
- Tankless Water Heater
- Fuel Tank Located in Basement
- Cable TV Available
Listing and Financial Details
- Assessor Parcel Number 1131005
Map
Home Values in the Area
Average Home Value in this Area
Tax History
| Year | Tax Paid | Tax Assessment Tax Assessment Total Assessment is a certain percentage of the fair market value that is determined by local assessors to be the total taxable value of land and additions on the property. | Land | Improvement |
|---|---|---|---|---|
| 2025 | $9,235 | $178,010 | $59,220 | $118,790 |
| 2024 | $6,186 | $111,230 | $32,830 | $78,400 |
| 2023 | $6,271 | $111,230 | $32,830 | $78,400 |
| 2022 | $6,171 | $111,230 | $32,830 | $78,400 |
| 2021 | $5,833 | $111,230 | $32,830 | $78,400 |
| 2020 | $5,054 | $97,230 | $43,750 | $53,480 |
| 2019 | $4,751 | $97,230 | $43,750 | $53,480 |
| 2018 | $4,663 | $97,230 | $43,750 | $53,480 |
| 2017 | $4,401 | $97,230 | $43,750 | $53,480 |
| 2016 | $4,410 | $97,230 | $43,750 | $53,480 |
| 2015 | $4,583 | $112,140 | $54,670 | $57,470 |
| 2014 | $4,478 | $112,140 | $54,670 | $57,470 |
Property History
| Date | Event | Price | List to Sale | Price per Sq Ft |
|---|---|---|---|---|
| 09/28/2025 09/28/25 | For Sale | $290,000 | -- | $355 / Sq Ft |
Purchase History
| Date | Type | Sale Price | Title Company |
|---|---|---|---|
| Warranty Deed | $80,000 | -- |
Mortgage History
| Date | Status | Loan Amount | Loan Type |
|---|---|---|---|
| Open | $143,569 | No Value Available | |
| Closed | $110,000 | No Value Available | |
| Closed | $76,600 | Unknown |
Source: SmartMLS
MLS Number: 24125450
APN: HAMD-002224-000243
- 304 Pine Rock Ave Unit C2
- 17 Westview St
- 33 Westview St
- 255 Pine Rock Ave Unit 8
- 32 Sunset Rd
- 484 Pine Rock Ave
- 136 2nd St
- 310 Fairview Ave
- 95 Elmer Ave
- 89 Glenbrook Ave
- 98 1st St
- 91 1st St
- 84 2nd St
- 82 Helen St
- 52 Pine St
- 559 Woodin St
- 22 Helen St
- 30 Twin Brook Rd
- 118 Cherry Ann St
- 2 Village Cir Unit 2
- 304 Pine Rock Ave Unit C15
- 190 Pine Rock Ave
- 156 Warner St Unit 156
- 79 1st St Unit Studio
- 74 4th St Unit 2nd floor
- 68 Warner St Unit B-2
- 174 Gorham Ave
- 18 Warner St
- 110 W Easton St
- 886 Dixwell Ave Unit 2L
- 37 Pond St Unit 1
- 64 Lexington St
- 327 Bassett St Unit 2
- 56 Dorman St
- 322 Bassett St Unit 2
- 280 Bassett St
- 385 Putnam Ave Unit 18
- 385 Putnam Ave Unit 38
- 385 Putnam Ave Unit 5
- 385 Putnam Ave Unit 26
