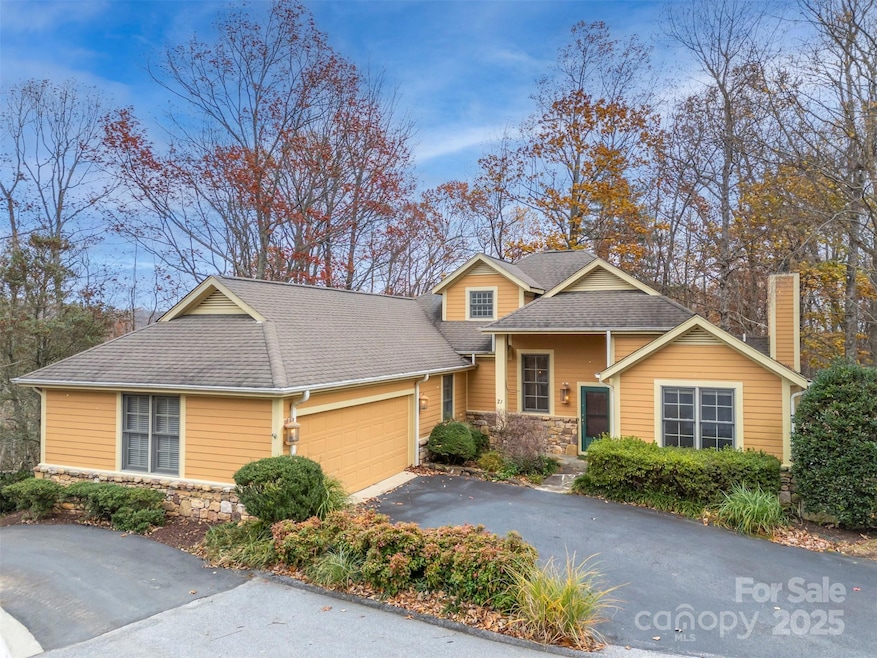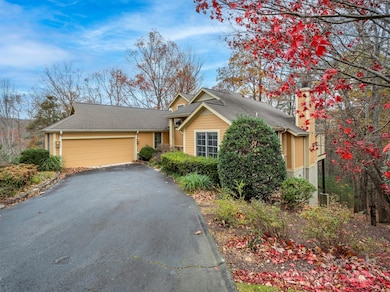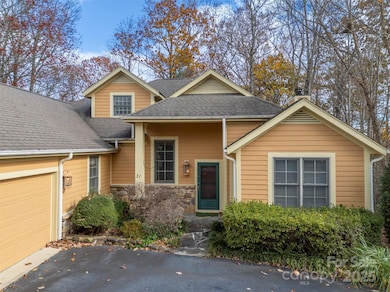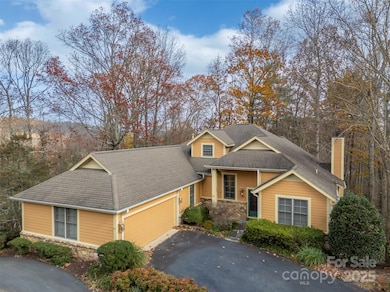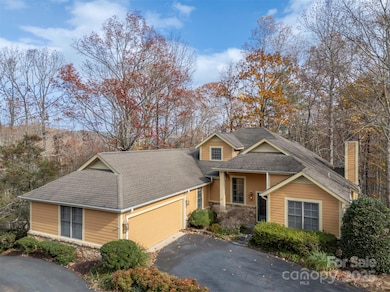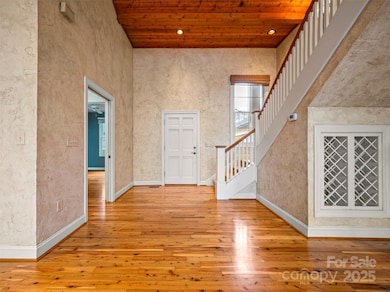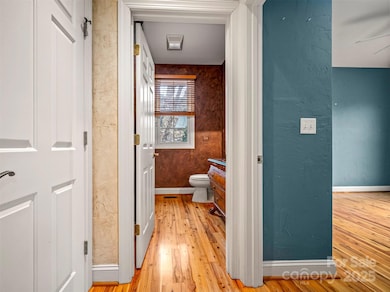21 Wild Flower Hollow Hendersonville, NC 28739
Estimated payment $4,773/month
Highlights
- Golf Course Community
- Open Floorplan
- Deck
- Fitness Center
- Clubhouse
- Wooded Lot
About This Home
Welcome to 21 Wild Flower Hollow in the sought-after Champion Hills community and just 8 minutes from vibrant downtown Hendersonville! This warm and inviting home offers thoughtful design and craftsmanship. Step inside to find vaulted wood ceilings, polished cypress floors, and custom built-ins that bring character and charm throughout. The open-concept living, dining, and kitchen areas are framed by a dramatic wall of windows, drawing in natural light and giving you the feeling of living among the trees. The main-level guest room easily doubles as a home office, while the upstairs guest suite provides privacy and comfort for family or friends. Enjoy peaceful mornings or relaxing evenings on the screened porch and deck, surrounded by nature. With a golf cart garage tucked neatly beneath the home and a serene, private setting, this property perfectly blends convenience and mountain living. Discover why Champion Hills is one of Western North Carolina’s premier communities featuring Tom Fazio's "Mountain Masterpiece", offering world-class amenities and a welcoming lifestyle just minutes from town.
Listing Agent
Howard Hanna Beverly-Hanks Brokerage Email: ambersaxon@beverly-hanks.com License #289271 Listed on: 11/12/2025
Co-Listing Agent
Howard Hanna Beverly-Hanks Brokerage Email: ambersaxon@beverly-hanks.com License #305089
Home Details
Home Type
- Single Family
Est. Annual Taxes
- $3,347
Year Built
- Built in 2000
Lot Details
- Cul-De-Sac
- Wooded Lot
- Lawn
- Property is zoned R2
HOA Fees
- $673 Monthly HOA Fees
Parking
- 2 Car Attached Garage
- Golf Cart Garage
Home Design
- Architectural Shingle Roof
Interior Spaces
- 1.5-Story Property
- Open Floorplan
- Wired For Data
- Built-In Features
- Vaulted Ceiling
- Gas Log Fireplace
- Sliding Doors
- Living Room with Fireplace
- Screened Porch
- Crawl Space
Kitchen
- Breakfast Bar
- Built-In Convection Oven
- Gas Cooktop
- Range Hood
- Microwave
- Dishwasher
Flooring
- Wood
- Carpet
- Tile
Bedrooms and Bathrooms
- Walk-In Closet
- 3 Full Bathrooms
- Whirlpool Bathtub
Laundry
- Laundry Room
- Dryer
- Washer
Outdoor Features
- Deck
Schools
- Atkinson Elementary School
- Flat Rock Middle School
- East Henderson High School
Utilities
- Forced Air Heating and Cooling System
- Heating System Uses Natural Gas
- Underground Utilities
- Power Generator
- Private Sewer
Listing and Financial Details
- Assessor Parcel Number 9968311
Community Details
Overview
- Ch Poa, Alan Deck, Gm Association, Phone Number (828) 696-1962
- Champion Hills Subdivision
- Mandatory home owners association
Amenities
- Clubhouse
Recreation
- Golf Course Community
- Tennis Courts
- Sport Court
- Fitness Center
- Community Pool
- Community Spa
- Putting Green
Map
Home Values in the Area
Average Home Value in this Area
Tax History
| Year | Tax Paid | Tax Assessment Tax Assessment Total Assessment is a certain percentage of the fair market value that is determined by local assessors to be the total taxable value of land and additions on the property. | Land | Improvement |
|---|---|---|---|---|
| 2025 | $3,347 | $642,500 | $110,000 | $532,500 |
| 2024 | $3,347 | $642,500 | $110,000 | $532,500 |
| 2023 | $3,347 | $642,500 | $110,000 | $532,500 |
| 2022 | $3,002 | $454,100 | $78,500 | $375,600 |
| 2021 | $3,002 | $454,100 | $78,500 | $375,600 |
| 2020 | $3,002 | $454,100 | $0 | $0 |
| 2019 | $3,002 | $454,100 | $0 | $0 |
| 2018 | $2,755 | $417,400 | $0 | $0 |
| 2017 | $2,755 | $417,400 | $0 | $0 |
| 2016 | $2,755 | $417,400 | $0 | $0 |
| 2015 | -- | $417,400 | $0 | $0 |
| 2014 | -- | $426,100 | $0 | $0 |
Property History
| Date | Event | Price | List to Sale | Price per Sq Ft |
|---|---|---|---|---|
| 11/12/2025 11/12/25 | For Sale | $725,000 | -- | $295 / Sq Ft |
Purchase History
| Date | Type | Sale Price | Title Company |
|---|---|---|---|
| Warranty Deed | -- | -- | |
| Deed | $510,000 | -- |
Source: Canopy MLS (Canopy Realtor® Association)
MLS Number: 4321049
APN: 9968311
- 109 Crosswick Ln
- 000 Chattooga Run Unit 306
- 4 Lacoste Dr
- 101 Chattooga Run Unit 181
- 202 Bent Pine Trace
- 14 Lacoste Dr
- 19 Lacoste Dr
- 7 Cooper Cove S
- 153 Chattooga Run Unit 228
- 3 Cooper Cove S Unit 53B
- 166 Chattooga Run Unit 293
- 201 Bent Pine Trace Unit 180
- 216 Bent Pine Trace Unit 174
- 99 Little Cherokee Ridge
- 180 Pine Shadow Dr Unit 287
- 20 Fairview Heights Dr
- 1475 Indian Cave Rd
- 211 Bent Pine Trace Unit 184
- 000 Gateway Dr Unit 10
- 308 Piney Knoll Ln Unit 189
- 200 Daniel Dr
- 4501 Cove Loop Rd
- 300 Chadwick Square
- 614 Higate Rd Unit 614 Higate Rd
- 43 Pine Path Ln
- 301 4th Ave E
- 1415 Greenville Hwy
- 73 Eastbury Dr
- 21 Charleston View Ct
- 54 Sam King Rd
- 209 Wilmont Dr
- 56 Health Nut Ln
- 78 Aiken Place Rd
- 216 Windsor Ct
- 102 Arbor Ln
- 62 Fox Cove Rd
- 175 Creekview Rd
- 102 Francis Rd
- 25 Universal Ln
- 47 Hill Branch Rd
