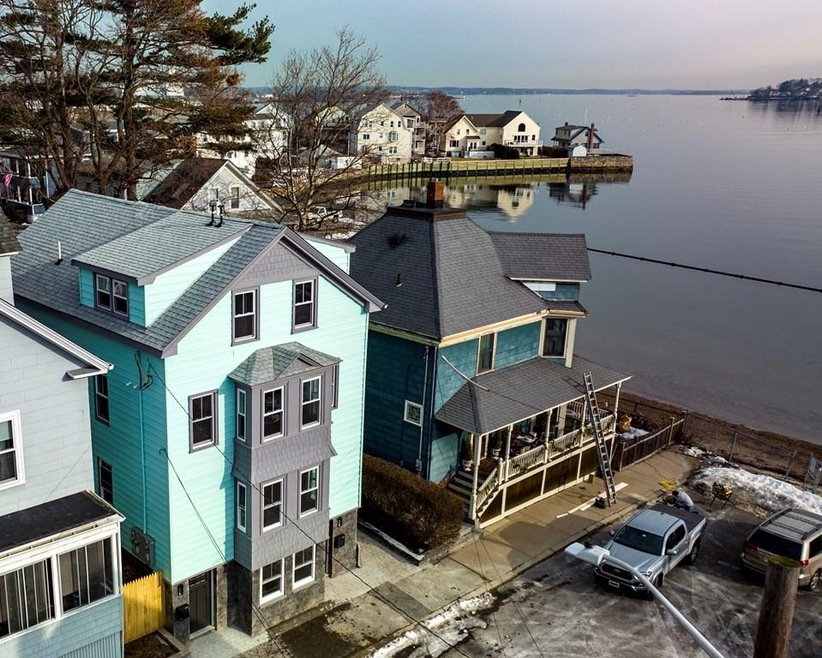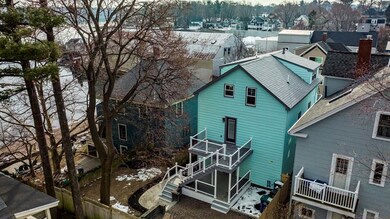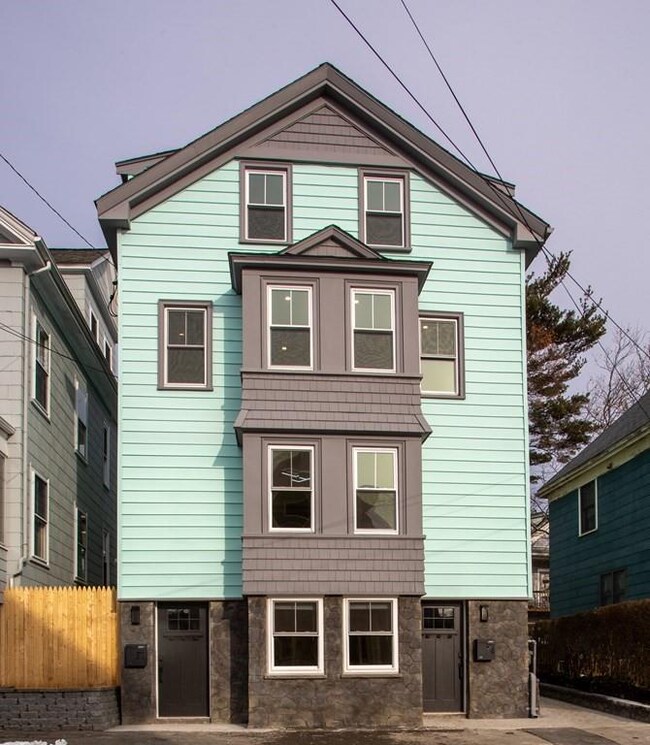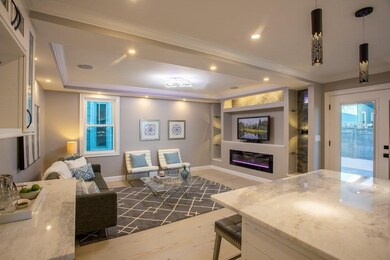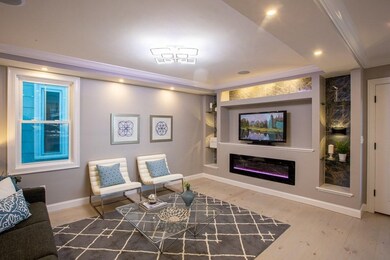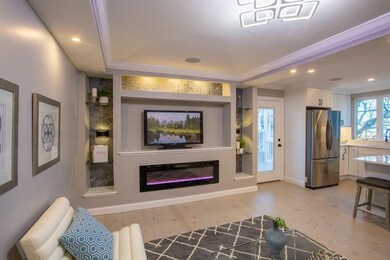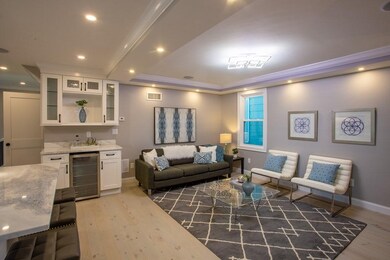
21 Willow Ave Unit B Salem, MA 01970
South Salem NeighborhoodHighlights
- Marina
- Open Floorplan
- Deck
- Waterfront
- Fireplace in Primary Bedroom
- Property is near public transit
About This Home
As of August 2023Say HELLO to Salem's newest LUXURY townhomes! This GORGEOUS full gut-renovated property boasts 5 rooms: Open Concept kitchen (with STUNNING OCEANVIEWS) and living, 2 or 3 bedrooms (3rd could be used as a dining room) and 2 LUSH baths. With a COASTAL vibe throughout, you will LOVE the unique amenities-two fireplaces surrounded by custom stonework, the beverage area with wine cooler and a fabulous private DECK with DIRECT WATERVIEWS! No detail has been spared: central a/c, in-unit laundry, gas cooking, surround sound speakers, LED lighting-you name it!! Ahhh, the BATHS...wood-grain tile floors, subway tile, heated mirrors w/integrated lighting and a LUXURIOUS master bath with double vanity, custom tiled oversized walk-in shower with multi-showerheads! This property also features a yard with custom lighting & private entrances-close to new Forest River Park POOL!
Townhouse Details
Home Type
- Townhome
Est. Annual Taxes
- $3,580
Year Built
- Built in 1890
Lot Details
- Waterfront
HOA Fees
- $215 Monthly HOA Fees
Home Design
- Frame Construction
- Shingle Roof
Interior Spaces
- 1,374 Sq Ft Home
- 2-Story Property
- Open Floorplan
- Wired For Sound
- Coffered Ceiling
- Recessed Lighting
- Decorative Lighting
- Insulated Windows
- Picture Window
- French Doors
- Living Room with Fireplace
- 2 Fireplaces
- Dining Area
- Exterior Basement Entry
Kitchen
- Stove
- Range
- Microwave
- Dishwasher
- Wine Cooler
- Stainless Steel Appliances
- Kitchen Island
- Solid Surface Countertops
- Disposal
Flooring
- Wood
- Ceramic Tile
Bedrooms and Bathrooms
- 3 Bedrooms
- Primary Bedroom on Main
- Fireplace in Primary Bedroom
- Walk-In Closet
- 2 Full Bathrooms
- Double Vanity
- Bathtub with Shower
- Separate Shower
- Linen Closet In Bathroom
Laundry
- Laundry on main level
- Laundry in Bathroom
Outdoor Features
- Balcony
- Deck
- Patio
Location
- Property is near public transit
- Property is near schools
Utilities
- Central Heating and Cooling System
- Heating System Uses Natural Gas
- Natural Gas Connected
- Tankless Water Heater
- Gas Water Heater
Listing and Financial Details
- Assessor Parcel Number 2135243
Community Details
Overview
- Association fees include water, sewer, insurance
- 2 Units
Recreation
- Marina
- Community Pool
- Park
Pet Policy
- Pets Allowed
Ownership History
Purchase Details
Home Financials for this Owner
Home Financials are based on the most recent Mortgage that was taken out on this home.Similar Homes in Salem, MA
Home Values in the Area
Average Home Value in this Area
Purchase History
| Date | Type | Sale Price | Title Company |
|---|---|---|---|
| Condominium Deed | $650,000 | None Available |
Property History
| Date | Event | Price | Change | Sq Ft Price |
|---|---|---|---|---|
| 08/15/2023 08/15/23 | Sold | $650,000 | -1.4% | $473 / Sq Ft |
| 06/07/2023 06/07/23 | Pending | -- | -- | -- |
| 05/31/2023 05/31/23 | For Sale | $659,000 | 0.0% | $480 / Sq Ft |
| 04/09/2022 04/09/22 | Rented | $2,950 | 0.0% | -- |
| 03/23/2022 03/23/22 | Under Contract | -- | -- | -- |
| 03/19/2022 03/19/22 | For Rent | $2,950 | 0.0% | -- |
| 03/16/2022 03/16/22 | Sold | $625,000 | -2.2% | $455 / Sq Ft |
| 02/23/2022 02/23/22 | Pending | -- | -- | -- |
| 02/10/2022 02/10/22 | For Sale | $639,000 | -- | $465 / Sq Ft |
Tax History Compared to Growth
Tax History
| Year | Tax Paid | Tax Assessment Tax Assessment Total Assessment is a certain percentage of the fair market value that is determined by local assessors to be the total taxable value of land and additions on the property. | Land | Improvement |
|---|---|---|---|---|
| 2025 | $7,256 | $639,900 | $0 | $639,900 |
| 2024 | $7,154 | $615,700 | $0 | $615,700 |
| 2023 | $6,962 | $556,500 | $0 | $556,500 |
Agents Affiliated with this Home
-
M
Seller's Agent in 2023
Merry Fox Team
MerryFox Realty
20 in this area
269 Total Sales
-

Seller Co-Listing Agent in 2023
Dan Fox
MerryFox Realty
(978) 740-0008
11 in this area
100 Total Sales
-
M
Seller's Agent in 2022
Mary Stewart
Compass
(781) 820-5676
4 in this area
136 Total Sales
-

Seller's Agent in 2022
Pam McKee
Keller Williams Realty Evolution
(978) 500-4047
12 in this area
102 Total Sales
-
E
Buyer's Agent in 2022
Elizabeth Rossman
Sagan Harborside Sotheby's International Realty
Map
Source: MLS Property Information Network (MLS PIN)
MLS Number: 72941685
APN: SALE M:33 L:0621 S:802
- 20 Willow Ave Unit 1
- 16 Glover St Unit 3
- 12 Summit Ave Unit 1
- 275 Lafayette St
- 27 Ocean Ave Unit 1
- 13 Ocean Terrace
- 35 Ocean Ave Unit 3
- 256 Lafayette St Unit 3
- 232 Lafayette St
- 9 Hancock St
- 29 West Ave
- 327 Lafayette St Unit 2
- 2A Hazel St Unit 3
- 71 Ocean Ave Unit 3
- 6R Hazel Terrace Unit 6
- 14 Forest Ave
- 24 Cabot St Unit 1
- 88 Congress St Unit 6
- 69 Harbor St
- 33 Harbor St
