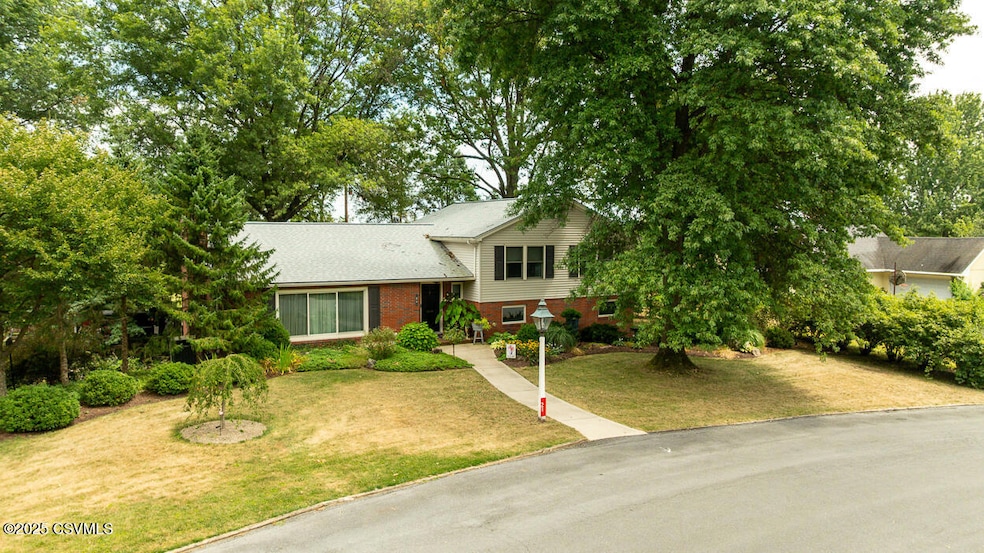
21 Wilson Cir Milton, PA 17847
Estimated payment $2,748/month
Highlights
- Spa
- Den
- 2 Car Detached Garage
- 1.03 Acre Lot
- Fenced Yard
- Fireplace
About This Home
Step through the front door—or pull into the driveway—and instantly feel transported ''out of town'' into your own personal Shangri-la . This spacious 4-bedroom, 2.5-bath split-level offers nearly 3,500 sq. ft. of thoughtfully designed living space on a 1.03-acre lot with two fenced areas in the desirable North Hills subdivision.
The gorgeous, updated kitchen with stainless steel appliances opens to the large dining room and to the back patio—perfect for seamless indoor-outdoor entertaining. Enjoy cozy evenings by the wood-burning fireplace in the main living room, or host gatherings in the lower-level entertainment area featuring a kitchenette/wet bar and wine closet. Close the kitchen pocket door to transform the lower level into a private guest or in-law suite with a den, 3/4 bath, Step through the front dooror pull into the drivewayand instantly feel transported "out of town" into your own personal Shangri-la . This spacious 4-bedroom, 2.5-bath split-level offers nearly 3,500 sq. ft. of thoughtfully designed living space on a 1.03-acre lot with two fenced areas in the desirable North Hills subdivision.
The gorgeous, updated kitchen with stainless steel appliances opens to the large dining room and to the back patioperfect for seamless indoor-outdoor entertaining. Enjoy cozy evenings by the wood-burning fireplace in the main living room, or host gatherings in the lower-level entertainment area featuring a kitchenette/wet bar and wine closet. Close the kitchen pocket door to transform the lower level into a private guest or in-law suite with a den, 3/4 bath, bedroom, kitchenette, and family roomideal for extended stays or multi-generational living.
Outside, your private rear-yard oasis awaits with a covered patio and luxury series covered hot tub, both offering a stunning view of the morning sunrise.
This home is filled with thoughtful touches and countless upgradessee the extensive improvements and inclusions list in the MLS for the full scope of what's included.
If you're seeking space, privacy, and a home that blends comfort with style, 21 Wilson Circle is a must-see!
Home Details
Home Type
- Single Family
Est. Annual Taxes
- $5,575
Year Built
- Built in 1961
Lot Details
- 1.03 Acre Lot
- Fenced Yard
Parking
- 2 Car Detached Garage
Home Design
- Split Level Home
- Roof Updated in 2023
- Brick Exterior Construction
- Frame Construction
- Shingle Roof
- Vinyl Construction Material
Interior Spaces
- 1,776 Sq Ft Home
- Fireplace
- Insulated Windows
- Window Treatments
- Family Room
- Living Room
- Dining Room
- Den
- Finished Basement
- Walk-Out Basement
- Property Views
Kitchen
- Range
- Microwave
- Dishwasher
Bedrooms and Bathrooms
- 4 Bedrooms
Laundry
- Laundry Room
- Dryer
- Washer
Outdoor Features
- Spa
- Patio
- Shed
Utilities
- Central Air
- Heating System Uses Gas
Community Details
- North Hills Subdivision
Listing and Financial Details
- Assessor Parcel Number 032-03-002-004 & 032-03-002-002
Map
Home Values in the Area
Average Home Value in this Area
Tax History
| Year | Tax Paid | Tax Assessment Tax Assessment Total Assessment is a certain percentage of the fair market value that is determined by local assessors to be the total taxable value of land and additions on the property. | Land | Improvement |
|---|---|---|---|---|
| 2025 | $5,044 | $36,450 | $5,610 | $30,840 |
| 2024 | $4,556 | $36,450 | $5,610 | $30,840 |
| 2023 | $4,556 | $36,450 | $5,610 | $30,840 |
| 2022 | $4,430 | $36,450 | $5,610 | $30,840 |
| 2021 | $4,338 | $36,450 | $5,610 | $30,840 |
| 2020 | $4,357 | $36,450 | $5,610 | $30,840 |
| 2019 | $4,251 | $36,450 | $5,610 | $30,840 |
| 2018 | $4,101 | $36,450 | $5,610 | $30,840 |
| 2017 | $3,891 | $36,450 | $5,610 | $30,840 |
| 2016 | -- | $36,450 | $5,610 | $30,840 |
| 2015 | -- | $36,450 | $5,610 | $30,840 |
| 2014 | -- | $36,450 | $5,610 | $30,840 |
Property History
| Date | Event | Price | Change | Sq Ft Price |
|---|---|---|---|---|
| 08/18/2025 08/18/25 | For Sale | $419,000 | -- | $236 / Sq Ft |
Purchase History
| Date | Type | Sale Price | Title Company |
|---|---|---|---|
| Deed | $225,585 | None Available | |
| Deed | $238,000 | None Available |
Mortgage History
| Date | Status | Loan Amount | Loan Type |
|---|---|---|---|
| Open | $165,585 | New Conventional | |
| Previous Owner | $100,000 | Credit Line Revolving |
Similar Homes in Milton, PA
Source: Central Susquehanna Valley Board of REALTORS® MLS
MLS Number: 20-101189
APN: 032-03-002-004
- 5 Wilson Cir
- 2 Wilson Cir
- 0 Red Hill Rd
- 23 Robin Ct
- 55 Broadway St
- 302 Broadway St
- 220 Walnut St
- 11 Rolling Ridge Dr
- 148 Broadway St
- 142 Broadway St
- 101 N Arch St
- 39 1st St
- WP Lot 001 Klinetob Rd
- 716 Lincoln St
- 555 Highland Ave
- 971 Skyview Dr
- 351 Brown Ave
- 611 Pine St
- Wp Unit 1 Klinetob Rd
- 749 Mahoning St
- 357 Park Ave
- 619 Hepburn St
- 31 N Filbert St
- 49 Broadway St
- 51 Third St
- 413 White Deer Pike Unit 2A
- 7 E 1st St
- 18 W Brimmer Ave
- 116 Main St
- 231 Main St
- 210 Pennsylvania Ave
- 201 Oak Ln
- 28 Saint Mary St
- 424 N 4th St
- 408 Market St
- 410 Market St
- 416 Saint Louis St
- 224 N 7th St
- 733 Edison Ave
- 945 Buffalo Rd






