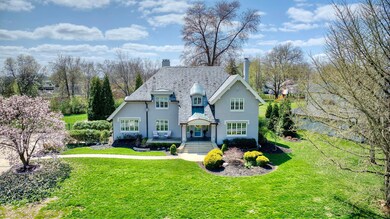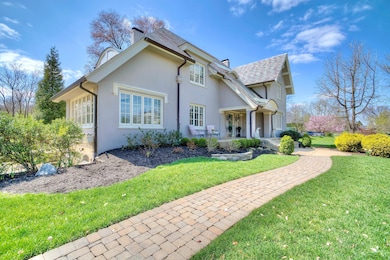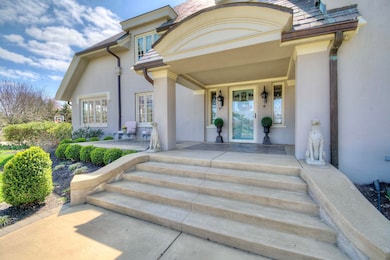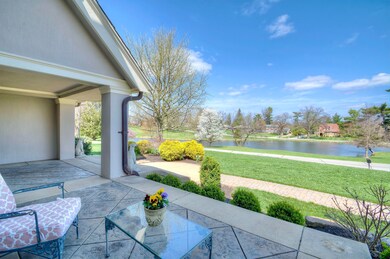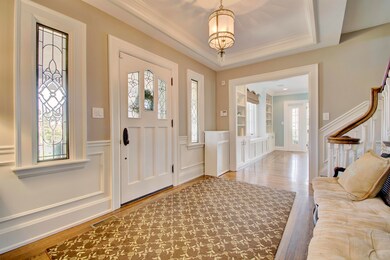
21 Winding Way Crestview Hills, KY 41017
Highlights
- In Ground Pool
- 0.65 Acre Lot
- Property is near public transit
- Lake View
- Open Floorplan
- Wood Flooring
About This Home
As of June 2025Welcome to this stunning update home nestled on 3 spacious lots, offering luxury, comfort, and breathtaking views. Located in highly convenient sought after neighborhood, this property is a rare gem, combining modern amenities with the charm of nature. As you approach the home, you're greeted by manicured landscaping, accentuating the large private yard. A grand highlight of this property is the beautiful backyard. A extraordinary in-ground heated gunite pool which provides relaxation & entertainment for your family & guests. Stepping inside, the open concept layout invites you in, with expansive windows that bring in natural light. This home offers panoramic views of the serene lake just beyond the property creating a peaceful, tranquil atmosphere.
Last Agent to Sell the Property
Huff Realty - Florence License #222849 Listed on: 04/02/2025

Home Details
Home Type
- Single Family
Est. Annual Taxes
- $5,358
Year Built
- Built in 1927
Lot Details
- 0.65 Acre Lot
- Year Round Access
- Aluminum or Metal Fence
- Level Lot
- Cleared Lot
- Private Yard
HOA Fees
- $25 Monthly HOA Fees
Parking
- 1.5 Car Attached Garage
- Side Facing Garage
- Garage Door Opener
- Driveway
Property Views
- Lake
- Woods
Home Design
- Victorian Architecture
- Brick Exterior Construction
- Poured Concrete
- Slate Roof
- Concrete Block And Stucco Construction
Interior Spaces
- 3,814 Sq Ft Home
- 3-Story Property
- Open Floorplan
- Sound System
- Built-In Features
- Bookcases
- Dry Bar
- Chair Railings
- Woodwork
- Crown Molding
- Coffered Ceiling
- High Ceiling
- Ceiling Fan
- Recessed Lighting
- Chandelier
- 2 Fireplaces
- Decorative Fireplace
- Gas Fireplace
- Insulated Windows
- Window Treatments
- Wood Frame Window
- Casement Windows
- French Doors
- Panel Doors
- Entrance Foyer
- Family Room
- Breakfast Room
- Formal Dining Room
- Home Office
- Solarium
- Storage
- Fire and Smoke Detector
Kitchen
- Eat-In Kitchen
- Gas Oven
- Gas Cooktop
- Microwave
- Dishwasher
- Stainless Steel Appliances
- Granite Countertops
- Disposal
Flooring
- Wood
- Carpet
- Concrete
- Ceramic Tile
Bedrooms and Bathrooms
- 5 Bedrooms
- Walk-In Closet
Laundry
- Laundry located on upper level
- Dryer
- Laundry Chute
Unfinished Basement
- Walk-Out Basement
- Basement Fills Entire Space Under The House
- Laundry in Basement
- Basement Storage
Outdoor Features
- In Ground Pool
- Patio
- Fire Pit
- Exterior Lighting
- Porch
Location
- Property is near public transit
Schools
- Beechgrove Elementary School
- Turkey Foot Middle School
- Dixie Heights High School
Utilities
- Forced Air Heating and Cooling System
- 220 Volts
- High Speed Internet
- Cable TV Available
Community Details
- Association fees include association fees
- Crestview Hills Park Board Association, Phone Number (513) 702-0457
Listing and Financial Details
- Assessor Parcel Number 015-30-00-484.00
Ownership History
Purchase Details
Home Financials for this Owner
Home Financials are based on the most recent Mortgage that was taken out on this home.Purchase Details
Home Financials for this Owner
Home Financials are based on the most recent Mortgage that was taken out on this home.Purchase Details
Home Financials for this Owner
Home Financials are based on the most recent Mortgage that was taken out on this home.Similar Home in the area
Home Values in the Area
Average Home Value in this Area
Purchase History
| Date | Type | Sale Price | Title Company |
|---|---|---|---|
| Warranty Deed | $1,100,000 | American Homeland Title | |
| Warranty Deed | $1,100,000 | American Homeland Title | |
| Deed | $430,000 | 360 American Title Svcs Llc | |
| Warranty Deed | $440,000 | Lawyers Title Cincinnati Inc |
Mortgage History
| Date | Status | Loan Amount | Loan Type |
|---|---|---|---|
| Previous Owner | $500,500 | New Conventional | |
| Previous Owner | $100,000 | Credit Line Revolving | |
| Previous Owner | $408,500 | New Conventional | |
| Previous Owner | $399,000 | New Conventional | |
| Previous Owner | $25,000 | Credit Line Revolving | |
| Previous Owner | $352,000 | Purchase Money Mortgage | |
| Previous Owner | $250,000 | Unknown |
Property History
| Date | Event | Price | Change | Sq Ft Price |
|---|---|---|---|---|
| 06/16/2025 06/16/25 | Sold | $1,100,000 | -8.3% | $288 / Sq Ft |
| 04/24/2025 04/24/25 | Pending | -- | -- | -- |
| 04/02/2025 04/02/25 | For Sale | $1,200,000 | -- | $315 / Sq Ft |
Tax History Compared to Growth
Tax History
| Year | Tax Paid | Tax Assessment Tax Assessment Total Assessment is a certain percentage of the fair market value that is determined by local assessors to be the total taxable value of land and additions on the property. | Land | Improvement |
|---|---|---|---|---|
| 2024 | $5,358 | $522,700 | $80,000 | $442,700 |
| 2023 | $5,159 | $484,000 | $80,000 | $404,000 |
| 2022 | $5,255 | $484,000 | $80,000 | $404,000 |
| 2021 | $5,366 | $484,000 | $80,000 | $404,000 |
| 2020 | $4,937 | $440,000 | $80,000 | $360,000 |
| 2019 | $4,953 | $440,000 | $80,000 | $360,000 |
| 2018 | $4,967 | $440,000 | $80,000 | $360,000 |
| 2017 | $4,826 | $440,000 | $80,000 | $360,000 |
| 2015 | $4,681 | $440,000 | $80,000 | $360,000 |
| 2014 | $4,499 | $430,000 | $80,000 | $350,000 |
Agents Affiliated with this Home
-
Lara Camden

Seller's Agent in 2025
Lara Camden
Huff Realty - Florence
(859) 240-4362
3 in this area
24 Total Sales
-
Kimberly Thapar

Buyer's Agent in 2025
Kimberly Thapar
Huff Realty - Florence
(859) 250-2295
2 in this area
22 Total Sales
Map
Source: Northern Kentucky Multiple Listing Service
MLS Number: 631156
APN: 015-30-00-484.00
- 4 Rosemont Ave
- 113 Vernon Dr
- 10 Beech Dr
- 303 Craftsman Ct
- 307 Craftsman Ct
- ATWELL Plan at Wildrose Estates
- VANDERBURGH Plan at Wildrose Estates
- ALDEN Plan at Wildrose Estates
- BUCHANAN Plan at Wildrose Estates
- QUENTIN Plan at Wildrose Estates
- HIALEAH Plan at Wildrose Estates
- BEACHWOOD Plan at Wildrose Estates
- 311 Craftsman Ct
- 29 Edgewood Rd
- 65 Beech Dr
- 123 Lookout Farm Dr
- 131 Summer Ln
- Lot 8 Crown Point Cir
- Lot 5 Crown Point Cir
- Lot 9 Crown Point Cir

