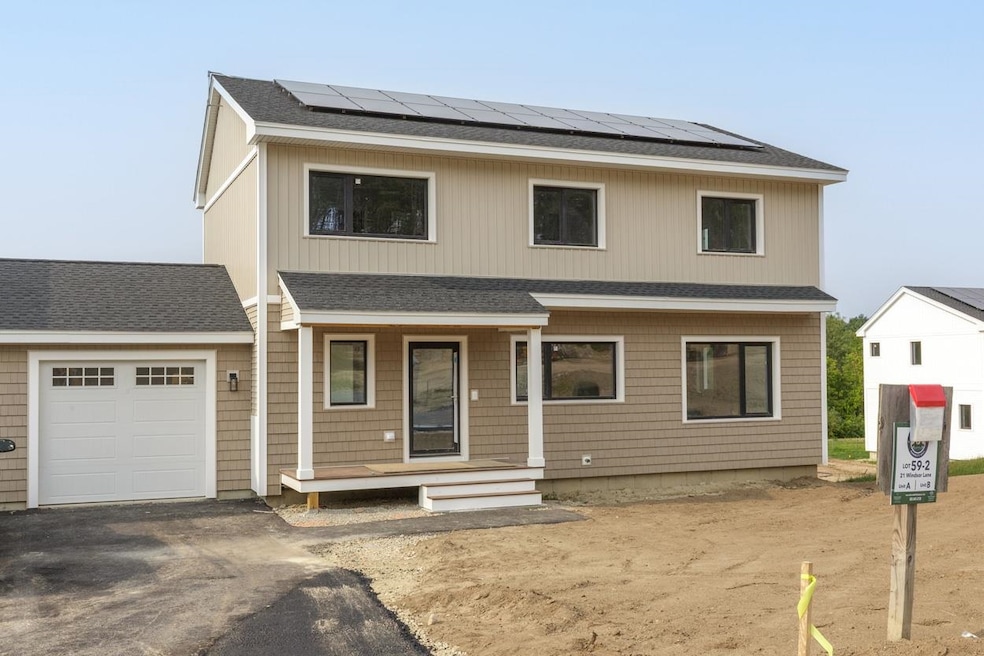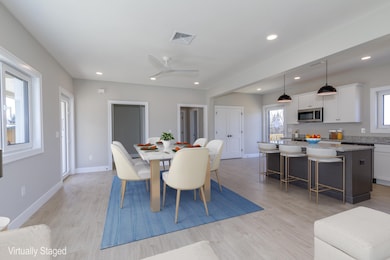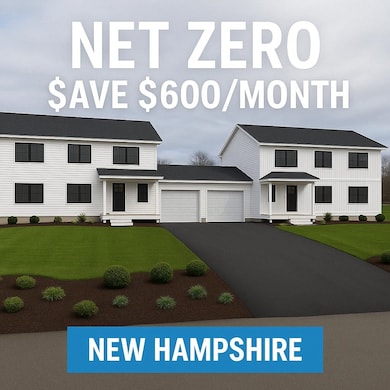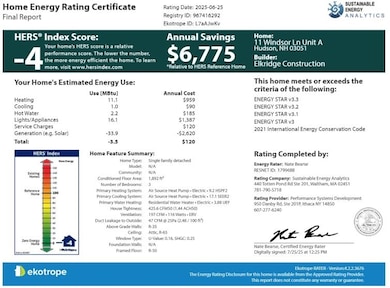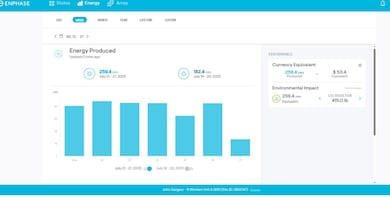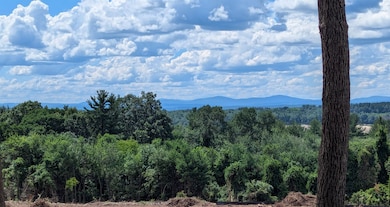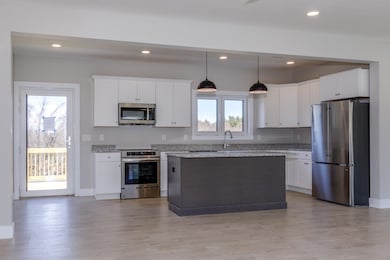21 Windsor Ln Unit B Hudson, NH 03051
Estimated payment $3,493/month
Highlights
- Solar Power System
- Deck
- Wooded Lot
- ENERGY STAR Certified Homes
- Contemporary Architecture
- Wood Flooring
About This Home
Quick Closing! Welcome to 75 Barrett Hill: A Net Zero Living Experience
Experience the pinnacle of sustainable living at 75 Barrett Hill, where cutting-edge design meets eco-friendly innovation. Located in the heart of Hudson, this trailblazing community redefines modern comfort and environmental responsibility. This home offers a 2 bedroom version for a large spacious option upstairs. At Barrett Hill, sustainability saves you money. Our new construction homes can reduce your utility costs by over $600 per month compared to resale home. Each home at 75 Barrett Hill is meticulously designed to meet the Passive House standard and certified as DOE Net Zero ready. From solar panels that capture renewable energy to advanced insulation and energy-efficient appliances, our homes are engineered to achieve Net Zero operating carbon. We also adhere to the EPA Indoor Air Plus standard, ensuring a constant supply of fresh, filtered air. Our homes seamlessly blend contemporary architecture with sustainable materials, creating beautiful, efficient, and healthy living spaces. Enjoy open floor plans bathed in natural light, high-performance windows, and advanced HVAC systems that provide year-round comfort and tranquility. Contact us today to learn more about our Net Zero homes and to schedule your personalized tour.
Listing Agent
BHHS Verani Londonderry Brokerage Phone: 603-845-2129 License #004156 Listed on: 11/24/2025

Open House Schedule
-
Saturday, November 29, 202511:00 am to 1:00 pm11/29/2025 11:00:00 AM +00:0011/29/2025 1:00:00 PM +00:00Ready for you to move right into this Net Zero home and start saving money on energy bills on day 1!! Walkout basement for more living space potential; stop by and learn about Net Zero homes today;Add to Calendar
Property Details
Home Type
- Condominium
Est. Annual Taxes
- $100
Year Built
- Built in 2024
Lot Details
- Property fronts a private road
- Conservation Reserve Program Land
- Wooded Lot
Parking
- 1 Car Direct Access Garage
- Automatic Garage Door Opener
- Shared Driveway
Home Design
- Contemporary Architecture
- Modern Architecture
- Concrete Foundation
- Vertical Siding
- Vinyl Siding
Interior Spaces
- Property has 2 Levels
- Ceiling Fan
- Window Screens
- Basement
- Interior Basement Entry
Kitchen
- Microwave
- ENERGY STAR Qualified Refrigerator
- ENERGY STAR Qualified Dishwasher
- Kitchen Island
Flooring
- Wood
- Carpet
- Tile
Bedrooms and Bathrooms
- 3 Bedrooms
- Walk-In Closet
- Low Flow Plumbing Fixtures
Laundry
- ENERGY STAR Qualified Dryer
- ENERGY STAR Qualified Washer
Home Security
Eco-Friendly Details
- Energy-Efficient Windows
- Energy-Efficient Exposure or Shade
- Energy-Efficient HVAC
- Energy-Efficient Lighting
- Energy-Efficient Insulation
- Energy-Efficient Doors
- Energy Recovery Ventilator
- ENERGY STAR Certified Homes
- Ventilation
- Air Purifier
- Solar Power System
Outdoor Features
- Deck
Schools
- Alvirne High School
Utilities
- Central Air
- Heat Exchanger
- Heat Pump System
- Programmable Thermostat
- Underground Utilities
- Private Water Source
- Drilled Well
- High-Efficiency Water Heater
- Septic Tank
- Leach Field
Listing and Financial Details
- Legal Lot and Block 59-2 / 151
- Assessor Parcel Number 151
Community Details
Overview
- Windsor Lane Condominium Condos
- Barrett Hill Subdivision
Security
- Carbon Monoxide Detectors
- Fire and Smoke Detector
Map
Home Values in the Area
Average Home Value in this Area
Property History
| Date | Event | Price | List to Sale | Price per Sq Ft |
|---|---|---|---|---|
| 11/24/2025 11/24/25 | For Sale | $659,900 | +0.1% | $335 / Sq Ft |
| 11/24/2025 11/24/25 | For Sale | $659,000 | -- | $335 / Sq Ft |
Source: PrimeMLS
MLS Number: 5070542
- 27 Windsor Ln Unit B
- 21 Windsor Ln Unit A
- 4 Hilltop Dr
- 37 Dugout Rd Unit B
- 56 Terraceview Dr
- 319 Fox Run Rd
- 31 Shadowbrook Dr
- 25 Clearview Cir Unit A
- 9 Sunshine Dr Unit A
- 53 Kimball Hill Rd Unit A
- 53 Kimball Hill Rd
- 6 Lund Dr
- 18 Stoney Ln
- 21 Griffin Rd
- 4 Washington St
- 11 Teloian Dr
- 19 David Dr
- 36 Sutherland Dr
- 34 Gabrielle Dr
- 155 Robinson Rd
- 4 Monroe Dr
- 98 Barbara Ln Unit 48
- 255 Derry Rd
- 18-24 Roosevelt Ave
- 105 Elmwood Dr
- 11 Bancroft St
- 44 Walden Pond Dr
- 4 Sanders St
- 110 E Hollis St Unit 316
- 110 E Hollis St Unit 111
- 110 E Hollis St Unit 222
- 110 E Hollis St Unit 421
- 110 E Hollis St Unit 326
- 110 E Hollis St Unit 325
- 110 E Hollis St Unit 113
- 110 E Hollis St Unit 125
- 14 Amory St Unit 1
- 4 Bridge St Unit 301
- 124 Mammoth Rd
- 7 Paige Ave
