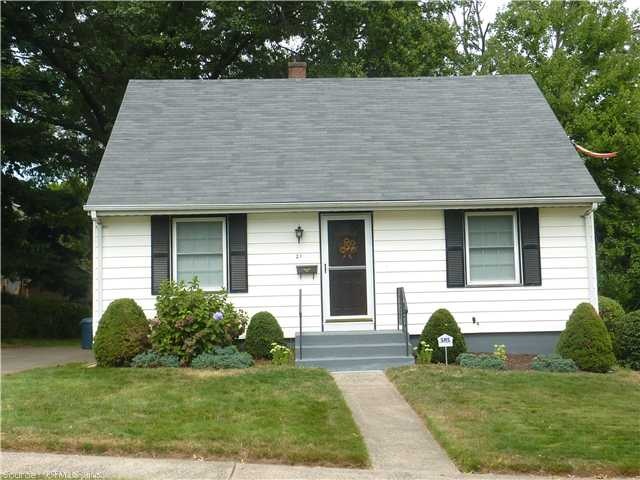
21 Windsor Rd Hamden, CT 06517
Highlights
- Cape Cod Architecture
- Home Security System
- Level Lot
- Thermal Windows
About This Home
As of July 2018New listing - great price! 7 Room cape, nice location. Gleaming hardwood flrs on 1st level just refinished. Renovated bath, living rm, dining rm, eat-in kitch & bdrm on main level. 2 Spacious bdrms on 2nd flr. New windows, security system & lovely lot.
Last Agent to Sell the Property
Carbutti & Co., Realtors License #RES.0760469 Listed on: 08/27/2012
Last Buyer's Agent
Lisa Antonecchia
Dow Della Valle License #RES.0794917
Home Details
Home Type
- Single Family
Est. Annual Taxes
- $3,806
Year Built
- Built in 1951
Lot Details
- 6,970 Sq Ft Lot
- Level Lot
Parking
- Driveway
Home Design
- Cape Cod Architecture
- Vinyl Siding
Interior Spaces
- 1,116 Sq Ft Home
- Thermal Windows
- Unfinished Basement
- Basement Fills Entire Space Under The House
- Home Security System
Bedrooms and Bathrooms
- 3 Bedrooms
- 1 Full Bathroom
Laundry
- Dryer
- Washer
Schools
- Boe Elementary School
- Boe High School
Utilities
- Heating System Uses Natural Gas
- Cable TV Available
Ownership History
Purchase Details
Home Financials for this Owner
Home Financials are based on the most recent Mortgage that was taken out on this home.Purchase Details
Home Financials for this Owner
Home Financials are based on the most recent Mortgage that was taken out on this home.Purchase Details
Home Financials for this Owner
Home Financials are based on the most recent Mortgage that was taken out on this home.Similar Home in Hamden, CT
Home Values in the Area
Average Home Value in this Area
Purchase History
| Date | Type | Sale Price | Title Company |
|---|---|---|---|
| Warranty Deed | $184,000 | -- | |
| Warranty Deed | $145,300 | -- | |
| Not Resolvable | $46,500 | -- |
Mortgage History
| Date | Status | Loan Amount | Loan Type |
|---|---|---|---|
| Open | $175,500 | Stand Alone Refi Refinance Of Original Loan | |
| Closed | $176,640 | Purchase Money Mortgage | |
| Previous Owner | $142,667 | FHA | |
| Previous Owner | $60,000 | No Value Available |
Property History
| Date | Event | Price | Change | Sq Ft Price |
|---|---|---|---|---|
| 07/25/2018 07/25/18 | Sold | $184,000 | +2.8% | $165 / Sq Ft |
| 05/26/2018 05/26/18 | Pending | -- | -- | -- |
| 05/22/2018 05/22/18 | For Sale | $179,000 | +23.2% | $160 / Sq Ft |
| 12/17/2012 12/17/12 | Sold | $145,300 | -3.1% | $130 / Sq Ft |
| 09/13/2012 09/13/12 | Pending | -- | -- | -- |
| 08/27/2012 08/27/12 | For Sale | $149,900 | -- | $134 / Sq Ft |
Tax History Compared to Growth
Tax History
| Year | Tax Paid | Tax Assessment Tax Assessment Total Assessment is a certain percentage of the fair market value that is determined by local assessors to be the total taxable value of land and additions on the property. | Land | Improvement |
|---|---|---|---|---|
| 2024 | $6,435 | $115,710 | $35,210 | $80,500 |
| 2023 | $6,157 | $109,200 | $35,210 | $73,990 |
| 2022 | $6,058 | $109,200 | $35,210 | $73,990 |
| 2021 | $5,726 | $109,200 | $35,210 | $73,990 |
| 2020 | $5,014 | $96,460 | $45,920 | $50,540 |
| 2019 | $4,713 | $96,460 | $45,920 | $50,540 |
| 2018 | $4,626 | $96,460 | $45,920 | $50,540 |
| 2017 | $4,366 | $96,460 | $45,920 | $50,540 |
| 2016 | $4,375 | $96,460 | $45,920 | $50,540 |
| 2015 | $4,188 | $102,480 | $48,160 | $54,320 |
| 2014 | $4,092 | $102,480 | $48,160 | $54,320 |
Agents Affiliated with this Home
-
L
Seller's Agent in 2018
Lisa Antonecchia
Dow Della Valle
-

Buyer's Agent in 2018
Gloria Carvajal Coros
Sette Real Estate LLC
(203) 907-5481
22 in this area
39 Total Sales
-

Seller's Agent in 2012
Lisa Holden
Carbutti & Co., Realtors
(203) 671-0125
6 Total Sales
Map
Source: SmartMLS
MLS Number: N329535
APN: HAMD-002130-000242
- 3 Hepburn Rd
- 45 Franklin Rd
- 80 Hepburn Rd
- 52 Lillibridge Ct
- 2390 State St Unit L29C
- 2390 State St Unit 7J
- 2390 State St Unit 7D
- 2390 State St Unit 1F
- 195 Hepburn Rd
- 60 Allene Dr
- 22 Webb St
- 26 Carroll Rd
- 30 Atlas St
- 63 Park Rd
- 107 Carroll Rd
- 78 Edgecomb St
- 12 Augur St
- 1204 Whitney Ave Unit 416
- 1204 Whitney Ave Unit 511
- 1730 State St Unit 412
