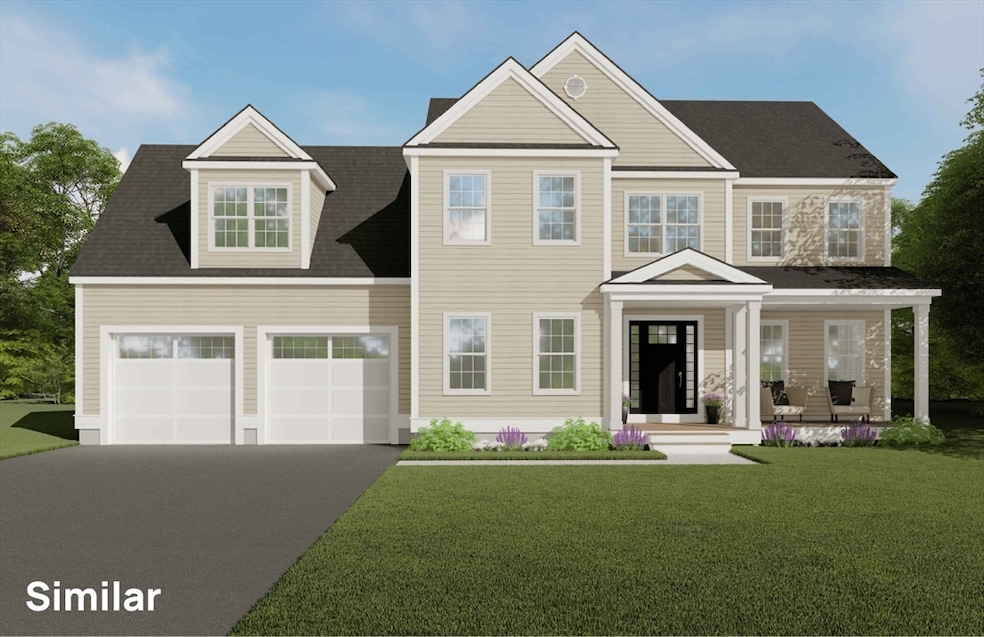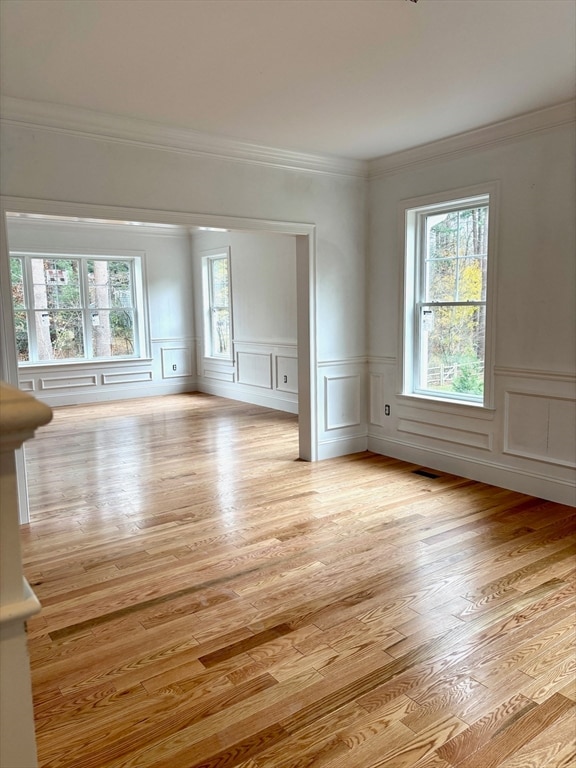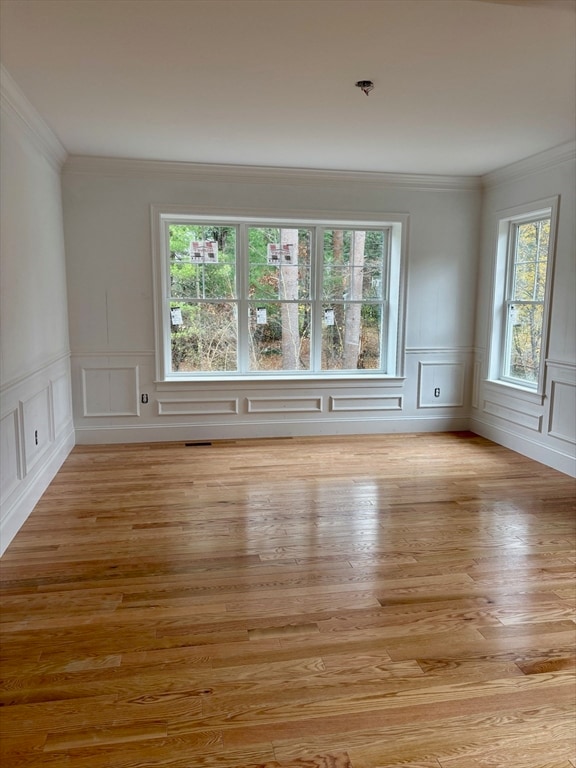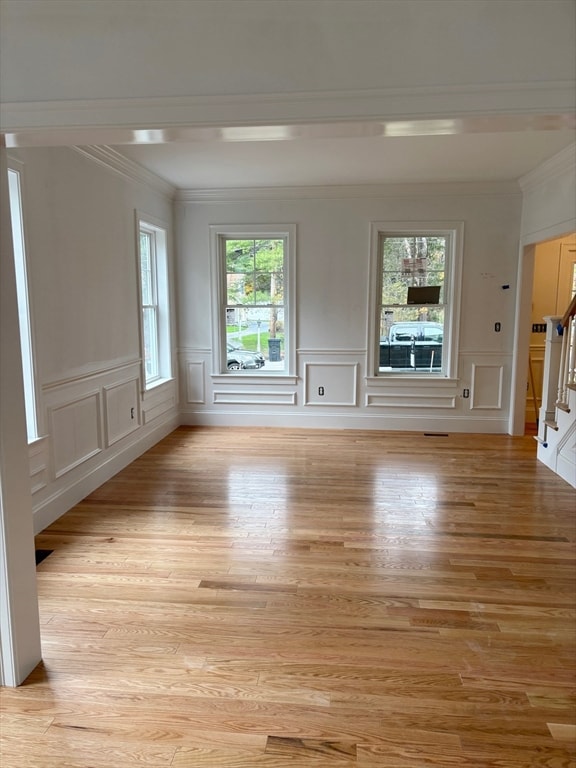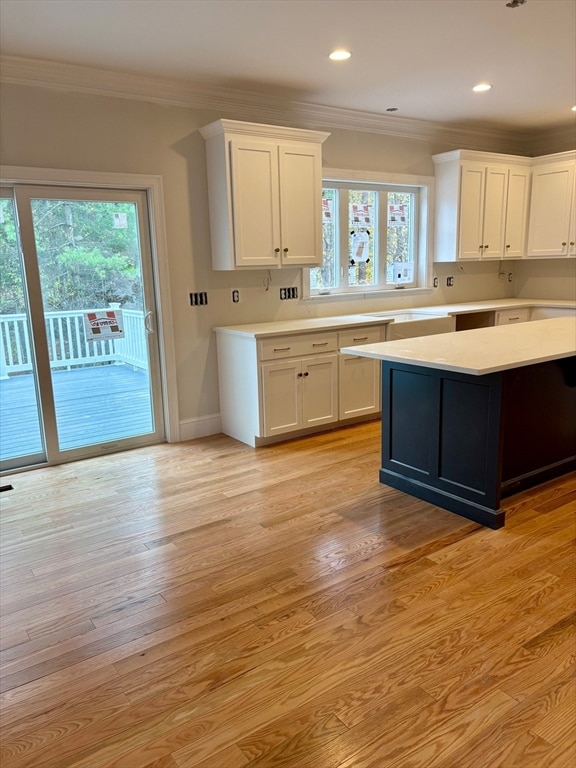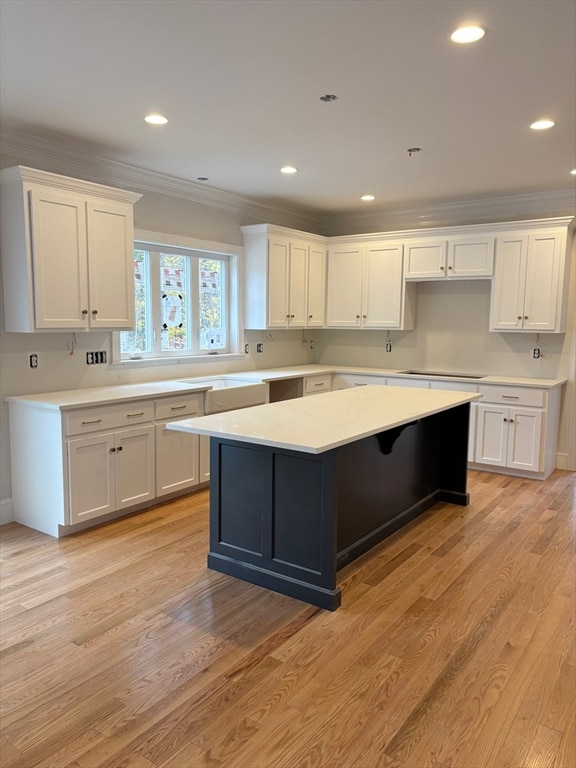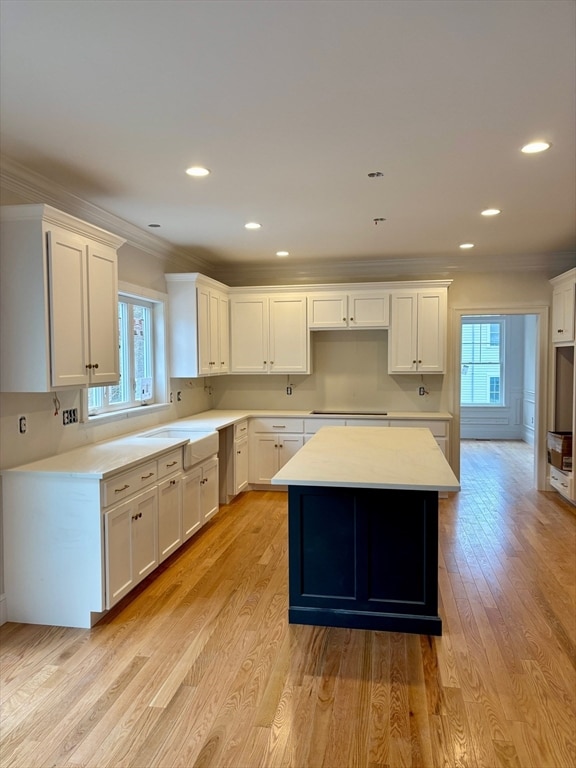21 Winter St Medfield, MA 02052
Estimated payment $11,882/month
Highlights
- Community Stables
- Open Floorplan
- Colonial Architecture
- Memorial School Rated A-
- Custom Closet System
- Landscaped Professionally
About This Home
Stunning new construction, one of Medfield's premier builders, perfectly set on a professionally landscaped parcel within walking distance to the charming Town center.Streaming with natural light, this open floor plan features: 9' ceilings on 1st floor, spacious chef's kitchen, center island with beverage refrigerator, SS appliances, gas cooktop, double ovens, custom cabinetry, quartz countertops, large rear deck, gas FP in Family room, lovely Dining+Living room for entertaining, quiet Study with French doors, quality millwork, hardwood floors up and down except for tile in the mud room, baths and laundry, main bedroom with luxury bath and sitting room, guest bedroom ensuite, two additional bedrooms plus a full bath, a cozy loft area and second floor laundry. Room for expansion in the Lower Level, plumbed for a full bath. Super location, north side of Town close to the Racecourse, walking trails, playground, Hinkley Pond, schools, restaurants+shopping. More Photos soon!
Open House Schedule
-
Saturday, November 15, 202512:00 to 2:00 pm11/15/2025 12:00:00 PM +00:0011/15/2025 2:00:00 PM +00:00Outstanding New Construction nearing completion by one of Medfield's premier builders. Come see this beautiful home which is loaded with amenities, quality millwork, plenty of living space plus room for expansion. Professional photos to be done soon.Add to Calendar
-
Sunday, November 16, 202512:00 to 2:00 pm11/16/2025 12:00:00 PM +00:0011/16/2025 2:00:00 PM +00:00NEW CONSTRUCTION nearing completion on the north side of Medfield but within walking distance to the Racecourse, walking trails, playground, Hinkley pond, schools and the charming Town center. This home has a wonderful floor plan, plenty of natural light and is loaded with amenities, quality millwork and craftsmanship. Come see for yourself and Unlock your New Home!Add to Calendar
Home Details
Home Type
- Single Family
Year Built
- Built in 2025
Lot Details
- 0.57 Acre Lot
- Landscaped Professionally
- Level Lot
- Irregular Lot
- Sprinkler System
- Cleared Lot
- Property is zoned RS
Parking
- 2 Car Attached Garage
- Tandem Parking
- Garage Door Opener
- Driveway
- Open Parking
- Off-Street Parking
Home Design
- Colonial Architecture
- Frame Construction
- Shingle Roof
- Radon Mitigation System
- Concrete Perimeter Foundation
- Cement Board or Planked
- Stone
Interior Spaces
- 3,710 Sq Ft Home
- Open Floorplan
- Central Vacuum
- Chair Railings
- Crown Molding
- Wainscoting
- Coffered Ceiling
- Recessed Lighting
- Decorative Lighting
- Light Fixtures
- Insulated Windows
- Bay Window
- Window Screens
- French Doors
- Sliding Doors
- Insulated Doors
- Mud Room
- Family Room with Fireplace
- Sitting Room
- Loft
- Utility Room with Study Area
- Attic Access Panel
Kitchen
- Double Oven
- Cooktop with Range Hood
- Microwave
- ENERGY STAR Qualified Refrigerator
- Plumbed For Ice Maker
- ENERGY STAR Qualified Dishwasher
- Stainless Steel Appliances
- Kitchen Island
- Solid Surface Countertops
- Disposal
Flooring
- Wood
- Ceramic Tile
Bedrooms and Bathrooms
- 4 Bedrooms
- Primary bedroom located on second floor
- Custom Closet System
- Dual Closets
- Linen Closet
- Dual Vanity Sinks in Primary Bathroom
- Soaking Tub
- Bathtub with Shower
- Separate Shower
- Linen Closet In Bathroom
Laundry
- Laundry Room
- Laundry on upper level
- Washer and Gas Dryer Hookup
Unfinished Basement
- Basement Fills Entire Space Under The House
- Interior Basement Entry
- Block Basement Construction
Eco-Friendly Details
- Energy-Efficient Thermostat
- Whole House Vacuum System
Outdoor Features
- Walking Distance to Water
- Bulkhead
- Deck
- Rain Gutters
- Porch
Location
- Property is near public transit
- Property is near schools
Schools
- Mem/Wheelk/Dale Elementary School
- Blake Middle School
- Medfield High School
Utilities
- Forced Air Heating and Cooling System
- 2 Cooling Zones
- 3 Heating Zones
- Heating System Uses Propane
- Heating System Powered By Leased Propane
- 200+ Amp Service
- Tankless Water Heater
- High Speed Internet
Listing and Financial Details
- Home warranty included in the sale of the property
Community Details
Overview
- No Home Owners Association
- Pine Needle Park Area Subdivision
- Near Conservation Area
Amenities
- Shops
- Coin Laundry
Recreation
- Tennis Courts
- Park
- Community Stables
- Jogging Path
Map
Home Values in the Area
Average Home Value in this Area
Property History
| Date | Event | Price | List to Sale | Price per Sq Ft |
|---|---|---|---|---|
| 11/13/2025 11/13/25 | For Sale | $1,895,000 | -- | $511 / Sq Ft |
Source: MLS Property Information Network (MLS PIN)
MLS Number: 73454414
- 14 Harding St
- 12 Spruce Way
- 3 Shining Valley Cir
- 8 Turtlebrook Way
- 3 Hennery Way Bld E Unit 3
- 6 Alcott Way
- 46 Frairy St
- 435 Main St Unit B
- 431 Main St Unit 5
- 34 Frairy St
- 80 West St
- 18 Hearthstone Dr
- 94 Pleasant St
- 75 Bridge St
- 15 Belknap Rd
- 21 Philip St
- 10 Hillcrest Rd
- 5 Hamlins Crossing
- 40 Grand Hill Dr
- 2 Partridge Hill Rd
- 121 North St Unit 1
- 17 Hennery Way Unit A
- 17 Hennery Way Unit 17J
- 298 North St
- 50 Peter Kristof Way
- 80 N Meadows Rd Unit 101
- 244 Main St Unit 105
- 240 Main St Unit 303
- 18 Eden St Unit 18 Eden St
- 26 Cedar Hill Rd
- 61 County St Unit 202
- 61 County St Unit 305
- 1 Cedar Hill Rd
- 501 Main St Unit 3
- 5 Crest Dr W
- 164 Forest St
- 10 Milliston Rd
- 37 Forest Rd
- 45 Stanford Dr
- 156 Exchange St Unit 1
