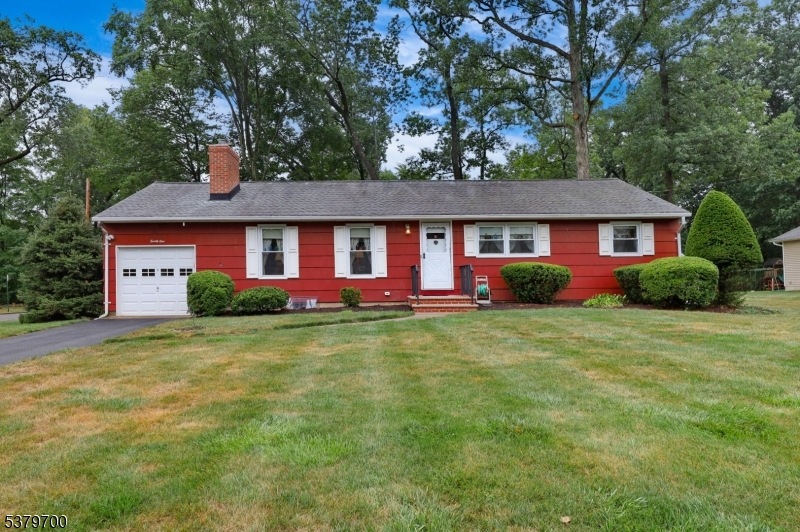Welcome to this charming, 1955 mid-century Ranch-style home, offering timeless character and endless possibilities. Situated on a private, level half-acre lot in the sought-after Bee-Meadow neighborhood of Whippany, this home combines a tranquil setting with unbeatable convenience.Inside, the home retains its original charm, ready for your personal touch. It features 3 bedrooms, including a primary suite with full en-suite bath, plus an additional full bath. A spacious living room with a wood-burning fireplace and hardwood floors throughout provide a warm, inviting atmosphere. A dining room and a finished three-season porch overlooking the backyard add to the home's appeal.Practical features include a 1-car garage, full unfinished basement, hot water baseboard heat, and central air. The home's layout also offers fantastic potential for expansion, whether by addition or a second floor, as many neighboring homes have done.All this comes in a prime location with easy access to major highways, shopping, dining, and recreation along with the benefit of Hanover Township's lowest taxes in the area.This classic Ranch is perfect for those seeking a peaceful neighborhood, a solid home, and the opportunity to create their dream space.







