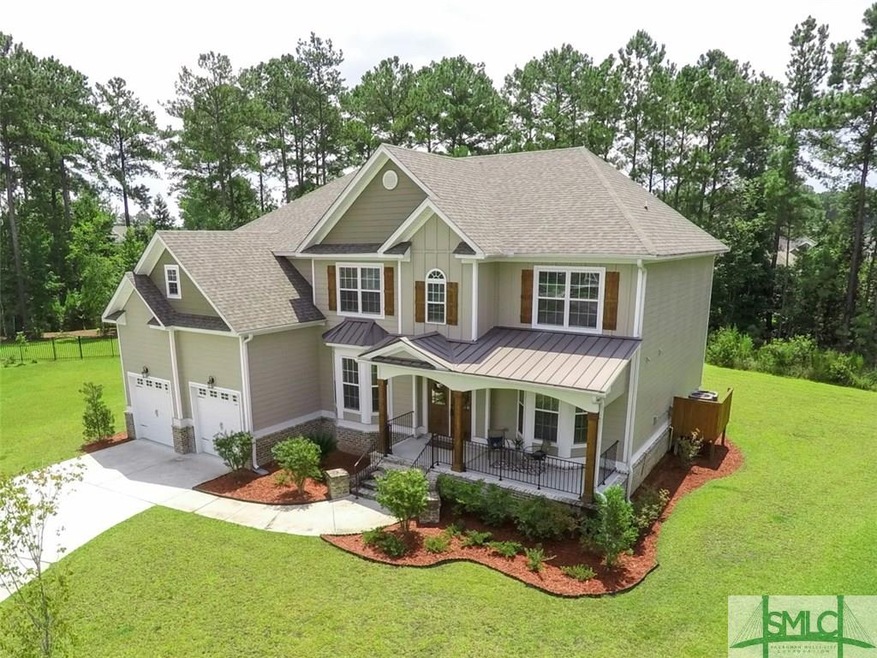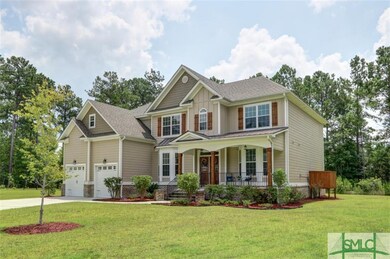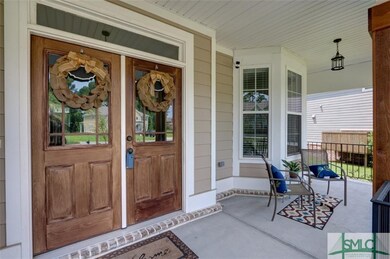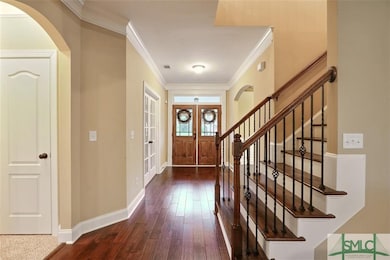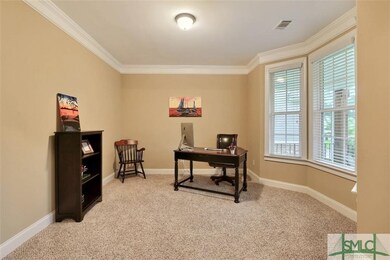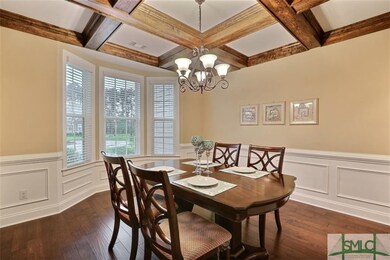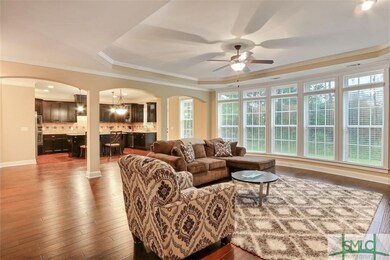
21 Wyndy Ct Pooler, GA 31322
Highlights
- Fitness Center
- Primary Bedroom Suite
- Community Lake
- Gourmet Kitchen
- Gated Community
- Clubhouse
About This Home
As of November 2018It's Cooler in Pooler! Stunning home situated on a great private lot in highly sought-after Forest Lakes, a gated community with pool, tennis courts, club house, fish filled lakes & walking trails, conveniently located just minutes to downtown Savannah and Tybee's & Hilton Head's beautiful beaches! This Spacious home is truly embodied with attention to detail everywhere you look! The gorgeous, upgraded kitchen features cabinets & counter space galore, stainless appliances, granite, backsplash, and is wide open to the spacious living room, complete with built-ins & fireplace! One bedroom & full bathroom downstairs & 4 more bedrooms upstairs, plus 3 more bathrooms & bonus room. The master bedroom suite includes a sitting room w fireplace & ensuite master bath with 5 ft his & hers vanities, separate tiled shower & garden tub. Other added features include a covered back porch, walk-in pantry, staircase w/ wrought iron spindles, office & formal dining room with added coffered ceilings.
Last Agent to Sell the Property
Compass Georgia, LLC License #328637 Listed on: 07/28/2017

Home Details
Home Type
- Single Family
Est. Annual Taxes
- $4,255
Year Built
- Built in 2014
Lot Details
- 0.32 Acre Lot
- Cul-De-Sac
- Level Lot
- Sprinkler System
- Wooded Lot
- Private Yard
HOA Fees
- $109 Monthly HOA Fees
Home Design
- Traditional Architecture
- Brick Exterior Construction
- Raised Foundation
- Ridge Vents on the Roof
- Composition Roof
- Concrete Siding
- Siding
Interior Spaces
- 4,057 Sq Ft Home
- 2-Story Property
- Bookcases
- Recessed Lighting
- Factory Built Fireplace
- Ventless Fireplace
- Double Pane Windows
- Great Room with Fireplace
- 2 Fireplaces
- Sitting Room
- Breakfast Room
- Pull Down Stairs to Attic
Kitchen
- Gourmet Kitchen
- Breakfast Bar
- Self-Cleaning Oven
- Cooktop with Range Hood
- Microwave
- Plumbed For Ice Maker
- Dishwasher
- Kitchen Island
- Disposal
Bedrooms and Bathrooms
- 5 Bedrooms
- Fireplace in Primary Bedroom
- Primary Bedroom Upstairs
- Primary Bedroom Suite
- 4 Full Bathrooms
- Dual Vanity Sinks in Primary Bathroom
- Garden Bath
- Separate Shower
Laundry
- Laundry Room
- Laundry on upper level
- Washer and Dryer Hookup
Parking
- 2 Car Attached Garage
- Parking Accessed On Kitchen Level
- Automatic Garage Door Opener
Outdoor Features
- Covered Patio or Porch
Schools
- Godley Elementary And Middle School
- New Hampstead High School
Utilities
- Central Heating and Cooling System
- Heat Pump System
- Programmable Thermostat
- Electric Water Heater
- Cable TV Available
Listing and Financial Details
- Assessor Parcel Number 5-1014C-01-095
Community Details
Overview
- Landmark 24, Llc Association, Phone Number (912) 354-7987
- Community Lake
Amenities
- Clubhouse
Recreation
- Tennis Courts
- Community Playground
- Fitness Center
- Community Pool
- Jogging Path
Security
- Building Security System
- Gated Community
Ownership History
Purchase Details
Home Financials for this Owner
Home Financials are based on the most recent Mortgage that was taken out on this home.Purchase Details
Home Financials for this Owner
Home Financials are based on the most recent Mortgage that was taken out on this home.Purchase Details
Purchase Details
Purchase Details
Purchase Details
Similar Homes in Pooler, GA
Home Values in the Area
Average Home Value in this Area
Purchase History
| Date | Type | Sale Price | Title Company |
|---|---|---|---|
| Warranty Deed | $399,000 | -- | |
| Warranty Deed | $388,800 | -- | |
| Warranty Deed | $49,900 | -- | |
| Warranty Deed | $336,000 | -- | |
| Warranty Deed | $350,000 | -- | |
| Warranty Deed | $336,000 | -- | |
| Deed | $1,686,000 | -- |
Mortgage History
| Date | Status | Loan Amount | Loan Type |
|---|---|---|---|
| Open | $473,137 | FHA | |
| Closed | $376,000 | New Conventional | |
| Closed | $383,589 | New Conventional | |
| Closed | $378,650 | New Conventional | |
| Closed | $359,100 | New Conventional | |
| Closed | $359,100 | New Conventional | |
| Previous Owner | $397,159 | VA | |
| Previous Owner | $287,200 | New Conventional |
Property History
| Date | Event | Price | Change | Sq Ft Price |
|---|---|---|---|---|
| 11/27/2018 11/27/18 | Sold | $399,000 | -0.2% | $98 / Sq Ft |
| 11/21/2017 11/21/17 | Pending | -- | -- | -- |
| 07/28/2017 07/28/17 | For Sale | $399,900 | +2.9% | $99 / Sq Ft |
| 12/05/2014 12/05/14 | Sold | $388,800 | +0.9% | $97 / Sq Ft |
| 09/03/2014 09/03/14 | Pending | -- | -- | -- |
| 08/31/2014 08/31/14 | For Sale | $385,200 | -- | $96 / Sq Ft |
Tax History Compared to Growth
Tax History
| Year | Tax Paid | Tax Assessment Tax Assessment Total Assessment is a certain percentage of the fair market value that is determined by local assessors to be the total taxable value of land and additions on the property. | Land | Improvement |
|---|---|---|---|---|
| 2024 | $11,802 | $254,360 | $23,040 | $231,320 |
| 2023 | $5,237 | $209,120 | $23,040 | $186,080 |
| 2022 | $5,396 | $191,080 | $23,040 | $168,040 |
| 2021 | $5,468 | $166,520 | $23,040 | $143,480 |
| 2020 | $5,279 | $161,960 | $23,040 | $138,920 |
| 2019 | $5,279 | $159,600 | $21,067 | $138,533 |
| 2018 | $4,270 | $168,160 | $23,040 | $145,120 |
| 2017 | $4,250 | $168,360 | $23,040 | $145,320 |
| 2016 | $4,250 | $166,240 | $23,040 | $143,200 |
| 2015 | $4,255 | $143,000 | $23,040 | $119,960 |
| 2014 | $803 | $16,800 | $0 | $0 |
Agents Affiliated with this Home
-
Trisha Cook

Seller's Agent in 2018
Trisha Cook
Compass Georgia, LLC
(912) 891-2002
203 in this area
1,150 Total Sales
-
Shannon Anderson
S
Buyer's Agent in 2018
Shannon Anderson
Compass Georgia, LLC
(912) 658-3304
10 in this area
89 Total Sales
-
S
Seller's Agent in 2014
Sherry Coleman - Murat
Realty One Group Inclusion
-
L
Seller Co-Listing Agent in 2014
Leslie Graddick
Keller Williams Coastal Area P
-
L
Buyer's Agent in 2014
LINDA HOFFMAN
Rawls Realty
Map
Source: Savannah Multi-List Corporation
MLS Number: 177182
APN: 51014C01095
- 5 Lake Heron Ct W
- 661 Wyndham Way
- Dayton Plan at Forest Lakes
- Spring Valley II Plan at Forest Lakes
- Colleton II Plan at Forest Lakes
- Stillwater Plan at Forest Lakes
- Spring Mountain II Plan at Forest Lakes
- Brookline Plan at Forest Lakes
- Richmond Plan at Forest Lakes
- Pinehurst II Plan at Forest Lakes
- Southport III Plan at Forest Lakes
- Colleton Plan at Forest Lakes
- Spring Willow Plan at Forest Lakes
- Roxboro Plan at Forest Lakes
- Brookhaven Plan at Forest Lakes
- Waverly Plan at Forest Lakes
- 304 Forest Lakes Dr
- 640 Wyndham Way
- 198 Champlain Dr
- 188 Champlain Dr
