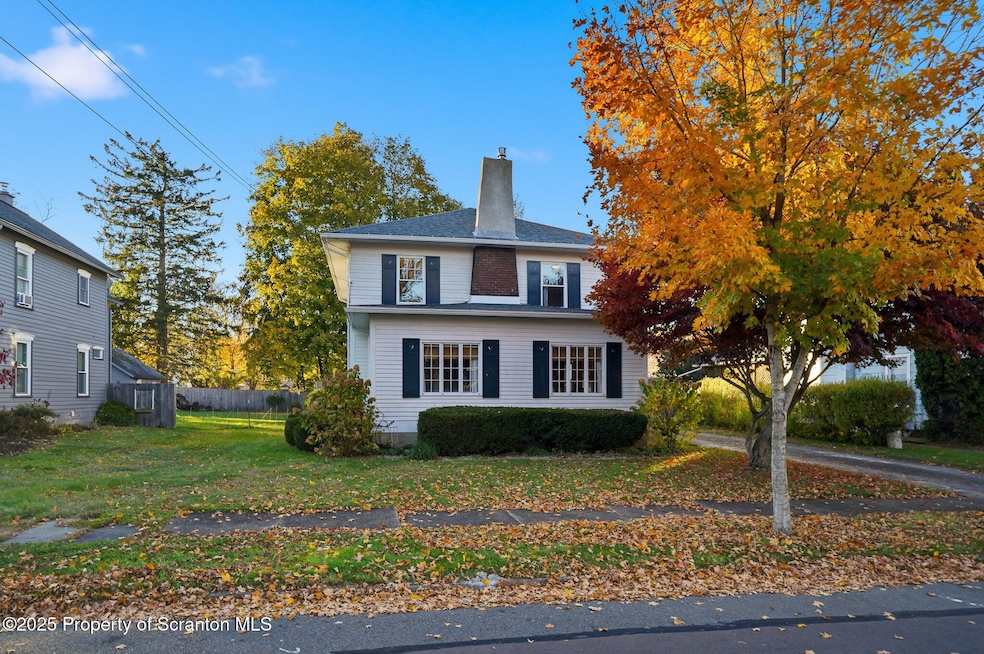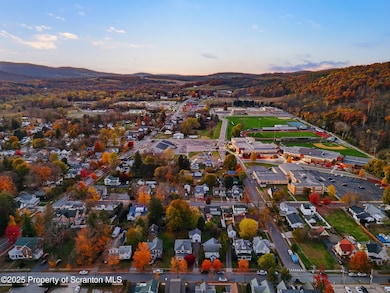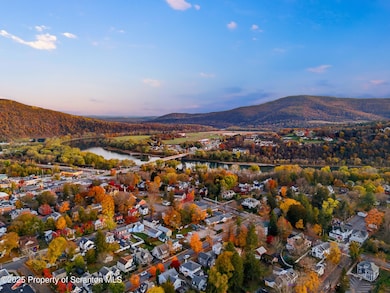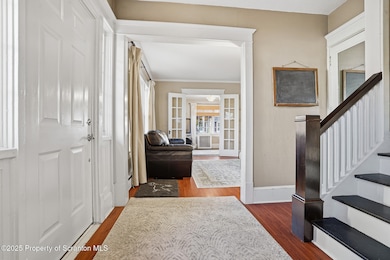21 Wyoming Ave Tunkhannock, PA 18657
Estimated payment $2,247/month
Total Views
34
4
Beds
2.5
Baths
2,922
Sq Ft
$121
Price per Sq Ft
Highlights
- Traditional Architecture
- Private Yard
- Living Room
- Wood Flooring
- Home Office
- Storage
About This Home
4 BR 2.5 Bath with Detached Garage & Upstairs Apartment in the Heart of Tunkhannock!
Listing Agent
The Karissa Chamberlain & Benny Diaz Team
Coldwell Banker Town & Country Properties Montrose License #RS319815 Listed on: 10/29/2025
Home Details
Home Type
- Single Family
Est. Annual Taxes
- $4,478
Year Built
- Built in 1926
Lot Details
- 8,712 Sq Ft Lot
- Landscaped
- Level Lot
- Private Yard
- Property is zoned R1
Parking
- 1 Car Garage
- Driveway
- On-Street Parking
- Off-Street Parking
Home Design
- Traditional Architecture
- Block Foundation
- Frame Construction
- Shingle Roof
Interior Spaces
- 2-Story Property
- Family Room
- Living Room
- Dining Room
- Home Office
- Storage
Kitchen
- Electric Oven
- Electric Cooktop
- Dishwasher
Flooring
- Wood
- Tile
- Vinyl
Bedrooms and Bathrooms
- 4 Bedrooms
Laundry
- Dryer
- Washer
Partially Finished Basement
- Basement Fills Entire Space Under The House
- Crawl Space
Utilities
- Ductless Heating Or Cooling System
- Heating System Uses Oil
- 200+ Amp Service
Listing and Financial Details
- Assessor Parcel Number 23-059.1-311-00-00-00
Map
Create a Home Valuation Report for This Property
The Home Valuation Report is an in-depth analysis detailing your home's value as well as a comparison with similar homes in the area
Home Values in the Area
Average Home Value in this Area
Tax History
| Year | Tax Paid | Tax Assessment Tax Assessment Total Assessment is a certain percentage of the fair market value that is determined by local assessors to be the total taxable value of land and additions on the property. | Land | Improvement |
|---|---|---|---|---|
| 2025 | $4,482 | $31,980 | $3,565 | $28,415 |
| 2024 | $4,482 | $31,980 | $3,565 | $28,415 |
| 2023 | $4,450 | $31,980 | $3,565 | $28,415 |
| 2022 | $4,402 | $31,980 | $3,565 | $28,415 |
| 2021 | $4,322 | $31,980 | $3,565 | $28,415 |
| 2020 | $4,322 | $31,980 | $3,565 | $28,415 |
| 2019 | $4,258 | $31,980 | $3,565 | $28,415 |
| 2018 | $4,178 | $31,980 | $3,565 | $28,415 |
| 2017 | $4,034 | $0 | $0 | $0 |
| 2016 | -- | $0 | $0 | $0 |
| 2015 | -- | $0 | $0 | $0 |
| 2014 | -- | $0 | $0 | $0 |
Source: Public Records
Property History
| Date | Event | Price | List to Sale | Price per Sq Ft | Prior Sale |
|---|---|---|---|---|---|
| 10/30/2025 10/30/25 | Pending | -- | -- | -- | |
| 10/29/2025 10/29/25 | For Sale | $354,900 | +65.1% | $121 / Sq Ft | |
| 10/26/2012 10/26/12 | Sold | $215,000 | -6.5% | $100 / Sq Ft | View Prior Sale |
| 09/19/2012 09/19/12 | Pending | -- | -- | -- | |
| 03/15/2012 03/15/12 | For Sale | $229,900 | -- | $107 / Sq Ft |
Source: Greater Scranton Board of REALTORS®
Purchase History
| Date | Type | Sale Price | Title Company |
|---|---|---|---|
| Deed | $215,000 | None Available | |
| Deed | $157,000 | None Available |
Source: Public Records
Mortgage History
| Date | Status | Loan Amount | Loan Type |
|---|---|---|---|
| Open | $172,000 | New Conventional | |
| Previous Owner | $125,600 | New Conventional |
Source: Public Records
Source: Greater Scranton Board of REALTORS®
MLS Number: GSBSC255672
APN: 23-059.1-311-00-00-00-1
Nearby Homes
- 5 E Harrison St
- 13 Reed St
- 148 Grandview Dr
- 150 Grandview Dr
- 226 Village View Dr
- 43 1/2 Mccord St
- 1 Sullivan St
- 425 Woodland Way
- 40 Winola Ave
- 9 Doran Dr
- 7 Doran Dr
- 1 Ford Dr
- 819 Hunter Hwy
- 5 Fieldcrest Dr
- 0 Wellwood Dr Unit GSBSC254387
- 0 Wellwood Dr Unit PWBPW252807
- 43 Chestnut St
- 213 Highfield Dr
- 24 Benson Hollow Ln
- 0 Dark Hollow Rd Unit GSBSC255658






