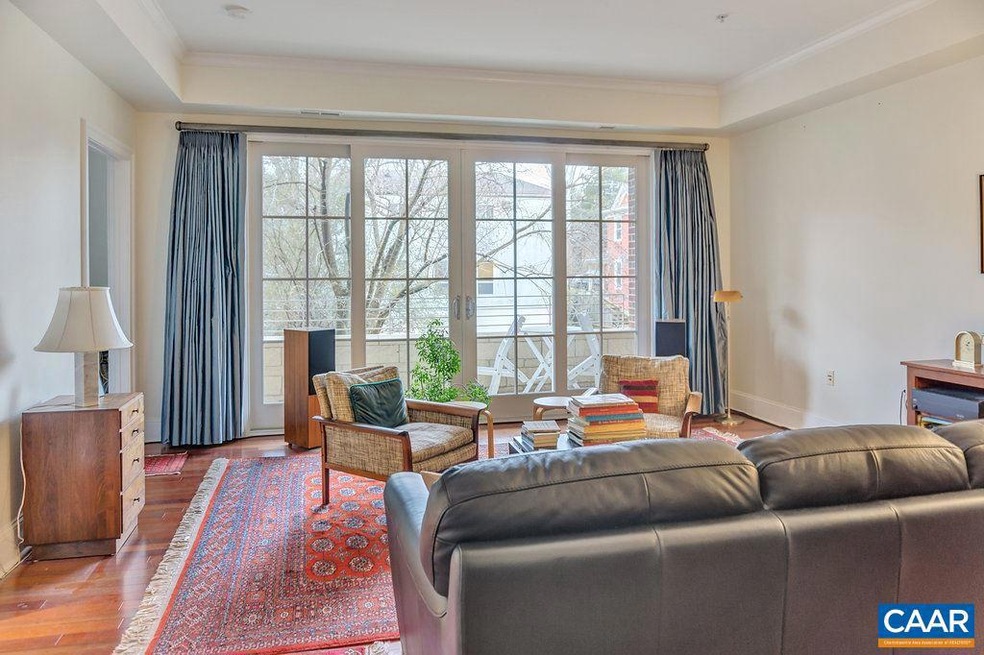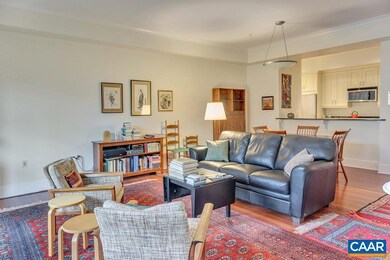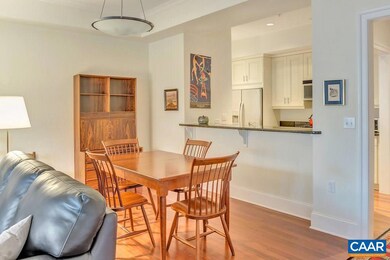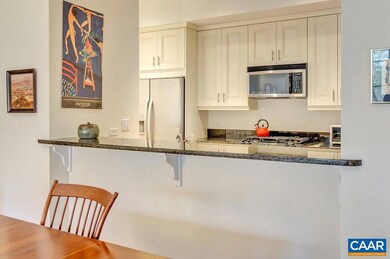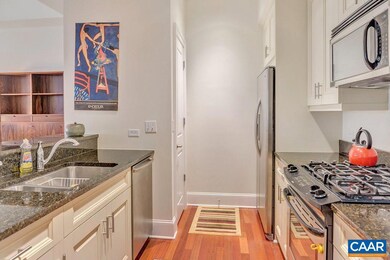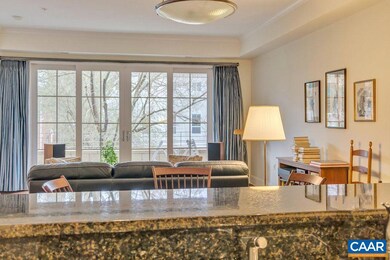
210 10th St NE Unit 102 Charlottesville, VA 22902
Martha Jefferson NeighborhoodHighlights
- Wood Flooring
- Main Floor Bedroom
- Living Room
- Charlottesville High School Rated A-
- Den
- 5-minute walk to Charlottesville Parks & Rec
About This Home
As of August 2022NEW PRICE! Pristine, luxurious, first-floor condo conveniently located within a short walking distance of the historic Court Square and the Downtown Mall. The Randolph is a five-story, brick building of concrete and steel construction with covered parking. The designated parking space for this condo is #6 in the back corner (close to the entrance from the garage to the elevator). 10' ceilings, private balcony, high end finish detail, custom Dupioni silk curtains. Large windows allow natural light to flood in -- this condo is truly "like new"!
Last Agent to Sell the Property
LORING WOODRIFF REAL ESTATE ASSOCIATES License #0225003353[2942] Listed on: 02/15/2018
Property Details
Home Type
- Condominium
Est. Annual Taxes
- $3,211
Year Built
- Built in 2007
HOA Fees
- $252 Monthly HOA Fees
Parking
- 1 Car Attached Garage
Home Design
- Brick Exterior Construction
- Concrete Perimeter Foundation
Interior Spaces
- 1,000 Sq Ft Home
- Property has 1 Level
- Ceiling height of 9 feet or more
- Insulated Windows
- Entrance Foyer
- Living Room
- Dining Room
- Den
Flooring
- Wood
- Ceramic Tile
Bedrooms and Bathrooms
- 1 Main Level Bedroom
- En-Suite Primary Bedroom
- En-Suite Bathroom
- 1.5 Bathrooms
Laundry
- Laundry Room
- Dryer
- Washer
Schools
- Burnley-Moran Elementary School
- Walker & Buford Middle School
- Charlottesville High School
Utilities
- No Cooling
- Heat Pump System
- Programmable Thermostat
Community Details
- Association fees include common area maintenance, trash, exterior building maintenance, gas, insurance, management, reserve funds, road maintenance, snow removal, water, sewer
- The Randolph Subdivision
Ownership History
Purchase Details
Home Financials for this Owner
Home Financials are based on the most recent Mortgage that was taken out on this home.Purchase Details
Purchase Details
Home Financials for this Owner
Home Financials are based on the most recent Mortgage that was taken out on this home.Purchase Details
Similar Homes in the area
Home Values in the Area
Average Home Value in this Area
Purchase History
| Date | Type | Sale Price | Title Company |
|---|---|---|---|
| Bargain Sale Deed | $500,000 | Chicago Title Insurance Compan | |
| Gift Deed | -- | -- | |
| Grant Deed | $367,500 | -- | |
| Deed | $369,900 | -- |
Property History
| Date | Event | Price | Change | Sq Ft Price |
|---|---|---|---|---|
| 08/03/2022 08/03/22 | Sold | $500,000 | +5.3% | $500 / Sq Ft |
| 06/30/2022 06/30/22 | Pending | -- | -- | -- |
| 06/11/2022 06/11/22 | For Sale | $475,000 | +29.3% | $475 / Sq Ft |
| 06/28/2018 06/28/18 | Sold | $367,500 | -7.9% | $368 / Sq Ft |
| 04/26/2018 04/26/18 | Pending | -- | -- | -- |
| 02/15/2018 02/15/18 | For Sale | $399,000 | -- | $399 / Sq Ft |
Tax History Compared to Growth
Tax History
| Year | Tax Paid | Tax Assessment Tax Assessment Total Assessment is a certain percentage of the fair market value that is determined by local assessors to be the total taxable value of land and additions on the property. | Land | Improvement |
|---|---|---|---|---|
| 2025 | $5,073 | $515,000 | $60,000 | $455,000 |
| 2024 | $5,073 | $500,100 | $60,000 | $440,100 |
| 2023 | $4,824 | $499,800 | $60,000 | $439,800 |
| 2022 | $4,072 | $421,400 | $60,000 | $361,400 |
| 2021 | $3,679 | $384,500 | $52,000 | $332,500 |
| 2020 | $3,542 | $370,100 | $52,000 | $318,100 |
| 2019 | $3,509 | $366,600 | $52,000 | $314,600 |
| 2018 | $1,619 | $338,000 | $52,000 | $286,000 |
| 2017 | $2,994 | $312,400 | $50,000 | $262,400 |
| 2016 | $2,994 | $312,400 | $50,000 | $262,400 |
| 2015 | $2,987 | $312,400 | $50,000 | $262,400 |
| 2014 | $2,987 | $333,500 | $40,000 | $293,500 |
Agents Affiliated with this Home
-

Seller's Agent in 2022
Genevieve Verlaak
NEST REALTY GROUP
(434) 996-6683
2 in this area
21 Total Sales
-

Buyer's Agent in 2022
Sally Neill
LORING WOODRIFF REAL ESTATE ASSOCIATES
(434) 531-9941
2 in this area
128 Total Sales
-

Seller's Agent in 2018
Tommy Brannock
LORING WOODRIFF REAL ESTATE ASSOCIATES
(434) 981-1486
5 in this area
250 Total Sales
Map
Source: Bright MLS
MLS Number: 571923
APN: 540-137-170
- 210 10th St NE Unit 103
- 1108 E Jefferson St
- 1037 E Water St
- 320 11th St NE
- 820 E High St Unit 1
- 207 Douglas Ave
- 801 E Jefferson St
- 1075 E Water St
- 619 E High St Unit 2
- 619 E High St
- 615 E High St
- 500 Court Square Unit 901
- 500 Court Square Unit 503 AND 504
- 500 Court Square Unit Suites 801 & 807 Mon
- 112 5th St SE Unit 3D
- 112 5th St SE Unit 5A
