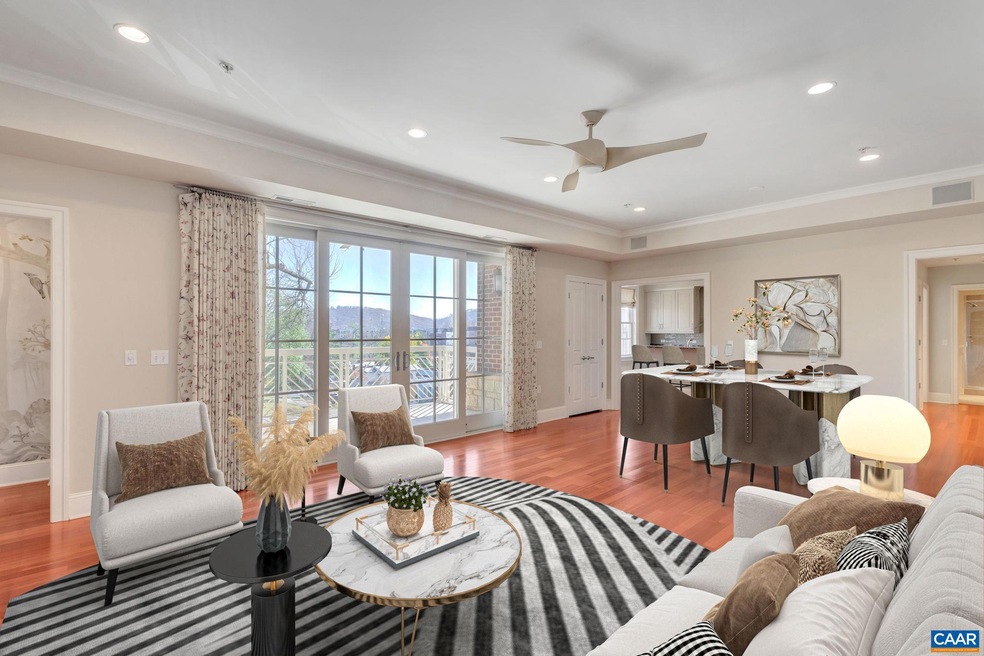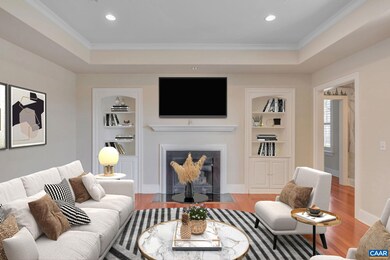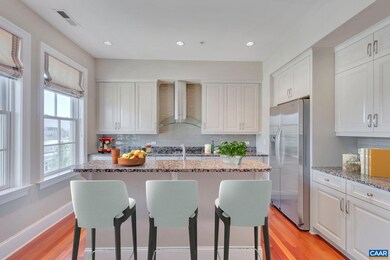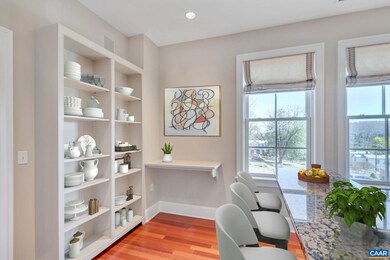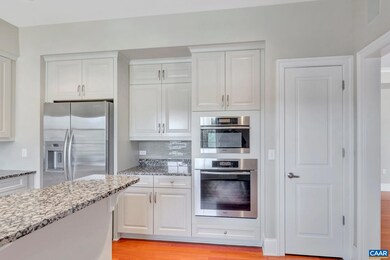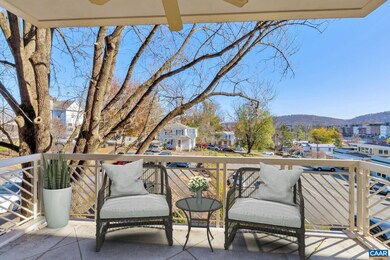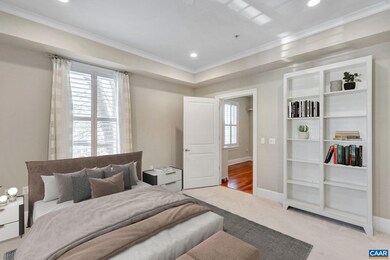
210 10th St NE Unit 103 Charlottesville, VA 22902
Martha Jefferson NeighborhoodEstimated payment $5,969/month
Highlights
- City View
- Wood Flooring
- Great Room
- Charlottesville High School Rated A-
- Main Floor Bedroom
- Den
About This Home
Premium end unit in The Randolph, secure lobby, two designated tandem garage parking spots, windows & views in all rooms of Carter's mountain, large outdoor covered porch off great room, wonderful for entertaining or relaxing. Just 3 blocks to the historic pedestrian mall, restaurants, shops, entertainment, relax on your covered balcony with views of Carter's Mnt.This popular one level floor plan enjoys a large entry foyer, eat-in kitchen with office nook, plenty of custom cabinetry, Miele Gas Stove & Hood. Large great room, cherry flooring, gas fireplace, private owner's suite, separate home office and light filled 2nd bedroom/den at opposite end of the condo enhances privacy for guests. Upgrades in this unit include custom built-ins throughout, designer custom walk-in closet with cedar lined cabinets, renovated kitchen, hand painted mural in foyer, newer HVAC, custom drapes with Italian fabric. HOA includes water, sewer, gas, common area and exterior maintenance, in this 5 story steel and brick premium condo in DT. Walkable to just about the entire city!,Granite Counter,Painted Cabinets,Wood Cabinets,Fireplace in Great Room
Property Details
Home Type
- Condominium
Est. Annual Taxes
- $7,967
Year Built
- Built in 2007
HOA Fees
- $527 Monthly HOA Fees
Property Views
- City
- Mountain
Home Design
- Brick Exterior Construction
- Concrete Perimeter Foundation
Interior Spaces
- 1,780 Sq Ft Home
- Property has 1 Level
- Ceiling height of 9 feet or more
- Gas Fireplace
- Low Emissivity Windows
- Insulated Windows
- Double Hung Windows
- Entrance Foyer
- Great Room
- Dining Room
- Den
- Monitored
Flooring
- Wood
- Carpet
- Ceramic Tile
Bedrooms and Bathrooms
- 2 Main Level Bedrooms
- En-Suite Bathroom
- 2.5 Bathrooms
Laundry
- Laundry Room
- Dryer
- Washer
Schools
- Walker & Buford Middle School
- Charlottesville High School
Utilities
- Central Heating and Cooling System
- Heat Pump System
Community Details
Overview
- Association fees include exterior building maintenance, gas, management, snow removal, trash, water, sewer, lawn maintenance
- Stephanie@Realpropertyinc.Com HOA
- The Randolph Community
- The Randolph Subdivision
Security
- Carbon Monoxide Detectors
- Fire and Smoke Detector
Map
Home Values in the Area
Average Home Value in this Area
Tax History
| Year | Tax Paid | Tax Assessment Tax Assessment Total Assessment is a certain percentage of the fair market value that is determined by local assessors to be the total taxable value of land and additions on the property. | Land | Improvement |
|---|---|---|---|---|
| 2025 | $9,457 | $962,300 | $106,800 | $855,500 |
| 2024 | $9,457 | $935,300 | $106,800 | $828,500 |
| 2023 | $8,903 | $924,700 | $106,800 | $817,900 |
| 2022 | $8,078 | $838,700 | $106,800 | $731,900 |
| 2021 | $7,629 | $800,300 | $92,600 | $707,700 |
| 2020 | $6,739 | $706,600 | $92,600 | $614,000 |
| 2019 | $6,573 | $689,100 | $92,600 | $596,500 |
| 2018 | $3,029 | $634,900 | $92,600 | $542,300 |
| 2017 | $5,319 | $557,100 | $89,000 | $468,100 |
| 2016 | $5,273 | $557,200 | $89,000 | $468,200 |
| 2015 | $5,273 | $557,200 | $89,000 | $468,200 |
| 2014 | $5,273 | $594,900 | $71,200 | $523,700 |
Property History
| Date | Event | Price | Change | Sq Ft Price |
|---|---|---|---|---|
| 07/24/2025 07/24/25 | Price Changed | $865,000 | -3.4% | $486 / Sq Ft |
| 04/25/2025 04/25/25 | Price Changed | $895,000 | -4.3% | $503 / Sq Ft |
| 03/04/2025 03/04/25 | For Sale | $935,000 | -- | $525 / Sq Ft |
Purchase History
| Date | Type | Sale Price | Title Company |
|---|---|---|---|
| Grant Deed | $825,000 | -- | |
| Grant Deed | $605,000 | -- | |
| Deed | $605,000 | -- |
Similar Homes in Charlottesville, VA
Source: Bright MLS
MLS Number: 661444
APN: 540-137-160
- 1108 E Jefferson St
- 1037 E Water St
- 320 11th St NE
- 820 E High St Unit 1
- 207 Douglas Ave
- 801 E Jefferson St
- 1075 E Water St
- 619 E High St Unit 2
- 619 E High St
- 615 E High St
- 500 Court Square Unit 901
- 500 Court Square Unit 503 AND 504
- 500 Court Square Unit Suites 801 & 807 Mon
- 112 5th St SE Unit 3D
- 112 5th St SE Unit 5A
- 1000 E Market St
- 701 E High St
- 702 Graves St Unit A
- 112 5th St SE Unit 3E
- 112 5th St SE Unit 3D RENTAL
- 1111 E Water St
- 409 Park Ave
- 402 13th St NE
- 402 13th St NE
- 402 13th St NE
- 300 4th St SE
- 700 Hinton Ave Unit B
- 460 Garrett St
- 620 Belmont Ave
- 630 Park St Unit O
- 712 Monticello Ave Unit C
- 511 1st St N Unit 314
- 106 Perry Dr
- 511 N 1st St Unit 301
- 411 Altamont St Unit 1
