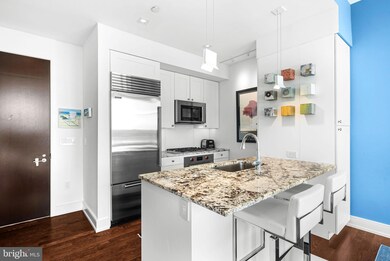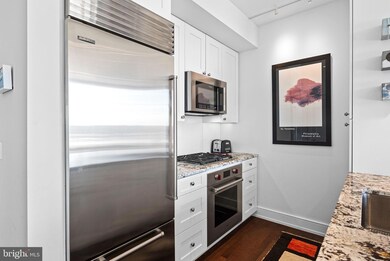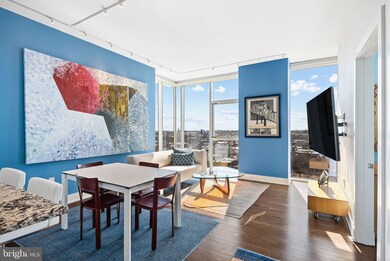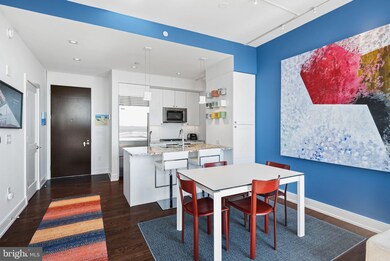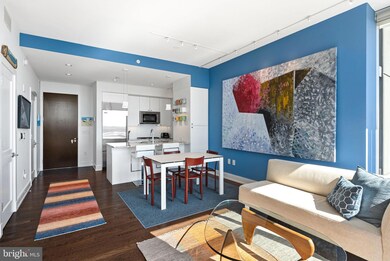One Riverside Place 210 20 S 25th St Unit 905 Floor 9 Philadelphia, PA 19103
Fitler Square NeighborhoodEstimated payment $5,842/month
Highlights
- Concierge
- Parking Attendant
- Contemporary Architecture
- Fitness Center
- Open Floorplan
- 1-minute walk to Schuylkill River Park
About This Home
Amazing opportunity to live at One Riverside Condominiums for less than one million dollars! Perched on the highest floor available for a one-bedroom, Residence #905 offers panoramic east, south, and west views that sweep from the city skyline to the Schuylkill River and Park. This rare 1BR, 1.5BA home is one of only three in the building. This unit comes with on-site parking and a storage unit—a combination unmatched in Philadelphia’s luxury condo market. Chef’s kitchen with Sub-Zero refrigerator, Wolf cooktop/oven, large pantry and granite-top island. Custom California Closets in the bedroom and entry, plus Lutron smart shades and lighting for effortless control of light and privacy, plus other smart home features. Marble-clad baths for timeless sophistication. One Riverside is a five-star, full-service building with 24-hour concierge, valet parking, chauffeur-driven town car, and an array of resort-level amenities: heated 60' indoor lap pool, Peloton-equipped fitness center, saunas and steam rooms, club room with catering kitchen, boardroom, guest suite, landscaped garden in front plus back terrace with outdoor kitchen, grill, television and seating for al fresco dining. Situated in the exclusive Fitler Square neighborhood, you’re steps from the Schuylkill River Trail, Rittenhouse Square, acclaimed restaurants, UPenn, HUP, Drexel, 30th Street Station, and cultural attractions. Tax abatement through May 2027. Valet parking available for $300/month ($330 with EV charging). Includes storage unit #25. This is more than a home — it’s the highest expression of One Riverside living.
Listing Agent
(215) 790-5660 janetmargolies@gmail.com BHHS Fox & Roach At the Harper, Rittenhouse Square License #RS114459A Listed on: 03/04/2025

Property Details
Home Type
- Condominium
Est. Annual Taxes
- $1,091
Year Built
- Built in 2017
HOA Fees
- $1,026 Monthly HOA Fees
Parking
- 1 Car Direct Access Garage
- Heated Garage
- Garage Door Opener
- Parking Fee
- Unassigned Parking
- Parking Attendant
Home Design
- Contemporary Architecture
- Entry on the 9th floor
- Masonry
Interior Spaces
- 745 Sq Ft Home
- Property has 1 Level
- Open Floorplan
Kitchen
- Gas Oven or Range
- Stove
- Cooktop
- Built-In Microwave
- Dishwasher
- Stainless Steel Appliances
- Disposal
Flooring
- Wood
- Tile or Brick
Bedrooms and Bathrooms
- 1 Main Level Bedroom
- Walk-in Shower
Laundry
- Laundry on main level
- Stacked Washer and Dryer
Accessible Home Design
- No Interior Steps
Outdoor Features
- Exterior Lighting
- Outdoor Grill
Schools
- Greenfield Albert Elementary And Middle School
Utilities
- Zoned Heating and Cooling
- Heat Pump System
- Natural Gas Water Heater
Listing and Financial Details
- Tax Lot 403
- Assessor Parcel Number 888089710
Community Details
Overview
- Association fees include common area maintenance, exterior building maintenance, gas, health club, insurance, management, pool(s), sauna, snow removal, trash, water
- $300 Other Monthly Fees
- High-Rise Condominium
- One Riverside Condominium Condos
- One Riverside Community
- Fitler Square Subdivision
Amenities
- Concierge
- Common Area
- Meeting Room
- Party Room
- Guest Suites
- Laundry Facilities
- Elevator
- Community Storage Space
Recreation
- Community Pool or Spa Combo
- Heated Community Pool
- Lap or Exercise Community Pool
Pet Policy
- Limit on the number of pets
- Pet Size Limit
- Dogs and Cats Allowed
- Breed Restrictions
Security
- Security Service
Map
About One Riverside Place
Home Values in the Area
Average Home Value in this Area
Property History
| Date | Event | Price | List to Sale | Price per Sq Ft |
|---|---|---|---|---|
| 08/14/2025 08/14/25 | Price Changed | $899,000 | -2.7% | $1,207 / Sq Ft |
| 04/07/2025 04/07/25 | Price Changed | $924,000 | -2.6% | $1,240 / Sq Ft |
| 03/04/2025 03/04/25 | For Sale | $949,000 | -- | $1,274 / Sq Ft |
Source: Bright MLS
MLS Number: PAPH2451600
- 210 20 S 25th St Unit 703
- 210 S 25th St Unit 903
- 2429 Locust St Unit 212
- 2429 Locust St Unit 411
- 2429 41 Locust St Unit 318
- 249 S 24th St Unit H
- 2506 Delancey Place
- 2221 Locust St
- 2212 Saint James Place
- 128 S Bonsall St
- 2324 Sansom St
- 2316 Sansom St
- 109 S 24th St
- 4 Rainey Ct
- 251-59 S 22nd St Unit A
- 2317 Waverly St
- 2135 Walnut St Unit 603
- 2304 Waverly St
- 2108 10 Walnut St Unit 401
- 236 S 21st St Unit CD
- 201 S 25th St Unit B-626
- 201 S 25th St Unit B-424
- 201 S 25th St Unit 2B-415
- 201 S 25th St Unit B-426
- 201 S 25th St Unit 1B-704
- 201 S 25th St Unit 2B-225
- 201 S 25th St Unit B-306
- 2429 Locust St Unit 421
- 2429 Locust St Unit 205
- 2429 Locust St Unit 513
- 2429 Locust St Unit 615
- 2416 Manning St
- 2312 Locust St Unit 2
- 2311 Spruce St Unit 203
- 2311 Spruce St Unit 306
- 2300 Walnut St Unit 1B-205
- 2300 Walnut St Unit 1B-532
- 2300 Walnut St Unit 3B-430
- 2300 Walnut St Unit 1B-432
- 2300 Walnut St Unit 1B-615

