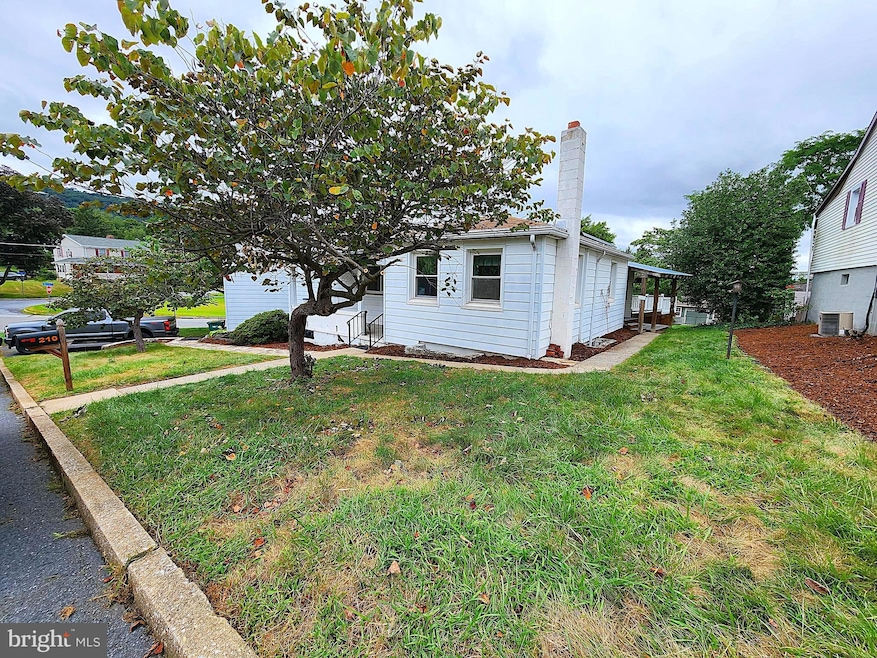210 2nd St East Pennsboro, PA 17025
East Pennsboro NeighborhoodEstimated payment $1,688/month
Highlights
- Rambler Architecture
- No HOA
- Solar owned by a third party
- Corner Lot
- Galley Kitchen
- 3-minute walk to West Fairview Park
About This Home
Don’t miss this sprawling ranch with 3 generously sized bedrooms in the charming Village of Summerdale! Many updates have been done already including a beautifully remodeled bathroom with heated tile floor and expertly tiled shower with dual shower heads. The updated galley kitchen provides abundant cabinetry for storage, undercabinet lighting and all appliances included. Entertaining is a breeze in the finished 4 season room which includes it’s own tiki themed wet-bar complete with refrigerators & entertainment center included. Double sliding doors in the family room area lead to updated and expansive 2-tier composite deck. Mechanical updates include 200 amp service installed and the main house converted to electric heat pump for heat and central air conditioning just 1 year ago. All this on a .33 acre corner lot conveniently located to highways, shopping, medical facilities & more. Don’t delay, schedule your showing today!
Listing Agent
(717) 443-9101 sheribrougher@aol.com RE/MAX Delta Group, Inc. License #RS303478 Listed on: 08/22/2025

Home Details
Home Type
- Single Family
Est. Annual Taxes
- $3,632
Year Built
- Built in 1948
Lot Details
- 0.33 Acre Lot
- Corner Lot
Home Design
- Rambler Architecture
- Block Foundation
- Asphalt Roof
- Aluminum Siding
Interior Spaces
- 2,358 Sq Ft Home
- Property has 1 Level
- Bar
Kitchen
- Galley Kitchen
- Electric Oven or Range
- Microwave
- Extra Refrigerator or Freezer
- Dishwasher
Bedrooms and Bathrooms
- 3 Main Level Bedrooms
- Walk-in Shower
Laundry
- Electric Dryer
- Washer
Basement
- Interior Basement Entry
- Garage Access
- Laundry in Basement
Parking
- 1 Parking Space
- 1 Driveway Space
- On-Street Parking
Eco-Friendly Details
- Solar owned by a third party
Schools
- East Pennsboro Area SHS High School
Utilities
- Central Air
- Heat Pump System
- Oil Water Heater
Community Details
- No Home Owners Association
- Summerdale Subdivision
Listing and Financial Details
- Tax Lot 31-33
- Assessor Parcel Number 09-12-2995-036
Map
Home Values in the Area
Average Home Value in this Area
Tax History
| Year | Tax Paid | Tax Assessment Tax Assessment Total Assessment is a certain percentage of the fair market value that is determined by local assessors to be the total taxable value of land and additions on the property. | Land | Improvement |
|---|---|---|---|---|
| 2025 | $3,569 | $172,900 | $51,400 | $121,500 |
| 2024 | $3,367 | $172,900 | $51,400 | $121,500 |
| 2023 | $3,176 | $172,900 | $51,400 | $121,500 |
| 2022 | $2,986 | $172,900 | $51,400 | $121,500 |
| 2021 | $2,935 | $172,900 | $51,400 | $121,500 |
| 2020 | $2,867 | $172,900 | $51,400 | $121,500 |
| 2019 | $2,832 | $172,900 | $51,400 | $121,500 |
| 2018 | $2,801 | $172,900 | $51,400 | $121,500 |
| 2017 | $2,680 | $172,900 | $51,400 | $121,500 |
| 2016 | -- | $172,900 | $51,400 | $121,500 |
| 2015 | -- | $172,900 | $51,400 | $121,500 |
| 2014 | -- | $172,900 | $51,400 | $121,500 |
Property History
| Date | Event | Price | Change | Sq Ft Price |
|---|---|---|---|---|
| 08/22/2025 08/22/25 | For Sale | $260,000 | -- | $110 / Sq Ft |
Purchase History
| Date | Type | Sale Price | Title Company |
|---|---|---|---|
| Special Warranty Deed | -- | -- | |
| Deed | $109,000 | -- |
Mortgage History
| Date | Status | Loan Amount | Loan Type |
|---|---|---|---|
| Open | $259,000 | New Conventional | |
| Previous Owner | $20,000 | Future Advance Clause Open End Mortgage | |
| Previous Owner | $115,200 | New Conventional | |
| Previous Owner | $103,550 | New Conventional |
Source: Bright MLS
MLS Number: PACB2045764
APN: 09-12-2995-036
- 400 W Crestwood Dr
- 150 Erford Rd
- 2005 N 2nd St Unit 3
- 2111 Penn St
- 1839 Green St
- 2011 N 3rd St
- 1838 N 3rd St Unit 3A
- 20 House Ave
- 1603 Penn St Unit 2
- 1841 N 3rd St
- 321 Maclay St
- 98 E Penn Dr
- 1632 N 3rd St Unit 1
- 1419 N 2nd St Unit 310
- 1612 N 3rd St Unit FIRST FLOOR
- 210 Senate Ave
- 121 Cumberland St
- 2425 N 5th St
- 1224 N 3rd St
- 605 Dauphin St






