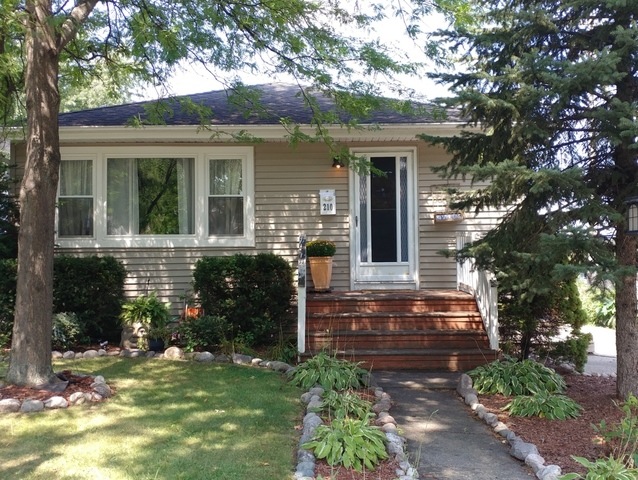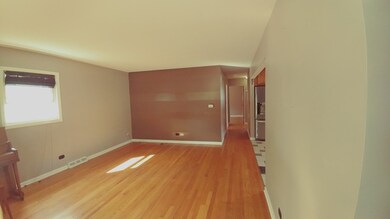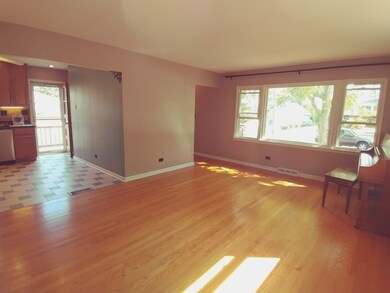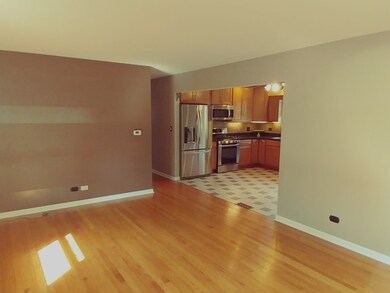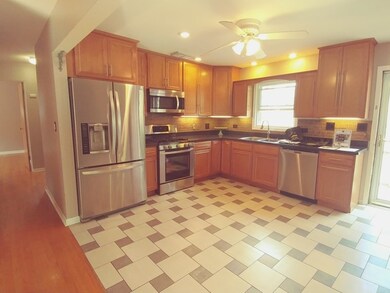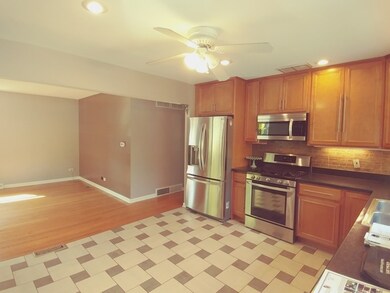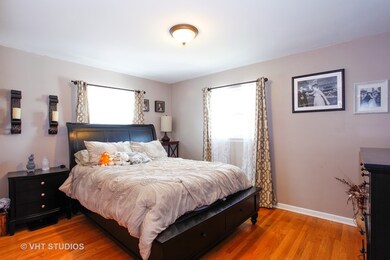
210 3rd St Downers Grove, IL 60515
Highlights
- Ranch Style House
- Wood Flooring
- Fenced Yard
- Whittier Elementary School Rated A-
- Bonus Room
- Detached Garage
About This Home
As of October 2021Commuters Dream! Located just 1 block from the Metra Station. Close to all that makes Downers Grove great, premier parks, top rated schools, shops and restaurants. The home boasts gorgeous original hardwood floors, updated kitchen with stainless steel appliances and 42 inch cabinets, updated baths. Spacious finished basement with a bar. Topped off by a beautiful fenced yard!
Last Agent to Sell the Property
Baird & Warner License #475159428 Listed on: 12/30/2017

Home Details
Home Type
- Single Family
Est. Annual Taxes
- $5,471
Year Built
- 1959
Parking
- Detached Garage
- Garage Door Opener
- Driveway
- Parking Included in Price
- Garage Is Owned
Home Design
- Ranch Style House
- Asphalt Shingled Roof
- Vinyl Siding
Interior Spaces
- Bathroom on Main Level
- Dry Bar
- Bonus Room
- Wood Flooring
- Finished Basement
- Basement Fills Entire Space Under The House
- Storm Screens
Kitchen
- Breakfast Bar
- Oven or Range
- Dishwasher
- Disposal
Laundry
- Dryer
- Washer
Utilities
- Central Air
- Heating System Uses Gas
- Lake Michigan Water
Additional Features
- Porch
- Fenced Yard
Listing and Financial Details
- Homeowner Tax Exemptions
- $2,800 Seller Concession
Ownership History
Purchase Details
Home Financials for this Owner
Home Financials are based on the most recent Mortgage that was taken out on this home.Purchase Details
Home Financials for this Owner
Home Financials are based on the most recent Mortgage that was taken out on this home.Purchase Details
Home Financials for this Owner
Home Financials are based on the most recent Mortgage that was taken out on this home.Purchase Details
Home Financials for this Owner
Home Financials are based on the most recent Mortgage that was taken out on this home.Similar Homes in the area
Home Values in the Area
Average Home Value in this Area
Purchase History
| Date | Type | Sale Price | Title Company |
|---|---|---|---|
| Warranty Deed | $310,000 | Burnet Title | |
| Warranty Deed | $269,500 | Baird & Warner Title Service | |
| Warranty Deed | $252,500 | Fidelity National Title | |
| Warranty Deed | $168,000 | Law Title Pick Up |
Mortgage History
| Date | Status | Loan Amount | Loan Type |
|---|---|---|---|
| Open | $294,500 | New Conventional | |
| Previous Owner | $215,600 | New Conventional | |
| Previous Owner | $250,203 | FHA | |
| Previous Owner | $247,926 | FHA | |
| Previous Owner | $236,000 | Unknown | |
| Previous Owner | $475,000 | Unknown | |
| Previous Owner | $25,000 | Credit Line Revolving | |
| Previous Owner | $173,279 | FHA | |
| Previous Owner | $171,242 | FHA | |
| Previous Owner | $165,394 | FHA |
Property History
| Date | Event | Price | Change | Sq Ft Price |
|---|---|---|---|---|
| 10/19/2021 10/19/21 | Sold | $310,000 | -1.3% | $284 / Sq Ft |
| 09/18/2021 09/18/21 | Pending | -- | -- | -- |
| 09/10/2021 09/10/21 | For Sale | $314,000 | +16.5% | $288 / Sq Ft |
| 02/28/2018 02/28/18 | Sold | $269,500 | -3.6% | $247 / Sq Ft |
| 01/22/2018 01/22/18 | Pending | -- | -- | -- |
| 01/12/2018 01/12/18 | For Sale | $279,500 | 0.0% | $256 / Sq Ft |
| 01/02/2018 01/02/18 | Pending | -- | -- | -- |
| 12/30/2017 12/30/17 | For Sale | $279,500 | +10.7% | $256 / Sq Ft |
| 03/24/2014 03/24/14 | Sold | $252,500 | -4.7% | $231 / Sq Ft |
| 02/06/2014 02/06/14 | Pending | -- | -- | -- |
| 01/19/2014 01/19/14 | For Sale | $265,000 | +5.0% | $243 / Sq Ft |
| 12/05/2013 12/05/13 | Off Market | $252,500 | -- | -- |
| 11/05/2013 11/05/13 | For Sale | $265,000 | -- | $243 / Sq Ft |
Tax History Compared to Growth
Tax History
| Year | Tax Paid | Tax Assessment Tax Assessment Total Assessment is a certain percentage of the fair market value that is determined by local assessors to be the total taxable value of land and additions on the property. | Land | Improvement |
|---|---|---|---|---|
| 2023 | $5,471 | $100,030 | $44,120 | $55,910 |
| 2022 | $5,108 | $92,790 | $42,580 | $50,210 |
| 2021 | $4,780 | $91,740 | $42,100 | $49,640 |
| 2020 | $4,689 | $89,930 | $41,270 | $48,660 |
| 2019 | $4,534 | $86,290 | $39,600 | $46,690 |
| 2018 | $4,200 | $79,490 | $39,410 | $40,080 |
| 2017 | $4,061 | $76,490 | $37,920 | $38,570 |
| 2016 | $3,974 | $73,000 | $36,190 | $36,810 |
| 2015 | $3,920 | $68,680 | $34,050 | $34,630 |
| 2014 | $3,918 | $66,780 | $33,110 | $33,670 |
| 2013 | $3,837 | $66,460 | $32,950 | $33,510 |
Agents Affiliated with this Home
-

Seller's Agent in 2021
Barbara Jones
Coldwell Banker Realty
(630) 669-9148
4 in this area
100 Total Sales
-

Seller Co-Listing Agent in 2021
Samantha Jones
Coldwell Banker Realty
(630) 768-5239
4 in this area
107 Total Sales
-
C
Buyer's Agent in 2021
Carla Marinaccio
@ Properties
-

Seller's Agent in 2018
Tonie Harrison
Baird Warner
(773) 419-3329
5 Total Sales
-
S
Seller's Agent in 2014
Sarah Krause
Keller Williams Experience
(708) 263-9462
1 in this area
17 Total Sales
Map
Source: Midwest Real Estate Data (MRED)
MLS Number: MRD09823499
APN: 09-09-309-019
- 228 4th St
- 325 2nd St
- 329 5th St
- 4947 Wilcox Ave
- 5152 Fairview Ave
- 128 8th St
- 342 Maple Ave
- 221 8th St
- 5316 Fairview Ave
- 223 55th St
- 4823 Florence Ave
- 316 S Park St
- 5341 Grand Ave
- 4946 Douglas Rd Unit 202
- 5513 Fairview Ave
- 312 Prairie Ave
- 29 N Washington St
- 420 Wilson St
- 5317 Benton Ave
- 122 S Grant St
