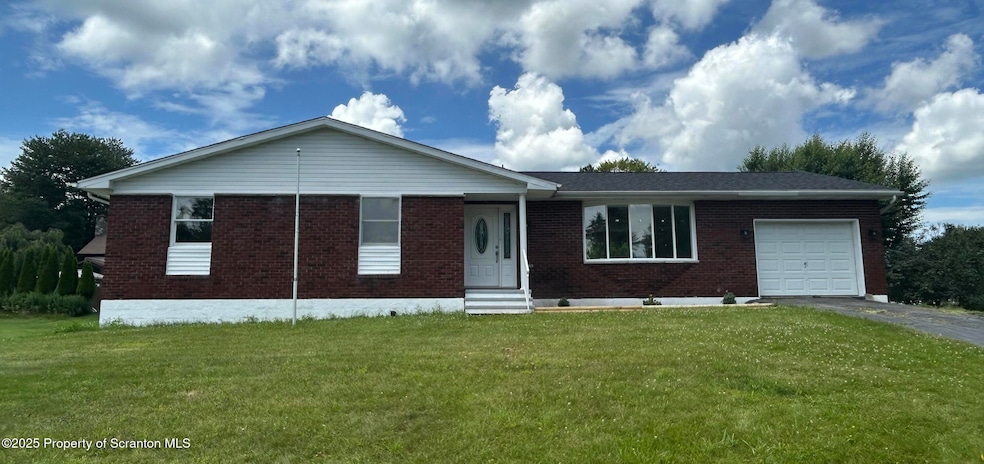
210 3rd St Forest City, PA 18421
Estimated payment $2,192/month
Highlights
- Deck
- Enhanced Accessible Features
- Forced Air Heating and Cooling System
- Living Room
- Kitchen Island
- Dining Room
About This Home
Beautifully Remodeled 5 Bedroom Ranch with Modern Comfort and Classic Charm! Step inside this completely remodeled 5-bedroom, 2.5-bathroom gem, where modern upgrades meet timeless character. This home has been thoughtfully renovated from top to bottom, featuring a gourmet kitchen with brand-new appliances, island, fixtures, and finishes that make it truly move-in ready. The welcoming layout includes a spacious master bedroom with ample natural light. More upgrades include a recently replaced roof, new floors and efficient gas heating and central air to keep energy costs low. The large finished lower level offers so much more living space, with a family room, bath and two bedrooms. Outside, the property shines with a nice-sized yard, ideal for outdoor relaxation and gatherings. This warm and inviting home is ready to welcome new owners looking for comfort, style, and room to grow. Don't miss your chance to see it--schedule a showing today!
Listing Agent
ERA One Source Realty, Peckville License #RS202159L Listed on: 07/11/2025

Home Details
Home Type
- Single Family
Est. Annual Taxes
- $2,830
Year Built
- Built in 1975
Lot Details
- 0.34 Acre Lot
- Lot Dimensions are 100x150
- Level Lot
- Cleared Lot
- Property is zoned R1
Parking
- 1 Car Garage
- Driveway
Home Design
- Brick Exterior Construction
- Block Foundation
- Shingle Roof
- Vinyl Siding
Interior Spaces
- 1-Story Property
- Family Room
- Living Room
- Dining Room
Kitchen
- Electric Range
- Microwave
- Dishwasher
- Kitchen Island
Flooring
- Carpet
- Laminate
Bedrooms and Bathrooms
- 5 Bedrooms
Laundry
- Dryer
- Washer
Finished Basement
- Heated Basement
- Crawl Space
Utilities
- Forced Air Heating and Cooling System
- Heating System Uses Natural Gas
- Natural Gas Connected
Additional Features
- Enhanced Accessible Features
- Deck
Listing and Financial Details
- Assessor Parcel Number 0160801000103
- $15,000 per year additional tax assessments
Map
Home Values in the Area
Average Home Value in this Area
Tax History
| Year | Tax Paid | Tax Assessment Tax Assessment Total Assessment is a certain percentage of the fair market value that is determined by local assessors to be the total taxable value of land and additions on the property. | Land | Improvement |
|---|---|---|---|---|
| 2025 | $3,344 | $15,000 | $3,000 | $12,000 |
| 2024 | $2,817 | $15,000 | $3,000 | $12,000 |
| 2023 | $2,817 | $15,000 | $3,000 | $12,000 |
| 2022 | $2,714 | $15,000 | $3,000 | $12,000 |
| 2021 | $2,682 | $15,000 | $3,000 | $12,000 |
| 2020 | $2,635 | $15,000 | $3,000 | $12,000 |
| 2019 | $2,498 | $15,000 | $3,000 | $12,000 |
| 2018 | $2,523 | $15,000 | $3,000 | $12,000 |
| 2017 | $2,364 | $15,000 | $3,000 | $12,000 |
| 2016 | $1,368 | $15,000 | $3,000 | $12,000 |
| 2015 | -- | $15,000 | $3,000 | $12,000 |
| 2014 | -- | $15,000 | $3,000 | $12,000 |
Property History
| Date | Event | Price | Change | Sq Ft Price |
|---|---|---|---|---|
| 07/22/2025 07/22/25 | Pending | -- | -- | -- |
| 07/11/2025 07/11/25 | For Sale | $359,000 | +212.5% | $138 / Sq Ft |
| 07/15/2013 07/15/13 | Sold | $114,890 | -0.1% | $96 / Sq Ft |
| 05/22/2013 05/22/13 | Pending | -- | -- | -- |
| 05/14/2013 05/14/13 | For Sale | $115,000 | -- | $96 / Sq Ft |
Purchase History
| Date | Type | Sale Price | Title Company |
|---|---|---|---|
| Special Warranty Deed | $132,197 | None Listed On Document | |
| Quit Claim Deed | $132,197 | None Listed On Document | |
| Quit Claim Deed | -- | None Listed On Document | |
| Warranty Deed | $124,000 | Mortgage Connect Lp | |
| Deed | $45,000 | -- |
Mortgage History
| Date | Status | Loan Amount | Loan Type |
|---|---|---|---|
| Open | $213,400 | Credit Line Revolving | |
| Previous Owner | $124,000 | VA |
Similar Homes in Forest City, PA
Source: Greater Scranton Board of REALTORS®
MLS Number: GSBSC253415
APN: 0160801000103
- 0 3rd St
- 213 Ash Blvd
- 150 Main St
- 1040 Main St
- 500 Block Clinton St
- 0 Wood St
- 518 Wood St Lots137 & 138
- 518 Wood St Lots 139 & 140
- 668 Main St
- 803 Main St
- 242 Hudson St
- 406 Susquehanna St
- 0 Pennsylvania 247
- 424 Hudson St
- 435 Lackawanna St
- 502 Hudson St
- 0 White Rock Dr Unit PWBPW252170
- 53 Elkview Dr Unit 985
- 373 Jefferson St
- 22 Elovar Dr






