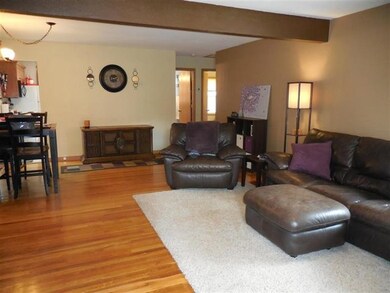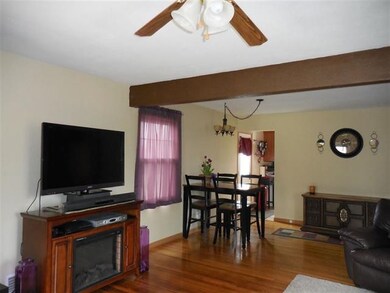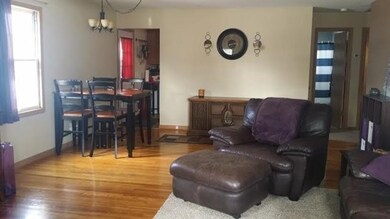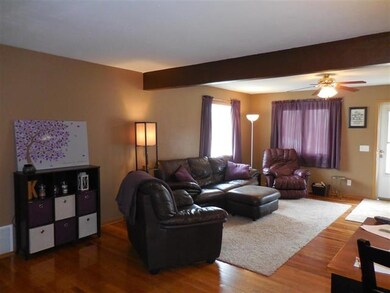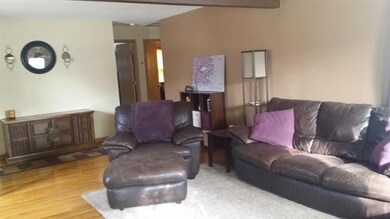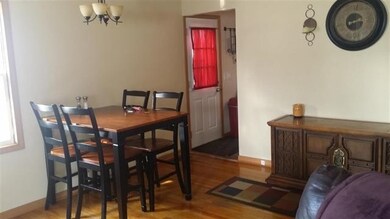
Highlights
- Living Room
- Shed
- Forced Air Heating and Cooling System
- Bathroom on Main Level
- 1-Story Property
- Dining Room
About This Home
As of July 2019Sold before print. This is one of those super cute homes that you do not want to just drive by! Alot bigger and open than you would've thought it was. Nice back yard, Single detached garage. New laundry area in basement. There is one of the lg rooms that is so close to being done. Tons of space so don't get hung up on the sq. footage, you will be surprised!!!
Last Agent to Sell the Property
THOMAS DROUIN
Century 21 Morrison Realty License #8096 Listed on: 06/22/2016
Co-Listed By
PETRA DROUIN
Century 21 Morrison Realty License #8037
Last Buyer's Agent
Shay Romich-Petron
Preferred Partners Real Estate License #7550

Home Details
Home Type
- Single Family
Est. Annual Taxes
- $1,680
Year Built
- Built in 1948
Lot Details
- 4,792 Sq Ft Lot
- Property is zoned R1
Home Design
- Concrete Foundation
- Block Foundation
- Asphalt Roof
- Steel Siding
Interior Spaces
- 867 Sq Ft Home
- 1-Story Property
- Living Room
- Dining Room
- Unfinished Basement
Kitchen
- Oven or Range
- Microwave
- Dishwasher
Flooring
- Carpet
- Linoleum
Bedrooms and Bathrooms
- 2 Bedrooms
- Bathroom on Main Level
- 1 Bathroom
Parking
- 1 Car Garage
- Garage Door Opener
- Gravel Driveway
Outdoor Features
- Shed
Utilities
- Forced Air Heating and Cooling System
- Heating System Uses Natural Gas
Ownership History
Purchase Details
Home Financials for this Owner
Home Financials are based on the most recent Mortgage that was taken out on this home.Purchase Details
Home Financials for this Owner
Home Financials are based on the most recent Mortgage that was taken out on this home.Purchase Details
Home Financials for this Owner
Home Financials are based on the most recent Mortgage that was taken out on this home.Similar Homes in Minot, ND
Home Values in the Area
Average Home Value in this Area
Purchase History
| Date | Type | Sale Price | Title Company |
|---|---|---|---|
| Warranty Deed | $136,000 | None Available | |
| Warranty Deed | -- | None Available | |
| Warranty Deed | -- | -- |
Mortgage History
| Date | Status | Loan Amount | Loan Type |
|---|---|---|---|
| Open | $108,000 | New Conventional | |
| Previous Owner | $124,240 | New Conventional | |
| Previous Owner | $131,577 | FHA |
Property History
| Date | Event | Price | Change | Sq Ft Price |
|---|---|---|---|---|
| 07/12/2019 07/12/19 | Sold | -- | -- | -- |
| 06/04/2019 06/04/19 | Pending | -- | -- | -- |
| 04/02/2019 04/02/19 | For Sale | $148,000 | -4.7% | $171 / Sq Ft |
| 08/19/2016 08/19/16 | Sold | -- | -- | -- |
| 06/22/2016 06/22/16 | For Sale | $155,300 | -- | $179 / Sq Ft |
| 06/21/2016 06/21/16 | Pending | -- | -- | -- |
Tax History Compared to Growth
Tax History
| Year | Tax Paid | Tax Assessment Tax Assessment Total Assessment is a certain percentage of the fair market value that is determined by local assessors to be the total taxable value of land and additions on the property. | Land | Improvement |
|---|---|---|---|---|
| 2024 | $1,884 | $77,500 | $17,500 | $60,000 |
| 2023 | $2,734 | $74,000 | $17,500 | $56,500 |
| 2022 | $2,244 | $71,500 | $17,500 | $54,000 |
| 2021 | $2,007 | $66,500 | $17,500 | $49,000 |
| 2020 | $1,944 | $65,000 | $17,500 | $47,500 |
| 2019 | $1,900 | $62,500 | $17,500 | $45,000 |
| 2018 | $1,850 | $61,500 | $17,500 | $44,000 |
| 2017 | $1,887 | $68,000 | $20,000 | $48,000 |
| 2016 | $1,624 | $72,500 | $20,000 | $52,500 |
| 2015 | $1,504 | $72,500 | $0 | $0 |
| 2014 | $1,504 | $69,500 | $0 | $0 |
Agents Affiliated with this Home
-
S
Seller's Agent in 2019
Shay Romich-Petron
Preferred Partners Real Estate
-
A
Buyer's Agent in 2019
Alec Swanson
BROKERS 12, INC.
-
T
Seller's Agent in 2016
THOMAS DROUIN
Century 21 Morrison Realty
-
P
Seller Co-Listing Agent in 2016
PETRA DROUIN
Century 21 Morrison Realty
Map
Source: Minot Multiple Listing Service
MLS Number: 161332
APN: MI-23021-710-011-0
- SW CORNER OF 7th St Sw & 37th Ave SW
- 423 9th Ave SW
- 508 Summit Dr
- 607 Main St S
- 1104 2nd St SE
- 203 7th Ave SE
- 1324 Main St S
- 232 11th Ave SE
- 1302 6th St SW
- 318 8th Ave SE Unit 318 1/2 8th Ave SE
- 316 5th Ave SE
- 1400 5th St SW
- 519 4th St SE
- 1413 1st St SW
- 219 14th Ave SE
- 501 10th Ave SE
- 23 6th St NW
- 1120 12th Ave SW
- 101 6th St NW
- 539 Valley St

