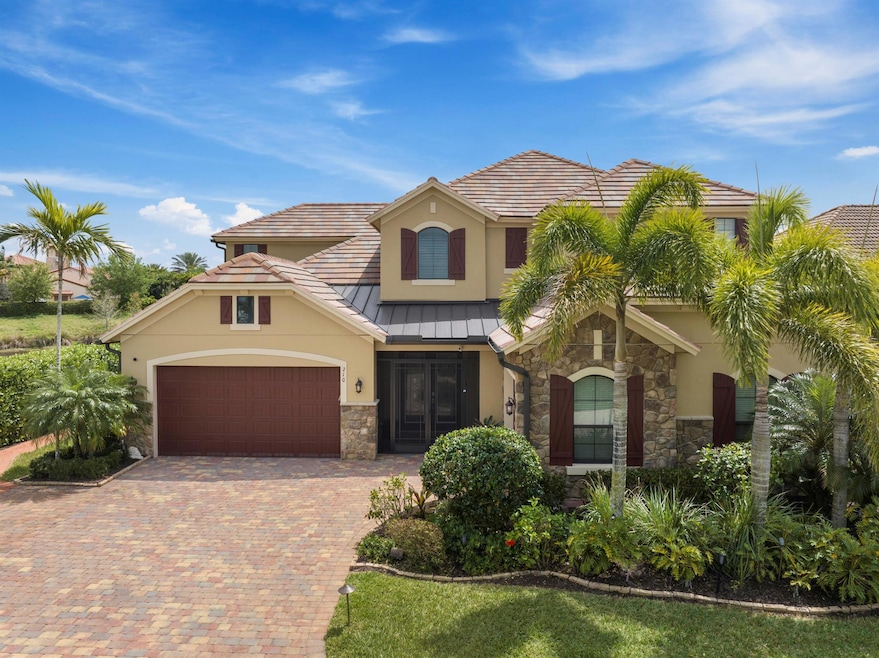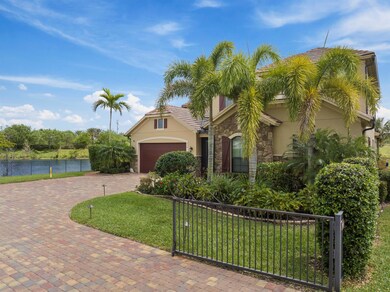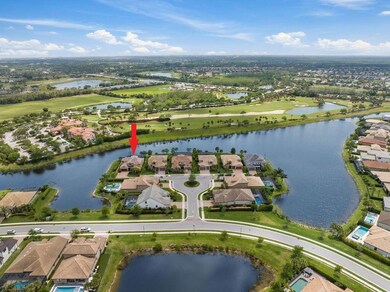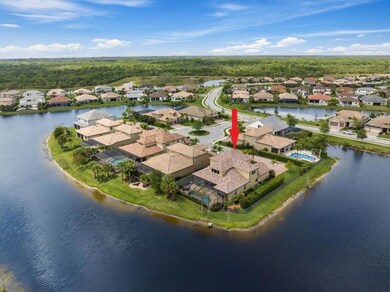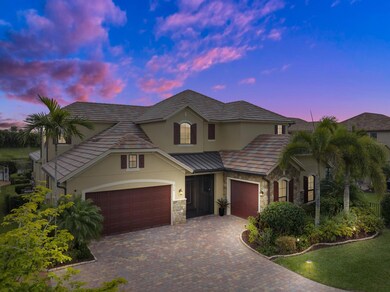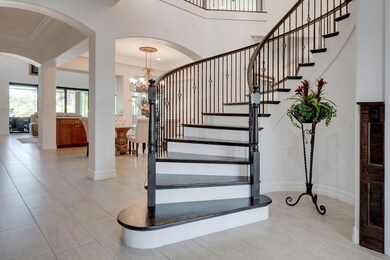
210 Alcove Point Ln Jupiter, FL 33478
Jupiter Farms NeighborhoodHighlights
- 186 Feet of Waterfront
- Saltwater Pool
- Lake View
- Independence Middle School Rated A-
- Gated Community
- Clubhouse
About This Home
As of April 2025Priced to sell. Welcome to Sonoma Isles largest and most private comer lot currently on the market. With well over 4,000 sq ft under air this home is well suited for multigenerational living featuring an open floor plan, spacious rooms, high ceilings, first floor extended primary suite with sitting area and a custom walk-in closet, a large kitchen complete with a gas stove, stainless steel appliances, and a walk-in pantry. Caretaker/guest quarters are also located on the main floor. State of the art and hurricane-ready, it is equipped with impact windows and doors, whole house generator, climate-controlled garages, an updated tankless water heater, whole house water filtration system and 3 newer separate A/C
Last Agent to Sell the Property
Coastal Real Estate Professionals LLC License #3562590 Listed on: 03/28/2024
Home Details
Home Type
- Single Family
Est. Annual Taxes
- $14,323
Year Built
- Built in 2017
Lot Details
- 0.4 Acre Lot
- 186 Feet of Waterfront
- Lake Front
- Cul-De-Sac
- Fenced
- Corner Lot
- Property is zoned C2(cit
HOA Fees
- $591 Monthly HOA Fees
Parking
- 3 Car Attached Garage
- Garage Door Opener
- Driveway
- On-Street Parking
Home Design
- Flat Roof Shape
- Tile Roof
- Concrete Roof
Interior Spaces
- 4,415 Sq Ft Home
- 2-Story Property
- Wet Bar
- Furnished or left unfurnished upon request
- Built-In Features
- Bar
- Vaulted Ceiling
- Ceiling Fan
- Plantation Shutters
- Blinds
- Entrance Foyer
- Family Room
- Formal Dining Room
- Den
- Loft
- Lake Views
- Attic
Kitchen
- Eat-In Kitchen
- Breakfast Bar
- Built-In Oven
- Gas Range
- Microwave
- Dishwasher
- Disposal
Flooring
- Carpet
- Ceramic Tile
Bedrooms and Bathrooms
- 4 Bedrooms
- Closet Cabinetry
- Walk-In Closet
- Dual Sinks
- Separate Shower in Primary Bathroom
Laundry
- Laundry Room
- Dryer
- Washer
Home Security
- Home Security System
- Security Gate
- Impact Glass
- Fire and Smoke Detector
Pool
- Saltwater Pool
- Pool Equipment or Cover
Schools
- Jerry Thomas Elementary School
- Independence Middle School
- Jupiter High School
Utilities
- Forced Air Zoned Heating and Cooling System
- Underground Utilities
- Gas Water Heater
- Water Softener is Owned
- Cable TV Available
Listing and Financial Details
- Assessor Parcel Number 30424032050000380
- Seller Considering Concessions
Community Details
Overview
- Association fees include management, common areas, ground maintenance, trash
- Built by DiVosta Homes
- Sonoma Isles Subdivision, Garden Vista Floorplan
Amenities
- Clubhouse
Recreation
- Tennis Courts
- Pickleball Courts
- Community Pool
- Community Spa
- Trails
Security
- Resident Manager or Management On Site
- Gated Community
Ownership History
Purchase Details
Home Financials for this Owner
Home Financials are based on the most recent Mortgage that was taken out on this home.Purchase Details
Home Financials for this Owner
Home Financials are based on the most recent Mortgage that was taken out on this home.Similar Homes in Jupiter, FL
Home Values in the Area
Average Home Value in this Area
Purchase History
| Date | Type | Sale Price | Title Company |
|---|---|---|---|
| Warranty Deed | $1,910,000 | Omega National Title Insurance | |
| Warranty Deed | $1,122,815 | Prosperity Land Title Llc |
Mortgage History
| Date | Status | Loan Amount | Loan Type |
|---|---|---|---|
| Open | $1,422,950 | New Conventional | |
| Previous Owner | $350,000 | Commercial | |
| Previous Owner | $424,100 | New Conventional |
Property History
| Date | Event | Price | Change | Sq Ft Price |
|---|---|---|---|---|
| 08/07/2025 08/07/25 | For Rent | $17,000 | 0.0% | -- |
| 04/17/2025 04/17/25 | Sold | $1,910,000 | -12.2% | $433 / Sq Ft |
| 03/06/2025 03/06/25 | Pending | -- | -- | -- |
| 02/28/2025 02/28/25 | For Sale | $2,175,000 | 0.0% | $493 / Sq Ft |
| 02/27/2025 02/27/25 | Pending | -- | -- | -- |
| 02/15/2025 02/15/25 | Price Changed | $2,175,000 | -5.4% | $493 / Sq Ft |
| 11/09/2024 11/09/24 | Price Changed | $2,299,000 | -4.0% | $521 / Sq Ft |
| 09/05/2024 09/05/24 | Price Changed | $2,395,000 | -2.0% | $542 / Sq Ft |
| 08/07/2024 08/07/24 | Price Changed | $2,445,000 | -2.0% | $554 / Sq Ft |
| 04/22/2024 04/22/24 | Price Changed | $2,495,000 | -3.1% | $565 / Sq Ft |
| 04/01/2024 04/01/24 | For Sale | $2,575,000 | -- | $583 / Sq Ft |
Tax History Compared to Growth
Tax History
| Year | Tax Paid | Tax Assessment Tax Assessment Total Assessment is a certain percentage of the fair market value that is determined by local assessors to be the total taxable value of land and additions on the property. | Land | Improvement |
|---|---|---|---|---|
| 2024 | $14,485 | $841,228 | -- | -- |
| 2023 | $14,323 | $816,726 | $0 | $0 |
| 2022 | $14,356 | $792,938 | $0 | $0 |
| 2021 | $14,291 | $769,843 | $0 | $0 |
| 2020 | $14,301 | $759,214 | $0 | $0 |
| 2019 | $14,163 | $742,145 | $0 | $0 |
| 2018 | $16,779 | $863,965 | $165,000 | $698,965 |
| 2017 | $3,242 | $125,000 | $125,000 | $0 |
Agents Affiliated with this Home
-

Seller's Agent in 2025
Nicole Stanbra
Real Broker, LLC
(561) 819-2529
6 in this area
203 Total Sales
-
D
Seller's Agent in 2025
Dawn Toce
Coastal Real Estate Professionals LLC
(860) 818-8073
1 in this area
3 Total Sales
-

Seller Co-Listing Agent in 2025
Justine Rebillard
Real Broker, LLC
(203) 586-9795
1 in this area
76 Total Sales
-

Seller Co-Listing Agent in 2025
Zachary Greenberg
Coastal Real Estate Professionals LLC
(561) 310-9672
1 in this area
122 Total Sales
Map
Source: BeachesMLS
MLS Number: R10972952
APN: 30-42-40-32-05-000-0380
- 515 Sonoma Isles Cir
- 121 Blanca Isles Ln
- 129 Blanca Isles Ln
- 114 Indigo River Point
- 122 Cerulean Key Way
- 111 Rosalia Ct
- 150 Rosalia Ct
- 134 Rosalia Ct
- 314 Sonoma Isles Cir
- 210 Sonata Dr
- 172 Manor Cir
- 187 Carmela Ct
- 244 Behring Way
- 128 Casa Cir
- 212 Behring Way
- 195 Tresana Blvd Unit 167
- 178 Elena Ct
- 111 Manor Cir
- 104 Manor Cir
- 119 Castle Island Place
