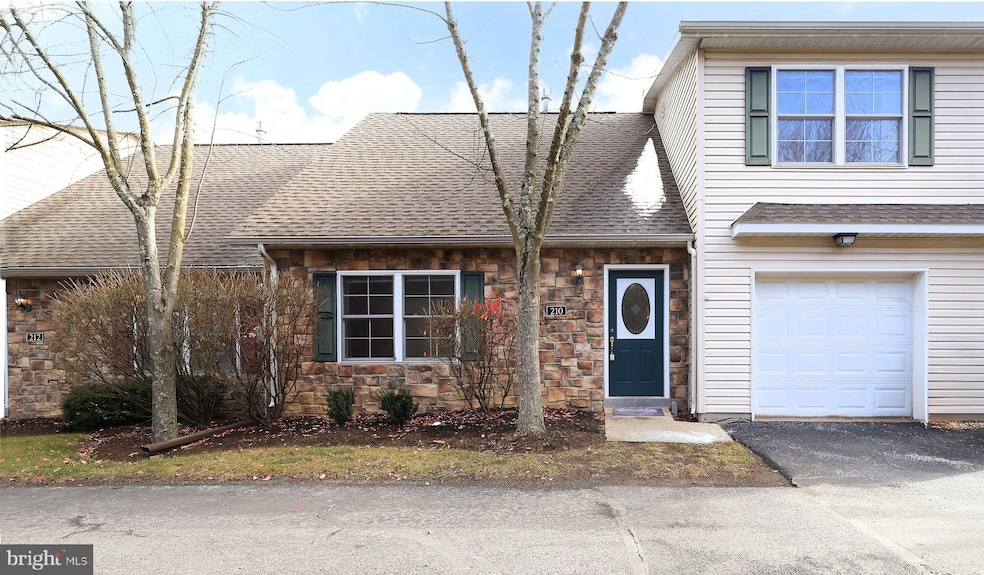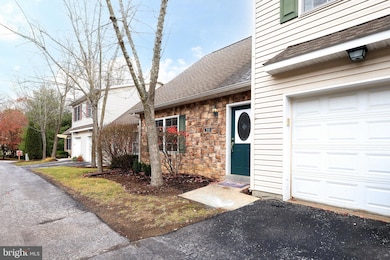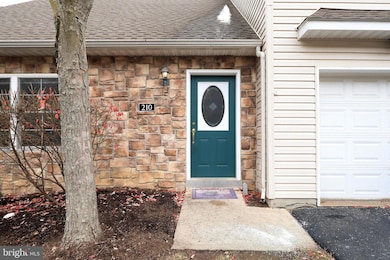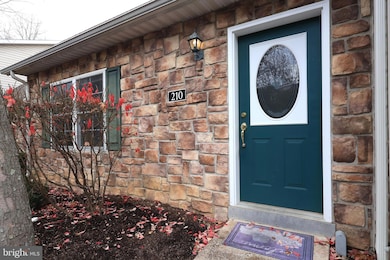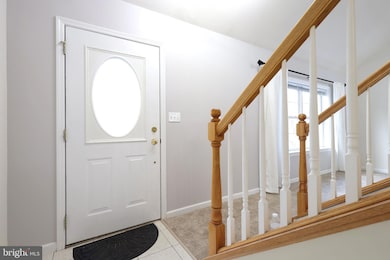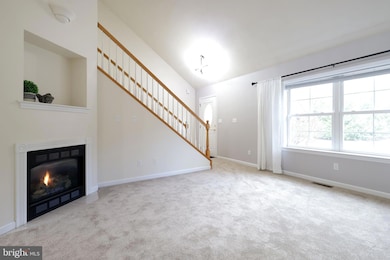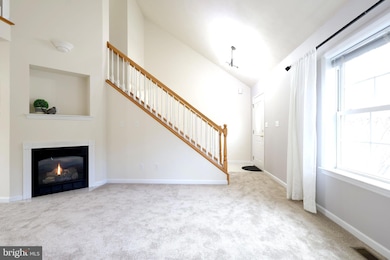210 Amblewood Way Unit 210 State College, PA 16803
Patton NeighborhoodEstimated payment $2,450/month
Highlights
- Popular Property
- Deck
- Traditional Architecture
- Park Forest Elementary School Rated A
- Recreation Room
- 1 Car Attached Garage
About This Home
OPEN HOUSE - Sunday, November 16th, 11:00 AM - 12:30 PM. Looking for a home that combines comfort, versatility and extra earning potential? This beautifully maintained Stone Manor townhome has it all—and comes with a rental permit for added opportunity. The main level features a living room with a cozy gas fireplace that flows seamlessly into the dining area and kitchen. The dining room opens to a private deck, perfect for entertaining or enjoying some fresh air. You’ll also find a convenient half bath, laundry room and direct access to the attached one-car garage. Upstairs, an adaptable loft provides space for a bedroom or office, accompanied by two additional bedrooms and two full bathrooms. The finished lower level adds even more flexibility with a large rec room and an additional full bath, ideal for guests, hobbies, or relaxation. The association fee makes maintenance easy, covering lawn care, snow removal and water. This home is perfectly situated close to Penn State campus, shopping, restaurant and more!
Listing Agent
(814) 234-4000 sandyskbb@gmail.com Kissinger, Bigatel & Brower License #RS338946 Listed on: 11/14/2025

Open House Schedule
-
Sunday, November 16, 202511:00 am to 12:30 pm11/16/2025 11:00:00 AM +00:0011/16/2025 12:30:00 PM +00:00Add to Calendar
Townhouse Details
Home Type
- Townhome
Est. Annual Taxes
- $4,448
Year Built
- Built in 2002
HOA Fees
- $260 Monthly HOA Fees
Parking
- 1 Car Attached Garage
- Front Facing Garage
Home Design
- Traditional Architecture
- Shingle Roof
- Stone Siding
- Vinyl Siding
Interior Spaces
- Property has 2 Levels
- Gas Fireplace
- Living Room
- Dining Room
- Recreation Room
- Finished Basement
- Walk-Out Basement
- Laundry Room
Bedrooms and Bathrooms
- 3 Bedrooms
Utilities
- Forced Air Heating and Cooling System
- Electric Water Heater
Additional Features
- Deck
- 5,663 Sq Ft Lot
Listing and Financial Details
- Assessor Parcel Number 18-008-,031-,0210-
Community Details
Overview
- Association fees include common area maintenance, insurance, lawn maintenance, pest control, water
- Stone Manor Subdivision
Pet Policy
- Pets Allowed
Map
Home Values in the Area
Average Home Value in this Area
Tax History
| Year | Tax Paid | Tax Assessment Tax Assessment Total Assessment is a certain percentage of the fair market value that is determined by local assessors to be the total taxable value of land and additions on the property. | Land | Improvement |
|---|---|---|---|---|
| 2025 | $4,513 | $64,790 | $9,450 | $55,340 |
| 2024 | $4,210 | $64,790 | $9,450 | $55,340 |
| 2023 | $4,210 | $64,790 | $9,450 | $55,340 |
| 2022 | $4,109 | $64,790 | $9,450 | $55,340 |
| 2021 | $4,031 | $63,555 | $9,450 | $54,105 |
| 2020 | $4,031 | $63,555 | $9,450 | $54,105 |
| 2019 | $2,929 | $63,555 | $9,450 | $54,105 |
| 2018 | $3,908 | $63,555 | $9,450 | $54,105 |
| 2017 | $3,865 | $63,555 | $9,450 | $54,105 |
| 2016 | -- | $63,555 | $9,450 | $54,105 |
| 2015 | -- | $63,555 | $9,450 | $54,105 |
| 2014 | -- | $63,555 | $9,450 | $54,105 |
Property History
| Date | Event | Price | List to Sale | Price per Sq Ft | Prior Sale |
|---|---|---|---|---|---|
| 11/14/2025 11/14/25 | For Sale | $345,000 | +23.3% | $160 / Sq Ft | |
| 07/15/2021 07/15/21 | Sold | $279,900 | 0.0% | $130 / Sq Ft | View Prior Sale |
| 05/31/2021 05/31/21 | Pending | -- | -- | -- | |
| 05/26/2021 05/26/21 | For Sale | $279,900 | +27.8% | $130 / Sq Ft | |
| 07/20/2015 07/20/15 | Sold | $219,000 | -3.7% | $101 / Sq Ft | View Prior Sale |
| 06/29/2015 06/29/15 | Pending | -- | -- | -- | |
| 06/11/2015 06/11/15 | For Sale | $227,500 | -- | $105 / Sq Ft |
Purchase History
| Date | Type | Sale Price | Title Company |
|---|---|---|---|
| Deed | $279,900 | None Available | |
| Deed | $219,000 | None Available | |
| Deed | $188,000 | None Available |
Mortgage History
| Date | Status | Loan Amount | Loan Type |
|---|---|---|---|
| Previous Owner | $150,000 | Purchase Money Mortgage |
Source: Bright MLS
MLS Number: PACE2516912
APN: 18-008-031-0210
- 835 Galen Dr Unit 835
- 833 Galen Dr
- 3182 Carnegie Dr
- 291 Oakley Dr
- 479 Westgate Dr
- 169 Sandy Ridge Rd
- 2251 Red Oak Ln
- 2292 Oak Leaf Dr
- 1111-C W Aaron Dr
- 112 Montauk Cir
- 95 Greenmeadow Ln
- 1635 Princeton Dr
- 1765 Cambridge Dr
- 1836 Waddle Rd
- 1832 Waddle Rd
- 190 Michael Rd
- 113 Manhasset Dr
- 253 Bolton Ave
- 991 Scotia Rd
- 257 Oakwood Ave
- 1985 Fairwood Ln
- 341 Strouse Ave Unit 1
- 1121 W Aaron Dr Unit F
- 130 Farmstead Ln
- 901-991 Oakwood Ave
- 601 Vairo Blvd
- 240 Toftrees Ave
- 1400 Martin St
- 201 Northwick Blvd
- 446 Blue Course Dr
- 501 Vairo Blvd
- 390 Toftrees Ave
- 10 Vairo Blvd
- 201 Vairo Blvd
- 1210 N Atherton St Unit Studio
- 870 Toftrees Ave
- 850 Toftrees Ave
- 875 Willard St Unit 875
- 102 Longmeadow Ln
- 701 Cricklewood Dr
