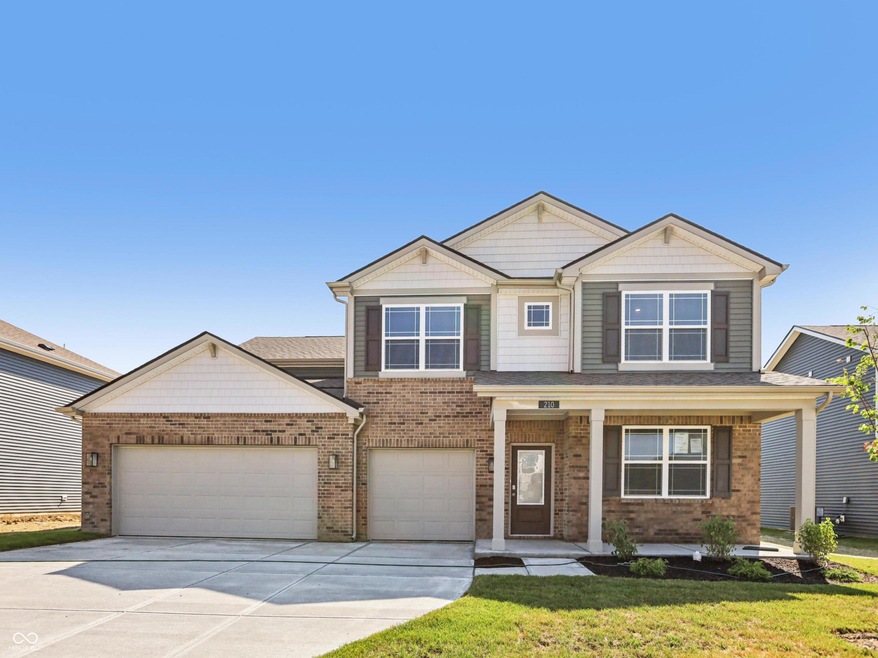
210 Ames Dr Whiteland, IN 46184
Estimated payment $2,580/month
Highlights
- New Construction
- 3 Car Attached Garage
- Woodwork
- Breakfast Room
- In-Law or Guest Suite
- Walk-In Closet
About This Home
Step into the realm of elegance with D.R. Horton's Dayton floor plan at Saddlebrook Farms, where grandeur and style seamlessly intertwine. Spanning an impressive 3,388 square feet, this five-bedroom masterpiece is designed to captivate. The heart of the home is an open-concept living area, featuring a vast great room, an inviting casual dining space, and a kitchen that's a culinary dream. The kitchen boasts a substantial center island, ample countertop and cabinet space, and a generous walk-in pantry that flows effortlessly into the dining area. On the main level, discover a versatile flex room perfect for a home office or play area, alongside an extra spacious bedroom with an ensuite bathroom ideal for guests or multi-generational living. The primary bedroom suite is a sanctuary, complete with two vast walk-in closets and a lavish ensuite bath featuring a dual-sink vanity, luxurious shower, linen storage, and a private water closet. A sizable loft is also featured upstairs, while secondary bedrooms provide ample closet space. The hall bath is thoughtfully designed with a dual-sink vanity and private commode and shower area. Conveniences continue with an upper-level laundry room. Plus, each D.R. Horton home is equipped with America's Smart Home Technology, ensuring you stay connected to what matters most. Take some time out to enjoy the community walking trails, playground, green space and the pond with a serene fountain. Saddlebrook Farms offers the peacefulness of a small town and the convenience of living near major road thoroughfares such as I-65 and US-31 for easy commutes. Explore local parks, eateries, retail establishments, golf courses and more in the area.
Home Details
Home Type
- Single Family
Est. Annual Taxes
- $10
Year Built
- Built in 2025 | New Construction
Lot Details
- 8,750 Sq Ft Lot
HOA Fees
- $33 Monthly HOA Fees
Parking
- 3 Car Attached Garage
Home Design
- Slab Foundation
- Vinyl Construction Material
Interior Spaces
- 2-Story Property
- Woodwork
- Breakfast Room
- Laundry on upper level
Kitchen
- Gas Oven
- Built-In Microwave
- Dishwasher
- Disposal
Bedrooms and Bathrooms
- 5 Bedrooms
- Walk-In Closet
- In-Law or Guest Suite
Schools
- Whiteland Elementary School
- Clark Pleasant Middle School
- Whiteland Community High School
Utilities
- Central Air
- Electric Water Heater
Community Details
- Association fees include builder controls, insurance, maintenance, parkplayground, management, walking trails
- Association Phone (317) 444-3100
- Saddlebrook Farms Subdivision
- Property managed by Tried and True
- The community has rules related to covenants, conditions, and restrictions
Listing and Financial Details
- Tax Lot 252
- Assessor Parcel Number 410527024180000028
Map
Home Values in the Area
Average Home Value in this Area
Tax History
| Year | Tax Paid | Tax Assessment Tax Assessment Total Assessment is a certain percentage of the fair market value that is determined by local assessors to be the total taxable value of land and additions on the property. | Land | Improvement |
|---|---|---|---|---|
| 2024 | $10 | $500 | $500 | $0 |
| 2023 | $9 | $300 | $300 | $0 |
Property History
| Date | Event | Price | Change | Sq Ft Price |
|---|---|---|---|---|
| 07/31/2025 07/31/25 | Pending | -- | -- | -- |
| 07/29/2025 07/29/25 | Price Changed | $464,900 | +2.2% | $137 / Sq Ft |
| 07/16/2025 07/16/25 | Price Changed | $454,900 | -1.1% | $134 / Sq Ft |
| 07/09/2025 07/09/25 | Price Changed | $460,000 | -2.1% | $136 / Sq Ft |
| 06/27/2025 06/27/25 | Price Changed | $470,000 | -1.6% | $139 / Sq Ft |
| 06/25/2025 06/25/25 | For Sale | $477,850 | -- | $141 / Sq Ft |
About the Listing Agent

With 25 years of experience in the real estate industry in Indianapolis and all the surrounding counties, I have dedicated my career in helping thousands of customers find their perfect new home. As an Area Sales Manager for D.R. Horton, I combine my extensive knowledge and passion for new home construction to ensure a smooth and satisfying home-buying experience. At D.R. Horton, I oversee all of our inventory homes. We have a wide range of homes including Ranch-Style, Two Story Homes, and
Frances' Other Listings
Source: MIBOR Broker Listing Cooperative®
MLS Number: 22047155
APN: 41-05-27-024-180.000-028






