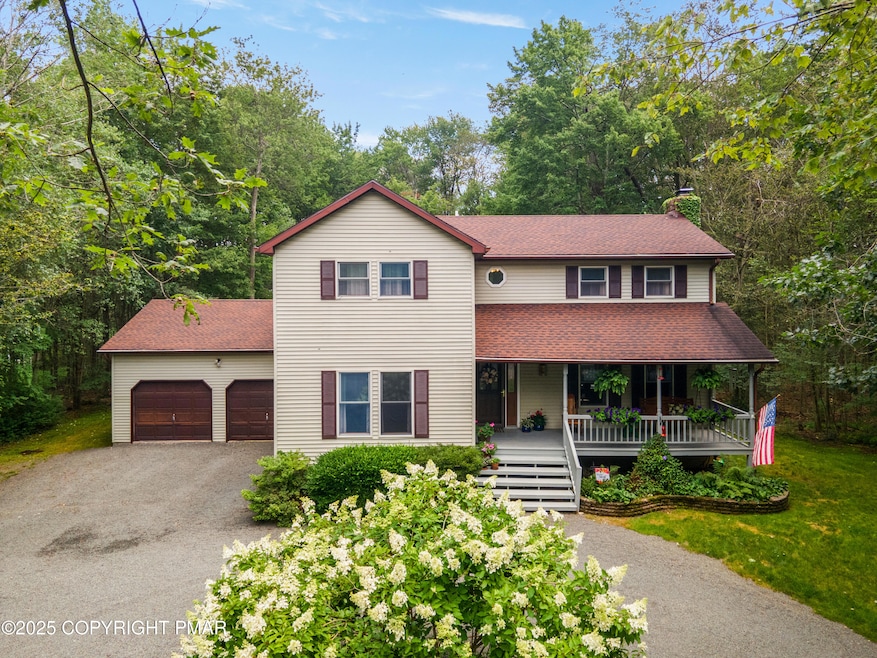210 Annette Marie Dr Long Pond, PA 18334
Estimated payment $2,798/month
Highlights
- Craftsman Architecture
- Loft
- Private Yard
- Wood Flooring
- Granite Countertops
- No HOA
About This Home
Your New Home Just Listed In the Pocono's!! Set your eyes on this oversized 3 Bedrooms / 3 Bath Craftsman - Just over 4000 sq feet total, situated on over an acre of land. Welcoming quiet country home. Open-living kitchen with granite countertops. HARDWOOD floors throughout. Stone Manicured wood-burning fireplace for those cool winter nights. Master suite on second level with his & her closets. Meticulously kept lawn with covered front porch and secluded rear sun deck & firepit, perfect for BBQ's and entertaining . Entire community surrounded by Nature Conservancy Land. Commuter friendly location - Stones throw to major Interstates, Pocono resorts, Pocono Raceway, and countless other resort area attractions. 1.5 Hours to New York City & Philadelphia. Perfect area to raise a family OR set up your very own income generating property - SHORT TERM RENTAL FRIENDLY. Bonus feature with ability to add additional living space in lower level with oversized horseshoe parking area. New forced air oil furnace - New water purification system - new roof, stainless leaf filter gutters - Anderson double-pane windows, French doors, with hardwood trim throughout. Attic storage & expansive 2 car garage for toys or workshop. NO Dues - and Very Practical Taxes. Country Living is Calling Your Name. Obvious pride in ownership raising 4 Children whom all have flown the Nest. Seller is MOTIVATED to move out West. Make Your Appointment to See TODAY!!
Listing Agent
Pocono Mountain Lakes Realty - Blakeslee License #RS308042 Listed on: 07/29/2025
Home Details
Home Type
- Single Family
Est. Annual Taxes
- $5,070
Year Built
- Built in 1993
Lot Details
- 1.03 Acre Lot
- Property fronts a county road
- North Facing Home
- Private Yard
Parking
- 2 Car Attached Garage
- Off-Street Parking
Home Design
- Craftsman Architecture
- Brick or Stone Mason
- Concrete Foundation
- Block Foundation
- Asphalt Roof
- Cement Siding
- Vinyl Siding
- Concrete Block And Stucco Construction
- Asphalt
Interior Spaces
- 2,400 Sq Ft Home
- 2-Story Property
- Woodwork
- Ceiling Fan
- Wood Burning Fireplace
- Shutters
- Drapes & Rods
- Blinds
- Window Screens
- French Doors
- Family Room
- Living Room with Fireplace
- Loft
Kitchen
- Eat-In Kitchen
- Breakfast Bar
- Gas Oven
- Gas Range
- Dishwasher
- Kitchen Island
- Granite Countertops
Flooring
- Wood
- Tile
Bedrooms and Bathrooms
- 3 Bedrooms
- Primary Bedroom Upstairs
- Dual Closets
- Walk-In Closet
- Primary bathroom on main floor
Laundry
- Laundry Room
- Laundry on main level
Attic
- Walkup Attic
- Pull Down Stairs to Attic
Unfinished Basement
- Basement Fills Entire Space Under The House
- French Drain
- Basement Storage
Home Security
- Security Lights
- Carbon Monoxide Detectors
- Fire and Smoke Detector
Outdoor Features
- Covered Patio or Porch
Utilities
- Dehumidifier
- Forced Air Heating System
- 200+ Amp Service
- Private Water Source
- Mound Septic
- Private Sewer
Listing and Financial Details
- Assessor Parcel Number 20.116313
- $49 per year additional tax assessments
Community Details
Overview
- No Home Owners Association
- Baran Estates Subdivision
Amenities
- Laundry Facilities
Map
Home Values in the Area
Average Home Value in this Area
Tax History
| Year | Tax Paid | Tax Assessment Tax Assessment Total Assessment is a certain percentage of the fair market value that is determined by local assessors to be the total taxable value of land and additions on the property. | Land | Improvement |
|---|---|---|---|---|
| 2025 | $1,277 | $170,510 | $25,150 | $145,360 |
| 2024 | $1,021 | $170,510 | $25,150 | $145,360 |
| 2023 | $4,335 | $170,510 | $25,150 | $145,360 |
| 2022 | $4,259 | $170,510 | $25,150 | $145,360 |
| 2021 | $4,259 | $170,510 | $25,150 | $145,360 |
| 2020 | $3,834 | $170,510 | $25,150 | $145,360 |
| 2019 | $5,760 | $34,330 | $4,000 | $30,330 |
| 2018 | $5,760 | $34,330 | $4,000 | $30,330 |
| 2017 | $5,829 | $34,330 | $4,000 | $30,330 |
| 2016 | $1,150 | $34,330 | $4,000 | $30,330 |
| 2015 | -- | $34,330 | $4,000 | $30,330 |
| 2014 | -- | $34,330 | $4,000 | $30,330 |
Property History
| Date | Event | Price | Change | Sq Ft Price |
|---|---|---|---|---|
| 08/02/2025 08/02/25 | Pending | -- | -- | -- |
| 07/29/2025 07/29/25 | For Sale | $449,900 | -- | $187 / Sq Ft |
Purchase History
| Date | Type | Sale Price | Title Company |
|---|---|---|---|
| Deed | $140,000 | -- |
Mortgage History
| Date | Status | Loan Amount | Loan Type |
|---|---|---|---|
| Open | $100,000 | Credit Line Revolving | |
| Closed | $100,000 | Credit Line Revolving |
Source: Pocono Mountains Association of REALTORS®
MLS Number: PM-134366
APN: 20.116313
- 0 Long Pond Rd Unit GSBSC251792
- 0 Long Pond Rd Unit PM-131474
- Lot 7002 Long Pond Rd
- 205 Minsi Trail W
- 263 Hellers Ln
- 2261 Long Pond Rd
- 328 High Country Dr
- 114 Independence Trail
- 426 Tranquility Trail
- 343 High Country Dr
- 221 Hemlock Dr
- 702 Minsi Trail E
- 454 Tranquility Trail
- 205 Victory Ln
- 114 High Country Dr
- 2340 Long Pond Rd
- 1149 Glade Dr
- 1156 Glade Dr
- 142 Bull Run
- 124 White Tail Ln







