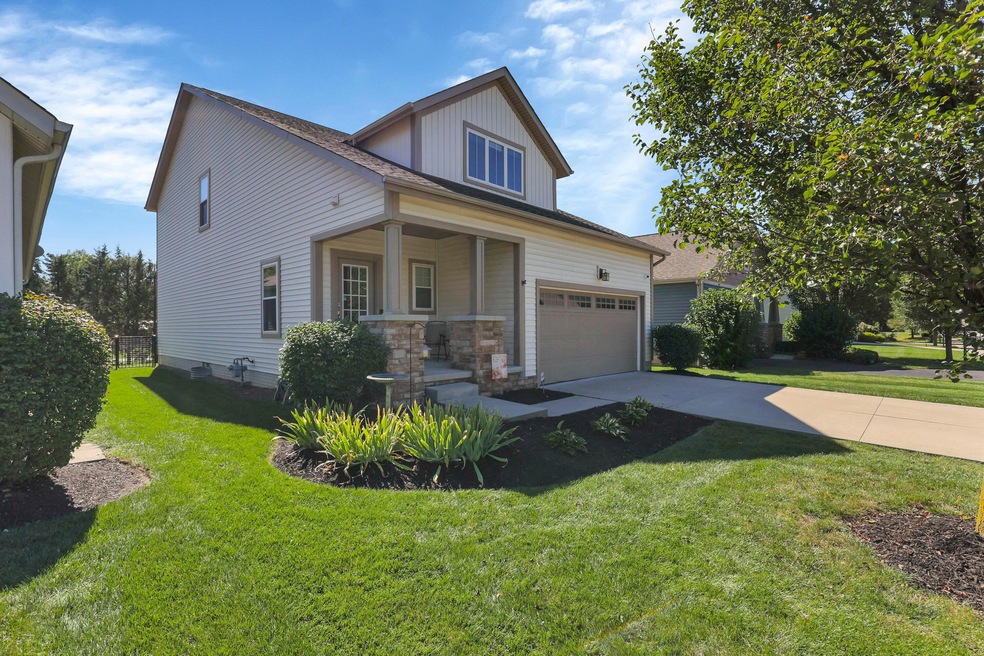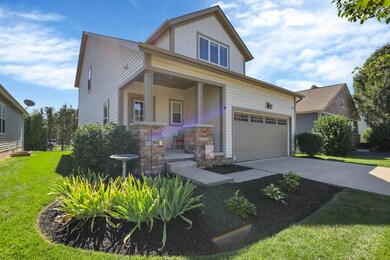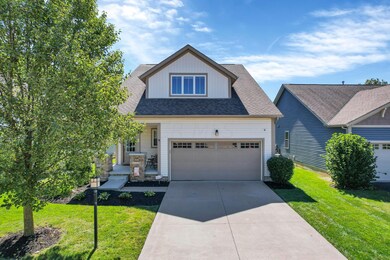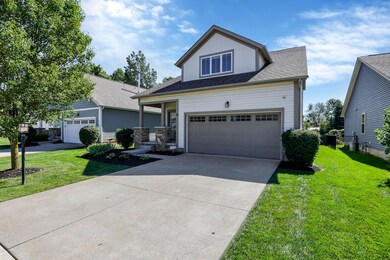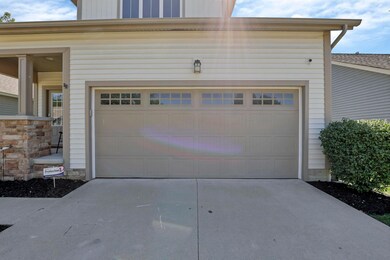
210 Autumn Way Pataskala, OH 43062
Highlights
- Fenced Yard
- Humidifier
- Carpet
- 2 Car Attached Garage
About This Home
As of November 2021Absolutely beautiful 2340sqft, 3 bedroom, 2.5 bathroom located in the highly sought after Falling Leaf neighborhood. Enter the front door to the large foyer and the open floor plan with the stunning luxury vinyl plank floor (2019). The kitchen offers a very tastefully refinished kitchen cabinets and countertops (2020) with a very large island that overlooks the oversized living room. Upstairs you will find 3 large bedrooms including the HUGE owner suite with new adjustable recessed lighting and a private full bathroom with walk-in closet. The bedrooms, hallway and closets has newer (2019) stain master carpet with waterproof backing! Out back enjoy the fully iron fenced in backyard with no homes behind you. Have your agent show you the long list of updates this home offers!
Last Agent to Sell the Property
Keller Williams Greater Cols License #2011003135 Listed on: 10/01/2021

Home Details
Home Type
- Single Family
Est. Annual Taxes
- $5,156
Year Built
- Built in 2008
Lot Details
- 5,663 Sq Ft Lot
- Fenced Yard
- Fenced
HOA Fees
- $65 Monthly HOA Fees
Parking
- 2 Car Attached Garage
Home Design
- Vinyl Siding
Interior Spaces
- 2,476 Sq Ft Home
- 2-Story Property
- Insulated Windows
- Partial Basement
Kitchen
- Electric Range
- Dishwasher
Flooring
- Carpet
- Vinyl
Bedrooms and Bathrooms
- 3 Bedrooms
Laundry
- Laundry on main level
- Electric Dryer Hookup
Utilities
- Humidifier
- Central Air
- Heating System Uses Gas
- Water Filtration System
- Electric Water Heater
Community Details
- Association fees include lawn care
- $150 HOA Transfer Fee
- Association Phone (614) 444-8873
- Robert Flaugher HOA
- On-Site Maintenance
Listing and Financial Details
- Assessor Parcel Number 063-141396-00.029
Ownership History
Purchase Details
Home Financials for this Owner
Home Financials are based on the most recent Mortgage that was taken out on this home.Purchase Details
Home Financials for this Owner
Home Financials are based on the most recent Mortgage that was taken out on this home.Purchase Details
Similar Homes in the area
Home Values in the Area
Average Home Value in this Area
Purchase History
| Date | Type | Sale Price | Title Company |
|---|---|---|---|
| Warranty Deed | $314,000 | First Ohio Title Insurance | |
| Warranty Deed | $235,000 | None Available | |
| Warranty Deed | $209,900 | Attorney | |
| Warranty Deed | -- | Attorney |
Mortgage History
| Date | Status | Loan Amount | Loan Type |
|---|---|---|---|
| Open | $310,000 | VA | |
| Previous Owner | $233,500 | New Conventional | |
| Previous Owner | $229,500 | New Conventional | |
| Previous Owner | $223,250 | New Conventional | |
| Previous Owner | $107,513 | Unknown | |
| Previous Owner | $108,000 | Future Advance Clause Open End Mortgage |
Property History
| Date | Event | Price | Change | Sq Ft Price |
|---|---|---|---|---|
| 11/12/2021 11/12/21 | Sold | $314,000 | -0.3% | $127 / Sq Ft |
| 10/01/2021 10/01/21 | For Sale | $315,000 | +34.0% | $127 / Sq Ft |
| 12/27/2018 12/27/18 | Sold | $235,000 | -9.6% | $100 / Sq Ft |
| 11/27/2018 11/27/18 | Pending | -- | -- | -- |
| 10/05/2018 10/05/18 | For Sale | $259,900 | -- | $111 / Sq Ft |
Tax History Compared to Growth
Tax History
| Year | Tax Paid | Tax Assessment Tax Assessment Total Assessment is a certain percentage of the fair market value that is determined by local assessors to be the total taxable value of land and additions on the property. | Land | Improvement |
|---|---|---|---|---|
| 2024 | $8,663 | $115,160 | $22,230 | $92,930 |
| 2023 | $6,122 | $115,160 | $22,230 | $92,930 |
| 2022 | $5,181 | $84,080 | $18,870 | $65,210 |
| 2021 | $5,216 | $83,060 | $18,870 | $64,190 |
| 2020 | $5,156 | $83,060 | $18,870 | $64,190 |
| 2019 | $4,947 | $72,250 | $11,100 | $61,150 |
| 2018 | $4,998 | $0 | $0 | $0 |
| 2017 | $5,117 | $0 | $0 | $0 |
| 2016 | $4,904 | $0 | $0 | $0 |
| 2015 | $4,884 | $0 | $0 | $0 |
| 2014 | $2,363 | $0 | $0 | $0 |
| 2013 | $2,327 | $0 | $0 | $0 |
Agents Affiliated with this Home
-

Seller's Agent in 2021
Tracey Dixon
Keller Williams Greater Cols
(614) 592-8901
59 in this area
433 Total Sales
-

Seller Co-Listing Agent in 2021
Stefan Channels
Keller Williams Greater Cols
(614) 309-7056
7 in this area
46 Total Sales
-

Buyer's Agent in 2021
Deirdra Simmons-Corbett
Just Listed Real Estate OH
(614) 446-5440
4 in this area
139 Total Sales
-

Seller's Agent in 2018
Shari Smith
E-Merge
(614) 746-4041
2 in this area
104 Total Sales
Map
Source: Columbus and Central Ohio Regional MLS
MLS Number: 221038539
APN: 063-141396-00.029
- 325 Woods Edge Loop
- 494 Wagon Ave
- 159 Broadmoore Blvd
- 120 Old Bay Dr
- 507 Curry Dr
- 220 Woodland Sky Dr
- 235 Old Bay Dr
- 8056 Summit Rd SW
- 13771 Cleveland Rd SW
- 14193 Cleveland Rd SW
- 13770 Cleveland Rd SW
- 14232 Cleveland Rd SW
- 54 Barry Rd SW
- 841 Allegro Dr
- 858 Allegro Dr
- 872 Allegro Dr
- 880 Allegro Dr
- 211 Rona Blvd
- 904 Allegro Dr
- 9067 Kingsley Dr
