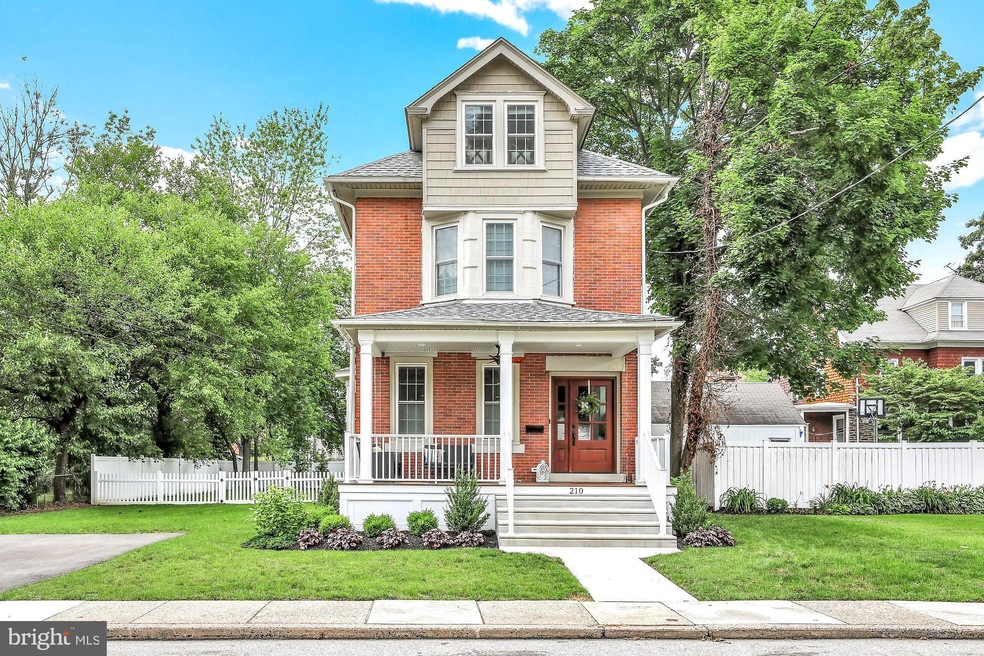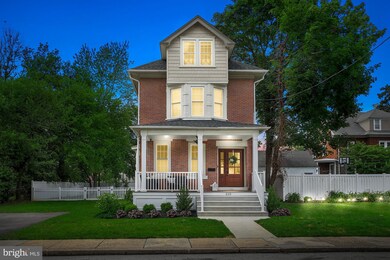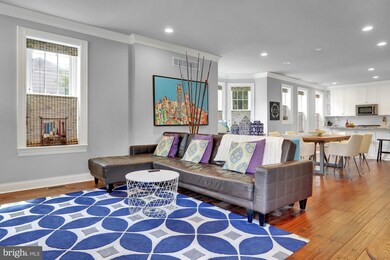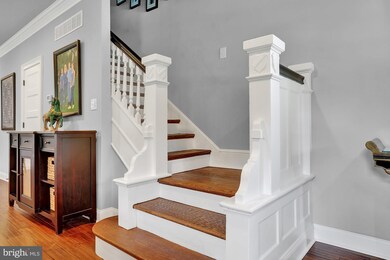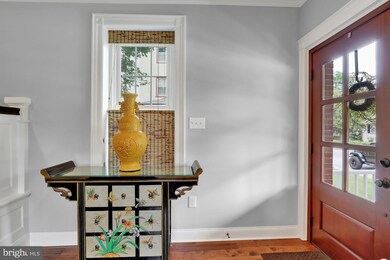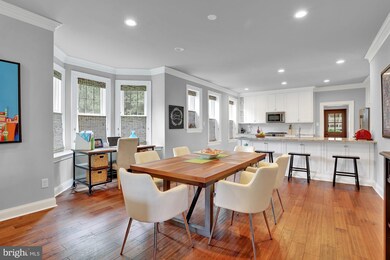
210 Bickley Rd Glenside, PA 19038
Highlights
- Colonial Architecture
- No HOA
- Laundry Room
- Cheltenham High School Rated A-
- Living Room
- 3-minute walk to Harry Renninger Playground
About This Home
As of August 2019Welcome to this beautiful home that has been renovated from top to bottom and kept the original charm. Seller is sad to leave but has been relocated for work. Home has open front porch perfect for summer evenings. Enter into an open floor plan with Living room, dining area and beautiful kitchen with custom cabinets and and plenty of counter space. Mud room with custom cabinetry, and bench area along with powder rm. Second floor offers Master bedroom with bath two other bedrooms and spacious hall bath. Third floor offers 4th bedroom and sitting area (32 X 12) along with full bath. Some of the renovations include hand scraped hickory floors, new Pella windows, stunning custom kitchen and baths, newer roof and gutters. Home offers a Spacious fenced in yard and patio area. Located close to shopping and restaurants in Glenside, walking distance to the desirable Keswick Village. Easy commute to center city Philadelphia with nearby train station. Off street parking for 3-4 cars.
Last Agent to Sell the Property
Coldwell Banker Hearthside Realtors Listed on: 06/18/2019

Home Details
Home Type
- Single Family
Est. Annual Taxes
- $9,861
Year Built
- Built in 1900
Lot Details
- 10,200 Sq Ft Lot
- Lot Dimensions are 68.00 x 0.00
- Property is zoned R7
Parking
- Driveway
Home Design
- Colonial Architecture
- Brick Exterior Construction
Interior Spaces
- 2,452 Sq Ft Home
- Property has 2 Levels
- Living Room
- Dining Room
- Storage Room
- Laundry Room
- Basement Fills Entire Space Under The House
Bedrooms and Bathrooms
- 4 Bedrooms
- En-Suite Primary Bedroom
Utilities
- Forced Air Heating and Cooling System
Community Details
- No Home Owners Association
- Glenside Subdivision
Listing and Financial Details
- Tax Lot 022
- Assessor Parcel Number 31-00-02680-007
Ownership History
Purchase Details
Home Financials for this Owner
Home Financials are based on the most recent Mortgage that was taken out on this home.Purchase Details
Home Financials for this Owner
Home Financials are based on the most recent Mortgage that was taken out on this home.Purchase Details
Home Financials for this Owner
Home Financials are based on the most recent Mortgage that was taken out on this home.Purchase Details
Similar Homes in the area
Home Values in the Area
Average Home Value in this Area
Purchase History
| Date | Type | Sale Price | Title Company |
|---|---|---|---|
| Deed | $422,000 | None Available | |
| Special Warranty Deed | $422,000 | None Available | |
| Deed | $415,000 | None Available | |
| Deed | $128,000 | None Available | |
| Interfamily Deed Transfer | -- | None Available |
Mortgage History
| Date | Status | Loan Amount | Loan Type |
|---|---|---|---|
| Open | $405,510 | New Conventional | |
| Closed | $400,900 | New Conventional | |
| Previous Owner | $332,000 | New Conventional | |
| Previous Owner | $215,500 | New Conventional |
Property History
| Date | Event | Price | Change | Sq Ft Price |
|---|---|---|---|---|
| 08/23/2019 08/23/19 | Sold | $422,000 | +0.5% | $172 / Sq Ft |
| 07/03/2019 07/03/19 | Pending | -- | -- | -- |
| 06/18/2019 06/18/19 | For Sale | $419,900 | +1.2% | $171 / Sq Ft |
| 07/31/2018 07/31/18 | Sold | $415,000 | -1.2% | $169 / Sq Ft |
| 06/01/2018 06/01/18 | Pending | -- | -- | -- |
| 05/03/2018 05/03/18 | Price Changed | $419,900 | -2.3% | $171 / Sq Ft |
| 04/12/2018 04/12/18 | Price Changed | $429,900 | -1.2% | $175 / Sq Ft |
| 03/19/2018 03/19/18 | Price Changed | $435,000 | +67.4% | $177 / Sq Ft |
| 02/18/2018 02/18/18 | For Sale | $259,900 | +103.0% | $106 / Sq Ft |
| 07/01/2017 07/01/17 | Sold | $128,000 | +2.4% | $52 / Sq Ft |
| 06/27/2017 06/27/17 | Pending | -- | -- | -- |
| 06/24/2017 06/24/17 | For Sale | $125,000 | +47.1% | $51 / Sq Ft |
| 06/23/2017 06/23/17 | Sold | $85,000 | 0.0% | $35 / Sq Ft |
| 05/09/2017 05/09/17 | Pending | -- | -- | -- |
| 05/09/2017 05/09/17 | For Sale | $85,000 | -- | $35 / Sq Ft |
Tax History Compared to Growth
Tax History
| Year | Tax Paid | Tax Assessment Tax Assessment Total Assessment is a certain percentage of the fair market value that is determined by local assessors to be the total taxable value of land and additions on the property. | Land | Improvement |
|---|---|---|---|---|
| 2024 | $10,674 | $159,830 | -- | -- |
| 2023 | $10,554 | $159,830 | $0 | $0 |
| 2022 | $10,373 | $159,830 | $0 | $0 |
| 2021 | $10,089 | $159,830 | $0 | $0 |
| 2020 | $9,798 | $159,830 | $0 | $0 |
| 2019 | $9,603 | $159,830 | $0 | $0 |
| 2018 | $2,525 | $149,080 | $64,800 | $84,280 |
| 2017 | $8,551 | $149,080 | $64,800 | $84,280 |
| 2016 | $8,494 | $149,080 | $64,800 | $84,280 |
| 2015 | $8,098 | $149,080 | $64,800 | $84,280 |
| 2014 | $8,098 | $149,080 | $64,800 | $84,280 |
Agents Affiliated with this Home
-

Seller's Agent in 2019
Lydia Vessels
Coldwell Banker Hearthside Realtors
(215) 379-2002
5 in this area
219 Total Sales
-

Buyer's Agent in 2019
Diane Reddington
Coldwell Banker Realty
(215) 285-2375
146 in this area
516 Total Sales
-
S
Seller's Agent in 2018
Steven Beal
Coldwell Banker Realty
(215) 370-7511
3 in this area
15 Total Sales
-
C
Seller's Agent in 2017
Colleen McKeever
RE/MAX
Map
Source: Bright MLS
MLS Number: PAMC614360
APN: 31-00-02680-007
- 119 S Easton Rd
- 142 Harrison Ave
- 169 Lismore Ave
- 144 Roberts Ave
- 204 Mount Carmel Ave
- 213 Rices Mill Rd
- 415 Waverly Rd
- 221 Royal Ave
- 400 W Glenside Ave
- 1600 Church Rd Unit C212
- 1600 Church Rd Unit B-103
- 123 Waverly Rd
- 522 Montier Rd
- 435 Laverock Rd
- 2229 Oakdale Ave
- 103 Waverly Rd
- 11 North Ave
- 514 East Ave
- 2171 Kenmore Ave
- 417 Gribbel Rd
