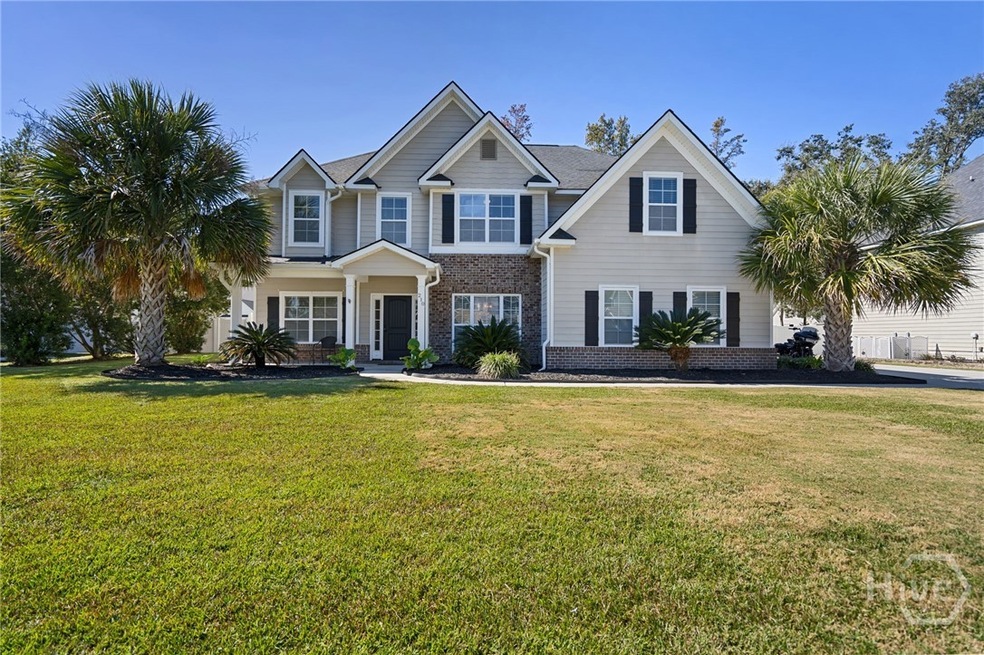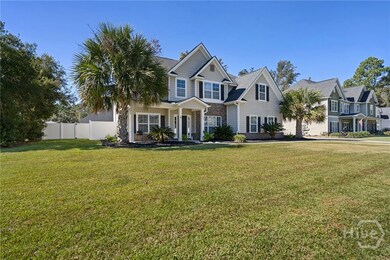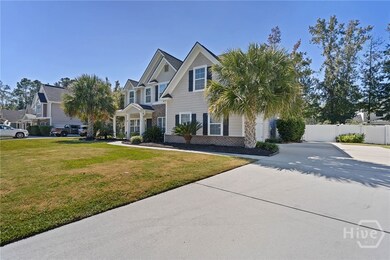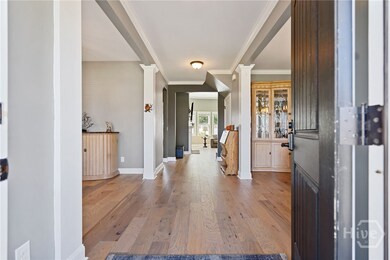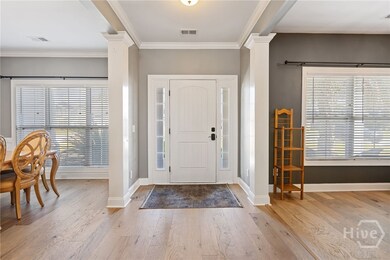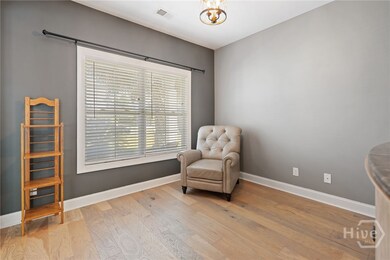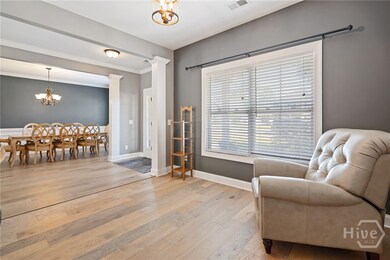210 Blandford Way Rincon, GA 31326
Estimated payment $3,375/month
About This Home
Welcome to 210 Blandford Way — your backyard retreat in the heart of Rincon! This stunning 5-bedroom, 3-bath home offers over 3,600 sq ft of beautifully designed living space. Enjoy a bright open floor plan with hardwood floors, a formal dining room, and a flex space perfect for an office or sitting area. The spacious living room features a modern fireplace and wall of windows for natural light. The chef’s kitchen impresses with granite countertops, double ovens, stainless steel appliances, and rich cabinetry. Upstairs, a large loft provides extra living space. The primary suite offers double vanities, a tiled shower, soaking tub, and huge walk-in closet. Step outside to your private paradise with an in-ground pool, outdoor kitchen, fire pit, and lush landscaping. A screened porch, side-entry garage, and great curb appeal complete this exceptional home—listed at appraised value!
Listing Agent
Layane De Andrade Lima
Century 21 Luxe Real Estate License #445527 Listed on: 10/24/2025
Map
Home Details
Home Type
Single Family
Year Built
2016
Lot Details
0
HOA Fees
$63 per month
Parking
2
Listing Details
- Property Type: Residential
- Year Built: 2016
- Special Features: 4224
- Property Sub Type: Detached
- Stories: 2
Interior Features
- Interior Amenities: Breakfast Area, Double Vanity, Kitchen Island, Primary Suite, Pantry, Pull Down Attic Stairs, Separate Shower, Tub Shower, Fireplace
Exterior Features
- Exterior Features: Fire Pit
- Fencing: Privacy, Yard Fenced
- Roof: Other
Utilities
- Utilities: Underground Utilities
- Water Source: Public
Lot Info
- Zoning: R-1
Tax Info
- Tax Year: 2024
MLS Schools
- Elementary School: Blandford
- High School: Effingham
Home Values in the Area
Average Home Value in this Area
Tax History
| Year | Tax Paid | Tax Assessment Tax Assessment Total Assessment is a certain percentage of the fair market value that is determined by local assessors to be the total taxable value of land and additions on the property. | Land | Improvement |
|---|---|---|---|---|
| 2025 | $6,301 | $195,210 | $22,800 | $172,410 |
| 2024 | $6,301 | $209,864 | $22,800 | $187,064 |
| 2023 | $4,694 | $161,419 | $22,000 | $139,419 |
| 2022 | $4,542 | $146,215 | $19,000 | $127,215 |
| 2021 | $4,360 | $138,756 | $16,000 | $122,756 |
| 2020 | $4,696 | $151,716 | $16,000 | $135,716 |
| 2019 | $4,475 | $143,010 | $16,000 | $127,010 |
| 2018 | $3,720 | $131,828 | $14,400 | $117,428 |
| 2017 | $3,781 | $118,892 | $13,000 | $105,892 |
| 2016 | $165 | $5,760 | $5,760 | $0 |
| 2015 | -- | $5,724 | $5,724 | $0 |
| 2014 | -- | $4,950 | $4,950 | $0 |
| 2013 | -- | $2,000 | $2,000 | $0 |
Property History
| Date | Event | Price | List to Sale | Price per Sq Ft | Prior Sale |
|---|---|---|---|---|---|
| 10/24/2025 10/24/25 | For Sale | $540,000 | +8.0% | $147 / Sq Ft | |
| 09/19/2025 09/19/25 | Sold | $500,000 | 0.0% | $136 / Sq Ft | View Prior Sale |
| 08/08/2025 08/08/25 | For Sale | $500,000 | +38.9% | $136 / Sq Ft | |
| 08/20/2020 08/20/20 | Sold | $359,900 | 0.0% | $98 / Sq Ft | View Prior Sale |
| 06/28/2020 06/28/20 | Price Changed | $359,900 | -2.7% | $98 / Sq Ft | |
| 06/11/2020 06/11/20 | For Sale | $369,900 | +28.5% | $101 / Sq Ft | |
| 03/09/2017 03/09/17 | Sold | $287,900 | 0.0% | $84 / Sq Ft | View Prior Sale |
| 01/06/2017 01/06/17 | Pending | -- | -- | -- | |
| 08/31/2016 08/31/16 | For Sale | $287,900 | -- | $84 / Sq Ft |
Purchase History
| Date | Type | Sale Price | Title Company |
|---|---|---|---|
| Warranty Deed | $500,000 | -- | |
| Warranty Deed | $359,900 | -- | |
| Warranty Deed | $287,900 | -- | |
| Warranty Deed | $195,000 | -- | |
| Warranty Deed | $700,000 | -- | |
| Deed | -- | -- | |
| Deed | -- | -- | |
| Deed | -- | -- |
Mortgage History
| Date | Status | Loan Amount | Loan Type |
|---|---|---|---|
| Open | $475,000 | New Conventional | |
| Previous Owner | $337,199 | FHA | |
| Previous Owner | $244,715 | Purchase Money Mortgage |
Source: Hive MLS
MLS Number: SA342373
APN: 0414A-00000-041-000
- 100 Cravey Ln
- 103 Big Cypress Ct
- 223 Blandford Crossing
- 0 Blandford Rd Unit 10656436
- 0 Blandford Rd Unit SA344966
- 128 Aquaduct Dr
- 100 Saratoga Dr
- 105 Santa Anita Way
- 111 Oaklawn Dr
- 168 Sherwood Rd
- 106 Meadowlands Dr
- 131 Saratoga Dr
- 0 Scott Ave Unit SA334911
- 0 Scott Ave Unit 10569159
- 194 Gavin Way
- 230 Sterling Dr
- 0 Low Ground Rd Unit 10630626
- 0 Low Ground Rd Unit 25321474
- 20 Wild Wood Ct
- 616 W 9th St
- 102 Sinclair Way
- 112 Bellevue Blvd
- 407 W 9th St
- 213 Timberlake Dr
- 219 Haisley Run
- 312 W 5th St
- 617 Towne Park Dr W
- 310 W 5th St
- 310 W 5th St Unit A
- 105 Lisa St
- 501 Lisa St
- 440 Wisenbaker Rd
- 1978 Goshen Rd
- 1960 Goshen Rd
- 103 Reese Way
- 104 Red Bluff Run
- 300 Aspen Arbor
- 105 Danielle Loop
- 142 Goshen Rd Unit 7 Goshen
- 106 Windcrest Dr
