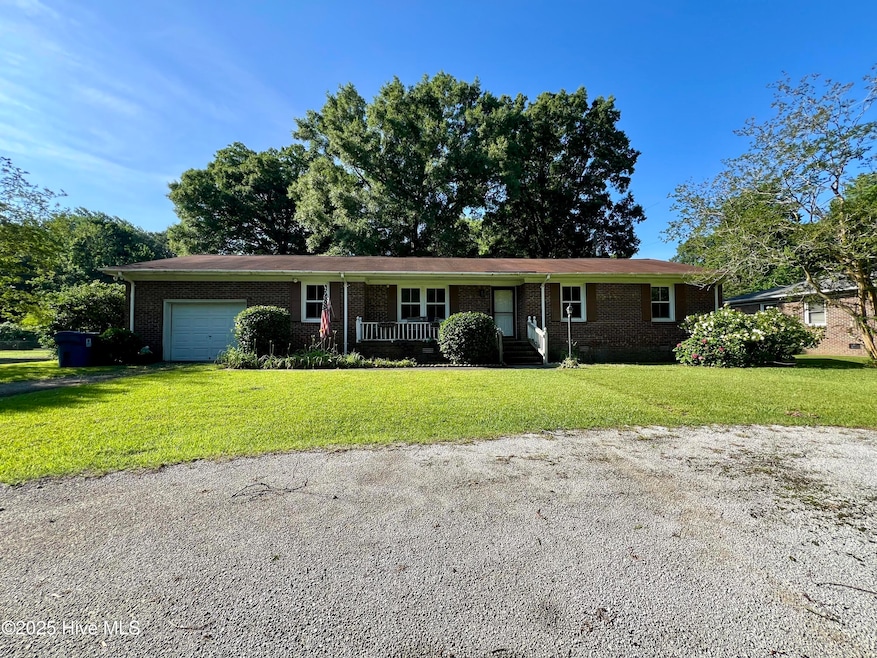
210 Briarwood Ln New Bern, NC 28560
Estimated payment $1,108/month
Highlights
- 0.98 Acre Lot
- No HOA
- Formal Dining Room
- 1 Fireplace
- Covered patio or porch
- Fenced Yard
About This Home
Welcome to your next opportunity! Introducing 210 Briarwood Lane a 3 bedroom 2 bathroom just under 1700 square feet. Resting comfortably on almost a full acre with mature shade trees just waiting for a hammock. The circle driveway makes day to day living and entertaining a breeze. As you enter the house you are greeted by many recent updates from all new windows to the kitchen cabinets and marble countertops, lighting and ceiling fans throughout, new ductwork and the list goes on. Now you have the rare opportunity to buy a fixer upper that is more of a finish upper. Subfloor system work will need to be completed before installing your new LVP that comes with the house. (53 boxes) There is no City Tax or HOA on this home along with being conveniently located just outside of New Bern and everything that Eastern North Carolina has to offer. (Not in a Flood Zone) Call today for your own private showing!!
Home Details
Home Type
- Single Family
Est. Annual Taxes
- $804
Year Built
- Built in 1977
Lot Details
- 0.98 Acre Lot
- Lot Dimensions are 100x425
- Fenced Yard
- Chain Link Fence
- Interior Lot
- Property is zoned R-15
Home Design
- Brick Exterior Construction
- Wood Frame Construction
- Shingle Roof
- Stick Built Home
Interior Spaces
- 1,697 Sq Ft Home
- 1-Story Property
- Ceiling Fan
- 1 Fireplace
- Family Room
- Living Room
- Formal Dining Room
- Pull Down Stairs to Attic
- Storm Doors
- Dishwasher
Bedrooms and Bathrooms
- 3 Bedrooms
- 2 Full Bathrooms
- Walk-in Shower
Laundry
- Laundry Room
- Washer and Dryer Hookup
Basement
- Sump Pump
- Crawl Space
Parking
- 1 Car Attached Garage
- Front Facing Garage
- Gravel Driveway
Outdoor Features
- Covered patio or porch
- Shed
Schools
- Oaks Road Elementary School
- West Craven Middle School
- West Craven High School
Utilities
- Heat Pump System
- Generator Hookup
- Electric Water Heater
Community Details
- No Home Owners Association
Listing and Financial Details
- Assessor Parcel Number 8-112 -041
Map
Home Values in the Area
Average Home Value in this Area
Tax History
| Year | Tax Paid | Tax Assessment Tax Assessment Total Assessment is a certain percentage of the fair market value that is determined by local assessors to be the total taxable value of land and additions on the property. | Land | Improvement |
|---|---|---|---|---|
| 2024 | $876 | $170,100 | $40,000 | $130,100 |
| 2023 | $864 | $170,100 | $40,000 | $130,100 |
| 2022 | $713 | $109,340 | $25,000 | $84,340 |
| 2021 | $713 | $109,340 | $25,000 | $84,340 |
| 2020 | $352 | $109,340 | $25,000 | $84,340 |
| 2019 | $352 | $109,340 | $25,000 | $84,340 |
| 2018 | $328 | $109,340 | $25,000 | $84,340 |
| 2017 | $328 | $109,340 | $25,000 | $84,340 |
| 2016 | $328 | $135,660 | $30,000 | $105,660 |
| 2015 | $353 | $135,660 | $30,000 | $105,660 |
| 2014 | $351 | $135,660 | $30,000 | $105,660 |
Property History
| Date | Event | Price | Change | Sq Ft Price |
|---|---|---|---|---|
| 07/23/2025 07/23/25 | Pending | -- | -- | -- |
| 07/12/2025 07/12/25 | Price Changed | $190,000 | 0.0% | $112 / Sq Ft |
| 07/12/2025 07/12/25 | For Sale | $190,000 | -2.6% | $112 / Sq Ft |
| 07/03/2025 07/03/25 | Pending | -- | -- | -- |
| 06/13/2025 06/13/25 | For Sale | $195,000 | +25.8% | $115 / Sq Ft |
| 03/18/2021 03/18/21 | Sold | $155,000 | -3.1% | $93 / Sq Ft |
| 01/14/2021 01/14/21 | Pending | -- | -- | -- |
| 01/06/2021 01/06/21 | For Sale | $160,000 | -- | $96 / Sq Ft |
Purchase History
| Date | Type | Sale Price | Title Company |
|---|---|---|---|
| Warranty Deed | $155,000 | None Available | |
| Deed | -- | -- |
Mortgage History
| Date | Status | Loan Amount | Loan Type |
|---|---|---|---|
| Open | $152,192 | FHA | |
| Previous Owner | $85,500 | Adjustable Rate Mortgage/ARM | |
| Previous Owner | $65,000 | New Conventional | |
| Previous Owner | $37,100 | New Conventional |
Similar Homes in New Bern, NC
Source: Hive MLS
MLS Number: 100513604
APN: 8-112-041
- 211 Lake Tyler Dr
- 209 Lake Tyler Dr
- 208 Lake Tyler Dr
- 207 Lake Tyler Dr
- Cali Plan at Lake Tyler - Tyler - Home on the Lake
- Hayden Plan at Lake Tyler - Tyler - Home on the Lake
- Belhaven Plan at Lake Tyler - Tyler - Home on the Lake
- DYLAN - DRHE Plan at Lake Tyler - Tyler - Home on the Lake
- Mills Plan at Lake Tyler - Tyler - Home on the Lake
- Penwell Plan at Lake Tyler - Tyler - Home on the Lake
- 205 Lake Tyler Dr
- 535 Washington Post Rd
- 504 Lake Tyler Dr
- 506 Lake Tyler Dr
- 510 Lake Tyler Dr
- 322 Louisia Mae Way
- 501 Lake Tyler Dr
- 514 Lake Tyler Dr
- 509 Lake Tyler Dr
- 513 Lake Tyler Dr






