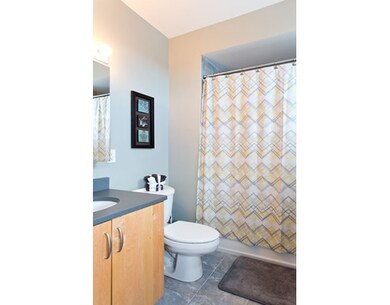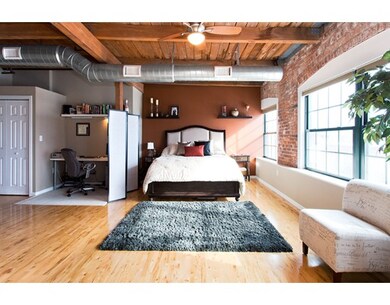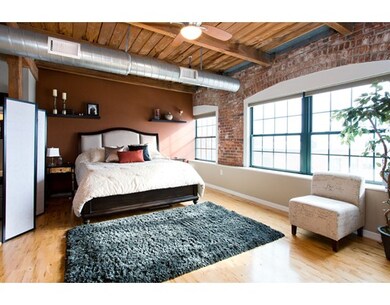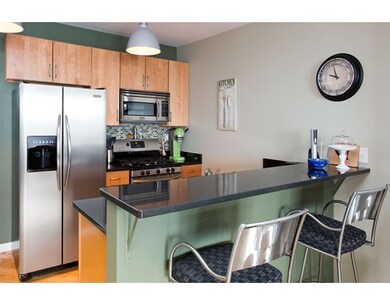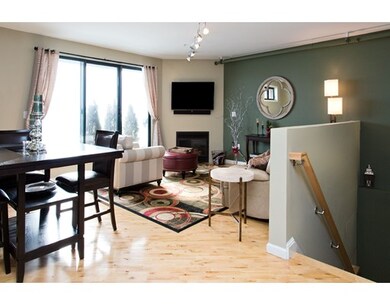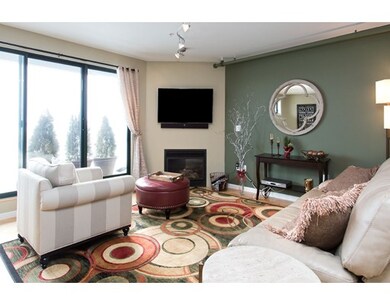
210 Broadway Unit 404 Everett, MA 02149
Lower Mystic Basin NeighborhoodAbout This Home
As of April 2019This bi level-loft is the culmination of original brick & sand blasted wooden beam meets newer construction; a perfect blend of function, warmth & true loft living. A LARGE Loft, 2 BATH, 2 car parking Penthouse with a two-level design is an exceptional alternative to Boston's price-point. Equipped with a large private roof deck and skyline views of Downtown Boston, Natural gas line piped in grill, LR gas fire place, 2 separate forced air heating & cooling zones, in unit W/D stack, Ample custom built closets.This loft embodies the rustic beauty with exposed sand blasted wooden ceilings & beams on the entrance level while capturing a modern open concept second level of living. The upper level offers a full BR, the Kitchen has granite counters, a bar height 3 chair eating area, metropolitan maple cabinets and SS appliances. Attached are floor plans depicting a 2 bedroom configuration based on the existing foot print to demonstrate the easy conversion. See pics for the 2 BR floor plan.
Last Agent to Sell the Property
Manuel Davis And Kristy Ganong
Advisors Living - Boston Listed on: 02/26/2015
Property Details
Home Type
Condominium
Est. Annual Taxes
$8,950
Year Built
1920
Lot Details
0
Listing Details
- Unit Level: 4
- Unit Placement: Top/Penthouse
- Special Features: None
- Property Sub Type: Condos
- Year Built: 1920
Interior Features
- Appliances: Range, Dishwasher, Disposal, Refrigerator, Washer, Dryer
- Fireplaces: 1
- Has Basement: No
- Fireplaces: 1
- Primary Bathroom: Yes
- Number of Rooms: 5
- Amenities: Public Transportation, Highway Access
- Electric: 200 Amps
- Energy: Insulated Windows
- Flooring: Wood
- Insulation: Full
Exterior Features
- Roof: Rubber
- Construction: Frame, Brick
- Exterior: Brick
- Exterior Unit Features: Deck - Roof
Garage/Parking
- Parking: Tandem, Deeded
- Parking Spaces: 2
Utilities
- Cooling: Central Air
- Heating: Forced Air, Gas
- Cooling Zones: 2
- Heat Zones: 2
- Hot Water: Electric
- Utility Connections: for Gas Range
Condo/Co-op/Association
- Condominium Name: Charleston Lofts
- Association Fee Includes: Water, Sewer, Master Insurance, Elevator, Exterior Maintenance, Landscaping, Refuse Removal
- Association Security: Intercom
- Management: Professional - Off Site
- Pets Allowed: Yes
- No Units: 68
- Unit Building: 404
Lot Info
- Assessor Parcel Number: M:H0 B:02 L:45A404
Ownership History
Purchase Details
Home Financials for this Owner
Home Financials are based on the most recent Mortgage that was taken out on this home.Purchase Details
Home Financials for this Owner
Home Financials are based on the most recent Mortgage that was taken out on this home.Purchase Details
Home Financials for this Owner
Home Financials are based on the most recent Mortgage that was taken out on this home.Similar Homes in the area
Home Values in the Area
Average Home Value in this Area
Purchase History
| Date | Type | Sale Price | Title Company |
|---|---|---|---|
| Not Resolvable | $585,000 | -- | |
| Not Resolvable | $450,000 | -- | |
| Deed | $438,311 | -- |
Mortgage History
| Date | Status | Loan Amount | Loan Type |
|---|---|---|---|
| Open | $475,000 | Stand Alone Refi Refinance Of Original Loan | |
| Closed | $484,350 | Stand Alone Refi Refinance Of Original Loan | |
| Closed | $490,000 | New Conventional | |
| Previous Owner | $405,000 | New Conventional | |
| Previous Owner | $350,600 | Purchase Money Mortgage |
Property History
| Date | Event | Price | Change | Sq Ft Price |
|---|---|---|---|---|
| 03/17/2023 03/17/23 | Rented | $3,350 | 0.0% | -- |
| 03/14/2023 03/14/23 | Under Contract | -- | -- | -- |
| 02/13/2023 02/13/23 | Price Changed | $3,350 | -4.3% | $2 / Sq Ft |
| 01/13/2023 01/13/23 | For Rent | $3,500 | 0.0% | -- |
| 04/05/2019 04/05/19 | Sold | $585,000 | -2.5% | $426 / Sq Ft |
| 02/16/2019 02/16/19 | Pending | -- | -- | -- |
| 01/30/2019 01/30/19 | For Sale | $599,900 | +33.3% | $437 / Sq Ft |
| 06/30/2015 06/30/15 | Sold | $450,000 | 0.0% | $328 / Sq Ft |
| 05/22/2015 05/22/15 | Off Market | $450,000 | -- | -- |
| 04/30/2015 04/30/15 | Price Changed | $459,900 | -4.2% | $335 / Sq Ft |
| 03/19/2015 03/19/15 | Price Changed | $479,900 | -2.0% | $350 / Sq Ft |
| 02/26/2015 02/26/15 | For Sale | $489,900 | -- | $357 / Sq Ft |
Tax History Compared to Growth
Tax History
| Year | Tax Paid | Tax Assessment Tax Assessment Total Assessment is a certain percentage of the fair market value that is determined by local assessors to be the total taxable value of land and additions on the property. | Land | Improvement |
|---|---|---|---|---|
| 2025 | $8,950 | $785,800 | $0 | $785,800 |
| 2024 | $8,014 | $699,300 | $0 | $699,300 |
| 2023 | $7,927 | $672,900 | $0 | $672,900 |
| 2022 | $6,698 | $646,500 | $0 | $646,500 |
| 2021 | $6,119 | $620,000 | $0 | $620,000 |
| 2020 | $6,987 | $656,700 | $0 | $656,700 |
| 2019 | $7,101 | $573,600 | $0 | $573,600 |
| 2018 | $7,634 | $554,000 | $0 | $554,000 |
| 2017 | $6,667 | $461,700 | $0 | $461,700 |
| 2016 | $6,429 | $444,900 | $0 | $444,900 |
| 2015 | -- | $404,100 | $0 | $404,100 |
Agents Affiliated with this Home
-

Seller's Agent in 2023
Yoni Haiminis
Compass
(617) 304-1400
12 in this area
53 Total Sales
-
M
Seller's Agent in 2015
Manuel Davis And Kristy Ganong
Advisors Living - Boston
-
P
Buyer's Agent in 2015
Paul Santucci
True North Realty
(617) 694-0004
42 Total Sales
Map
Source: MLS Property Information Network (MLS PIN)
MLS Number: 71795548
APN: EVER-000000-H000002-000045A-000404
- 210 Broadway Unit 406
- 156 Bow St
- 9 Carter St
- 38 Carter St Unit 303
- 33 Montrose St
- 71 Wellington Ave Unit 2
- 23R Thorndike St
- 24 Corey St Unit 305
- 39 Parlin St Unit 503
- 523 2nd St Unit 303
- 523 2nd St Unit 402
- 523 2nd St Unit 202
- 58 Cabot St
- 46 Revere St
- 30 Chelsea St Unit 706
- 68 Linden St Unit 49
- 84 Linden St
- 24 Clinton St
- 96 Clark St
- 41 Prescott St

