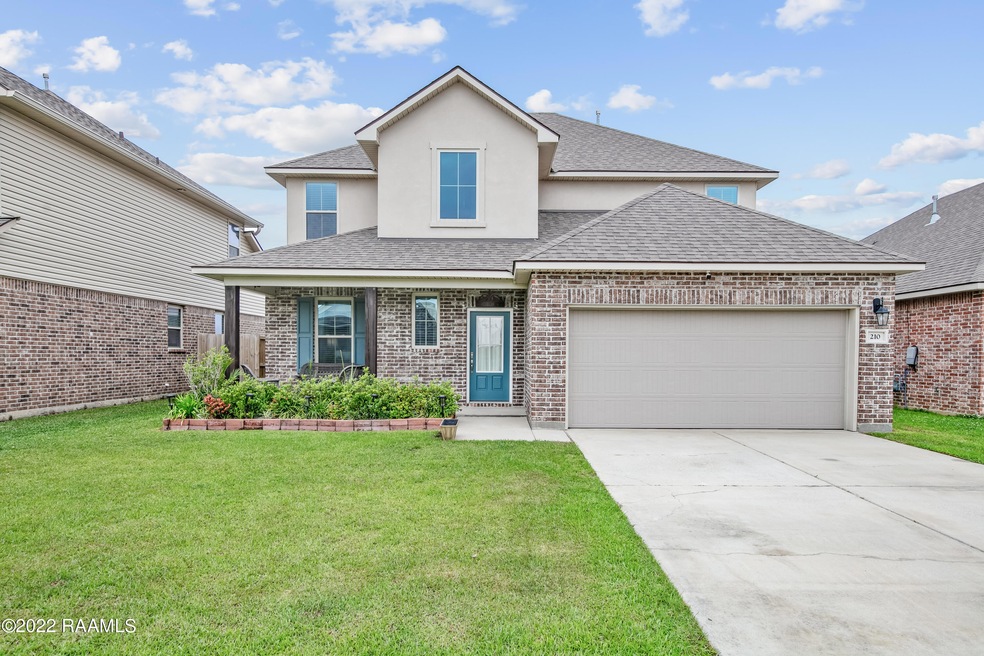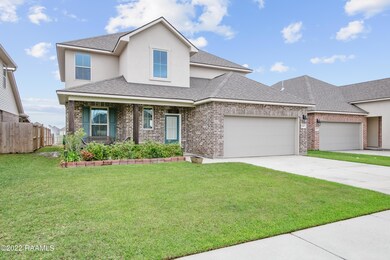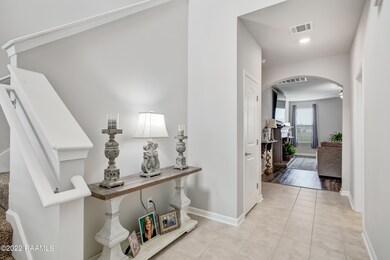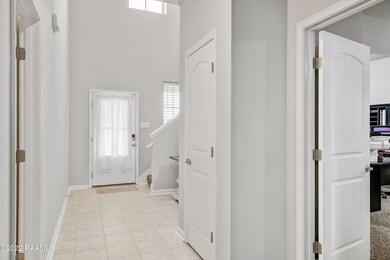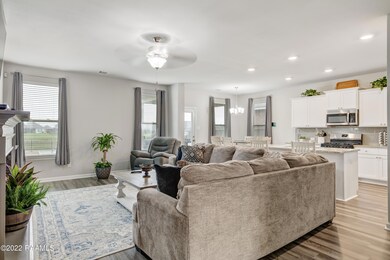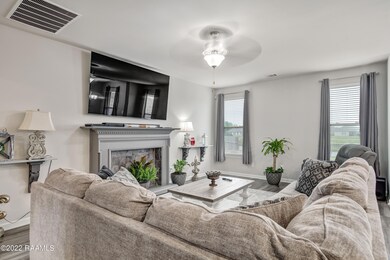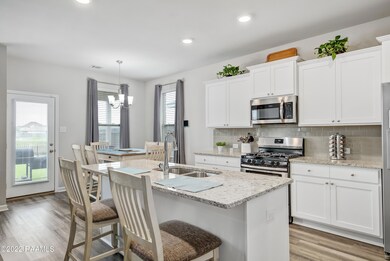
210 Caldwell Sugar Rd Youngsville, LA 70592
Highlights
- Lake Front
- Nearby Water Access
- High Ceiling
- Ernest Gallet Elementary School Rated A-
- Traditional Architecture
- Granite Countertops
About This Home
As of June 2022This is the one you've been waiting for!! This home is in immaculate condition and located on a pond lot in Youngsville. Down stairs you will love the open living room and kitchen and enjoy your morning coffee in the seating area of the Master bedroom. Upstairs you will find the Loft area that will serve as a game room or second living area. 4 more bedrooms with tons of storage and large closets. Enjoy the beautiful pond view in the back yard which already has a level pad to install your pool or playground area. Hurry before its gone!! **May qualify for 100% financing with the Rural Development loan program!!
Last Agent to Sell the Property
Gary Aymond
EXP Realty, LLC Listed on: 04/14/2022
Home Details
Home Type
- Single Family
Est. Annual Taxes
- $2,275
Year Built
- Built in 2018
Lot Details
- 5,750 Sq Ft Lot
- Lot Dimensions are 50 x 115
- Lake Front
- Partially Fenced Property
- Landscaped
- Level Lot
HOA Fees
- $30 Monthly HOA Fees
Home Design
- Traditional Architecture
- Brick Exterior Construction
- Frame Construction
- Composition Roof
- Vinyl Siding
- Stucco
Interior Spaces
- 2,584 Sq Ft Home
- 2-Story Property
- Built-In Desk
- High Ceiling
- Ceiling Fan
- Double Pane Windows
- Window Treatments
- Home Office
- Water Views
- Washer and Electric Dryer Hookup
Kitchen
- Stove
- Microwave
- Dishwasher
- Kitchen Island
- Granite Countertops
Flooring
- Carpet
- Tile
- Vinyl Plank
Bedrooms and Bathrooms
- 5 Bedrooms
- Walk-In Closet
- Double Vanity
- Soaking Tub
- Separate Shower
Home Security
- Prewired Security
- Fire and Smoke Detector
Parking
- Garage
- Garage Door Opener
Outdoor Features
- Nearby Water Access
- Covered patio or porch
- Exterior Lighting
Schools
- Ernest Gallet Elementary School
- Youngsville Middle School
- Southside High School
Utilities
- Zoned Heating and Cooling
- Heating System Uses Natural Gas
- Community Sewer or Septic
- Cable TV Available
Listing and Financial Details
- Tax Lot 0067
Community Details
Overview
- Verot Park Subdivision
Recreation
- Community Playground
Ownership History
Purchase Details
Home Financials for this Owner
Home Financials are based on the most recent Mortgage that was taken out on this home.Purchase Details
Home Financials for this Owner
Home Financials are based on the most recent Mortgage that was taken out on this home.Similar Homes in Youngsville, LA
Home Values in the Area
Average Home Value in this Area
Purchase History
| Date | Type | Sale Price | Title Company |
|---|---|---|---|
| Deed | $325,000 | Standard Title | |
| Cash Sale Deed | $240,000 | Dhi Title Of Minnesota Inc |
Mortgage History
| Date | Status | Loan Amount | Loan Type |
|---|---|---|---|
| Open | $332,475 | VA | |
| Previous Owner | $232,800 | New Conventional |
Property History
| Date | Event | Price | Change | Sq Ft Price |
|---|---|---|---|---|
| 07/27/2025 07/27/25 | Pending | -- | -- | -- |
| 06/05/2025 06/05/25 | For Sale | $347,900 | +7.7% | $135 / Sq Ft |
| 06/15/2022 06/15/22 | Sold | -- | -- | -- |
| 05/06/2022 05/06/22 | Pending | -- | -- | -- |
| 04/14/2022 04/14/22 | For Sale | $323,000 | +31.8% | $125 / Sq Ft |
| 04/23/2019 04/23/19 | Sold | -- | -- | -- |
| 03/25/2019 03/25/19 | Pending | -- | -- | -- |
| 11/27/2018 11/27/18 | For Sale | $245,000 | -- | $95 / Sq Ft |
Tax History Compared to Growth
Tax History
| Year | Tax Paid | Tax Assessment Tax Assessment Total Assessment is a certain percentage of the fair market value that is determined by local assessors to be the total taxable value of land and additions on the property. | Land | Improvement |
|---|---|---|---|---|
| 2024 | $2,275 | $29,956 | $4,000 | $25,956 |
| 2023 | $2,275 | $22,540 | $4,000 | $18,540 |
| 2022 | $2,213 | $22,540 | $4,000 | $18,540 |
| 2021 | $2,221 | $22,540 | $4,000 | $18,540 |
| 2020 | $2,219 | $22,540 | $4,000 | $18,540 |
| 2019 | $376 | $4,000 | $4,000 | $0 |
| 2018 | $384 | $4,000 | $4,000 | $0 |
Agents Affiliated with this Home
-

Seller's Agent in 2025
Ava Trimble
Real Broker, LLC
(337) 441-4000
14 in this area
79 Total Sales
-
G
Seller's Agent in 2022
Gary Aymond
EXP Realty, LLC
-
T
Buyer's Agent in 2022
Tanya Fruge
Keller Williams Realty Acadiana
(337) 344-7738
1 in this area
2 Total Sales
-
S
Seller's Agent in 2019
Sean Hettich
District South Real Estate Co.
-

Buyer's Agent in 2019
Fred Arsement
Keller Williams Realty Acadiana
(337) 654-9200
3 in this area
90 Total Sales
Map
Source: REALTOR® Association of Acadiana
MLS Number: 22003399
APN: 6163321
- 208 Caldwell Sugar Rd
- 218 Caldwell Sugar Rd
- 101 Amaya Ave
- 113 Abbeywood Ct
- 127 Abbeywood Ct
- 128 Glenfield Dr
- Tbd Verot School Rd
- 4822 Verot School Rd
- 227 Central Village Way
- 208 Central Village Way
- 212 Central Village Way
- Oliver Heritage II Plan at Central Village
- Carter Heritage I Plan at Central Village
- Elisabeth French I Plan at Central Village
- Monique Farmhouse I Plan at Central Village
- Ella Transitional Plan at Central Village
- Alder French Plan at Central Village
- Vivian French II Plan at Central Village
- Archer Farmhouse Plan at Central Village
- Celeste Heritage I Plan at Central Village
