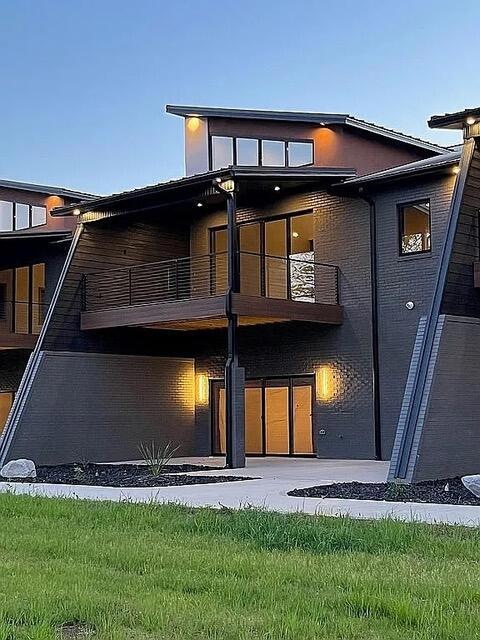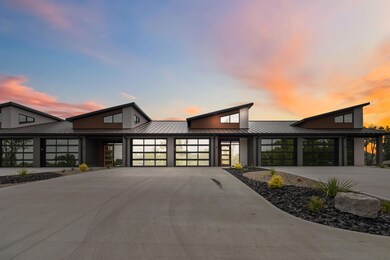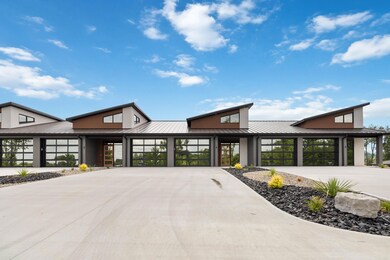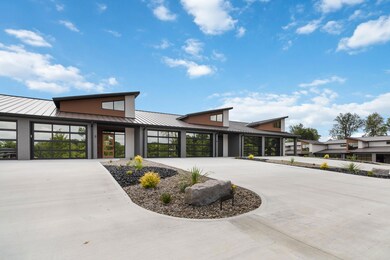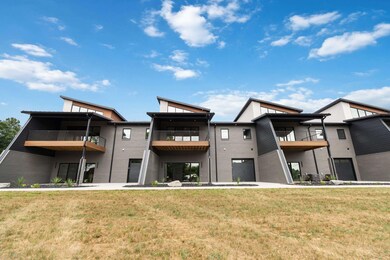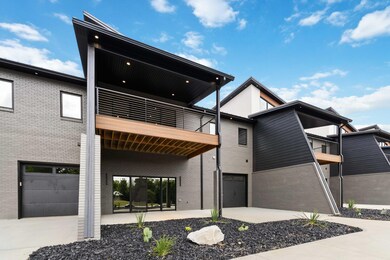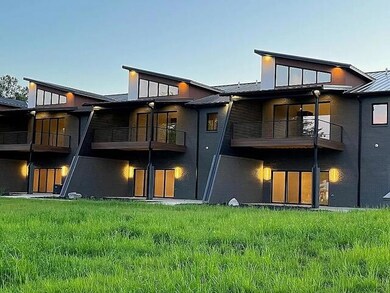210 Caney Fork Rd Unit 4 Somerset, KY 42503
Estimated payment $2,788/month
Highlights
- New Construction
- Main Floor Primary Bedroom
- 2 Car Attached Garage
- Contemporary Architecture
- Neighborhood Views
- Brick Veneer
About This Home
This stunning NEW CONSTRUCTION Modern Mountain Style Condominium tucked away along Somerset Country Club Golf Course offers the unique ability to customize your space with up to two additional bedrooms in the full finished basement—or use the area for a home office, entertainment room, workshop, or gym. With 2650 sq. ft. of living space, this home features an attached 2-car garage on the main level and a 1-car basement garage with golf cart access. The main level impresses with ceilings up to 20 feet, a spa-like primary suite, and a massive walk-in closet with custom built-ins. Throughout the home, you'll find quartz countertops, custom cabinetry, and luxury finishes that elevate every room. The Chef's kitchen offers gas range and a true Butler's Pantry. The basement ceilings soar to 11 feet, creating endless potential to tailor the space to your lifestyle. Whether you're looking for main-level living, room to grow, or elegant design in a premier location, this home checks all the boxes. Located along the Somerset Country Club Golf Course and near Pulaski High School, this property blends convenience with upscale living and City of Somerset Utilities (no city school tax).
Listing Agent
Weichert Realtors Ford Brothers, Inc. License #273503 Listed on: 09/22/2025

Home Details
Home Type
- Single Family
Year Built
- Built in 2025 | New Construction
Lot Details
- 8,712 Sq Ft Lot
Parking
- 2 Car Attached Garage
- Basement Garage
- Front Facing Garage
- Driveway
Home Design
- Contemporary Architecture
- Brick Veneer
- Block Foundation
- Metal Roof
Interior Spaces
- 1-Story Property
- Entrance Foyer
- Living Room
- Neighborhood Views
Kitchen
- Breakfast Bar
- Gas Range
- Microwave
- Dishwasher
Flooring
- Tile
- Vinyl
Bedrooms and Bathrooms
- 1 Primary Bedroom on Main
- Walk-In Closet
- Bathroom on Main Level
Laundry
- Laundry on main level
- Washer and Electric Dryer Hookup
Finished Basement
- Walk-Out Basement
- Basement Fills Entire Space Under The House
- Walk-Up Access
Schools
- Pulaski Co Elementary School
- Northern Pulaski Middle School
- Pulaski Co High School
Utilities
- Cooling Available
- Air Source Heat Pump
Community Details
- Caney Fork Subdivision
Listing and Financial Details
- Assessor Parcel Number 060-5-1-.01.1
Map
Home Values in the Area
Average Home Value in this Area
Property History
| Date | Event | Price | List to Sale | Price per Sq Ft |
|---|---|---|---|---|
| 07/08/2025 07/08/25 | For Sale | $445,000 | -- | $168 / Sq Ft |
Source: ImagineMLS (Bluegrass REALTORS®)
MLS Number: 25014727
- E-2 & F Tracts Country Club Estates
- 67 Leaflet Ave
- 158 & 172 Muirfield Dr
- 50 Muirfield Dr
- 253 W Saddlebrook Dr
- 110 Harvey Ave
- 65 W Saddlebrook Dr
- 566 Oak Leaf Ln
- 5, 6A & 6B Melrose Dr
- 27 Margaret Rose Ln
- 1156 Highway 39
- 119 Murrell Ave
- 109 Murrell Ave
- 201 Clear Lake Dr
- 150 Woodland Dr
- 370 Splendor View Dr
- 415 Splendor View Dr
- 278 Overview Dr
- 731 Splendor View Dr
- 105 Loveless Ln
- 50 Faith Ct
- 98 Melrose Dr Unit A
- 63 Melrose Dr
- 1611 Kentucky 1247 Unit A
- 1613 Kentucky 1247 Unit B
- 1611 Kentucky 1247 Unit B
- 524 N College St
- 200 Cory Ln Unit 8
- 703 E Mount Vernon St Unit B
- 108 Pettus Point
- 321 Randolph St
- 207 Beecher St
- 3507 Lakeside Ct
- 2049 Monticello Rd
- B2 Nasim Way Unit 10
- 386 Parkers Mill Way
- 51 Lee's Ford Dock Rd Unit 203
- 1115 Trails End
- 26 Kinsey Ave Unit 2
- 36 Williams Ct
