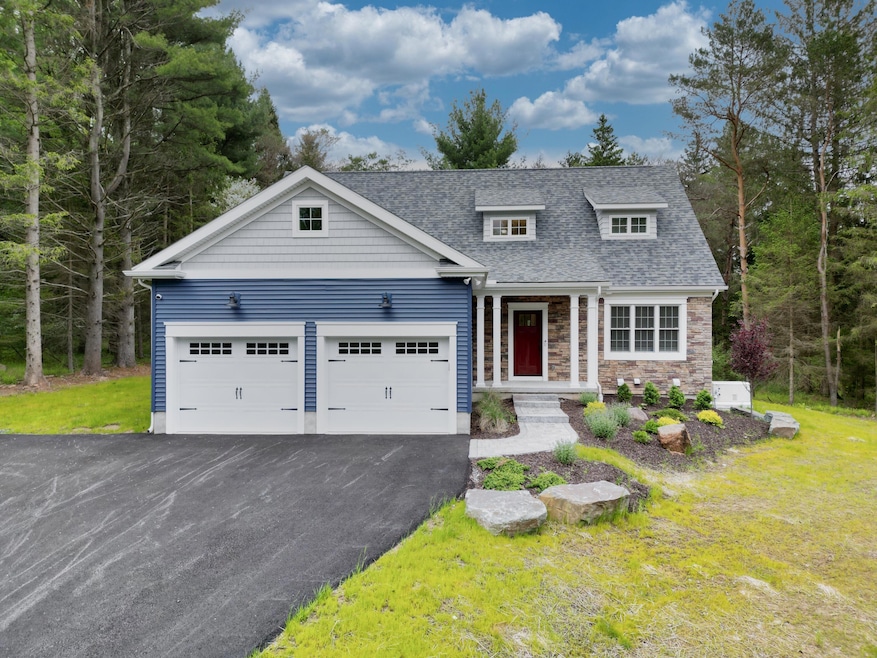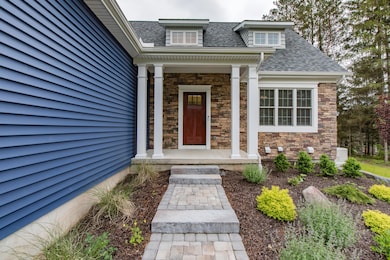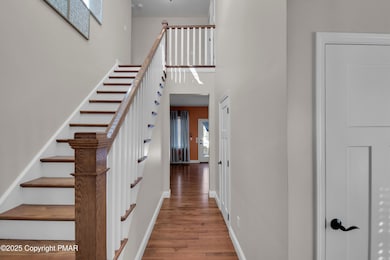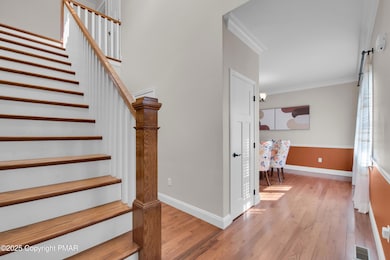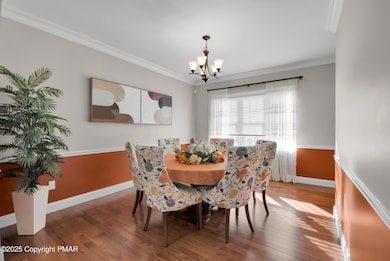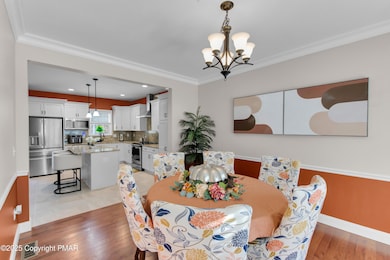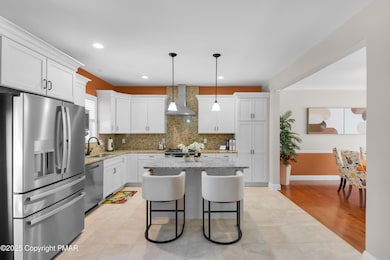210 Canterbury Cir Blakeslee, PA 18610
Estimated payment $3,611/month
Highlights
- Spa
- Wooded Lot
- Granite Countertops
- Cape Cod Architecture
- Wood Flooring
- Stainless Steel Appliances
About This Home
Just 2 years young, this stunning 4-bedroom, 3.5-bathroom home combines contemporary style w/serene living. Step into a sunlit open floor plan, perfect for entertaining friends or enjoying cozy family moments. The sleek kitchen features stainless steel appliances, granite countertops & a spacious island ideal for meal prep or casual dining.
Retreat to the luxurious primary suite w/its spa-like en-suite bath & brand-new California Closet systems, offering both comfort & style.
Outside, sip your morning coffee while soaking in peaceful wooded views. The 2-car garage provides ample storage & the home's convenient location offers easy access to local amenities. Thoughtful upgrades make this home truly special. Schedule your showing today & experience the lifestyle you deserve!
Listing Agent
Bairo Real Estate - Bartonsville License #RM423748 Listed on: 02/01/2025
Home Details
Home Type
- Single Family
Est. Annual Taxes
- $8,131
Year Built
- Built in 2023
Lot Details
- 0.47 Acre Lot
- Cleared Lot
- Wooded Lot
HOA Fees
- $39 Monthly HOA Fees
Parking
- 2 Car Attached Garage
- Driveway
- 3 Open Parking Spaces
- Off-Street Parking
Home Design
- Cape Cod Architecture
- Contemporary Architecture
- Shingle Roof
- Asphalt Roof
- Vinyl Siding
- Stone
Interior Spaces
- 3,450 Sq Ft Home
- 1-Story Property
- Gas Fireplace
- Insulated Windows
- Living Room with Fireplace
Kitchen
- Electric Range
- Microwave
- Dishwasher
- Stainless Steel Appliances
- Granite Countertops
Flooring
- Wood
- Laminate
- Tile
Bedrooms and Bathrooms
- 4 Bedrooms
- Walk-In Closet
Laundry
- Dryer
- Washer
Basement
- Heated Basement
- Sump Pump
Outdoor Features
- Spa
- Porch
Utilities
- Forced Air Heating and Cooling System
- Heating System Uses Propane
- Heat Pump System
- Private Water Source
- Electric Water Heater
Community Details
- Association fees include maintenance road
- Keswick Pointe Subdivision
Listing and Financial Details
- Assessor Parcel Number 19.99272
Map
Home Values in the Area
Average Home Value in this Area
Tax History
| Year | Tax Paid | Tax Assessment Tax Assessment Total Assessment is a certain percentage of the fair market value that is determined by local assessors to be the total taxable value of land and additions on the property. | Land | Improvement |
|---|---|---|---|---|
| 2025 | $2,258 | $283,050 | $22,450 | $260,600 |
| 2024 | $145 | $283,050 | $22,450 | $260,600 |
| 2023 | $571 | $22,450 | $22,450 | $0 |
| 2022 | $563 | $22,450 | $22,450 | $0 |
| 2021 | $563 | $22,450 | $22,450 | $0 |
| 2020 | $563 | $22,450 | $22,450 | $0 |
| 2019 | $1,503 | $8,750 | $8,750 | $0 |
| 2018 | $1,503 | $8,750 | $8,750 | $0 |
| 2017 | $1,520 | $8,750 | $8,750 | $0 |
| 2016 | $319 | $8,750 | $8,750 | $0 |
| 2015 | -- | $8,750 | $8,750 | $0 |
| 2014 | -- | $8,750 | $8,750 | $0 |
Property History
| Date | Event | Price | List to Sale | Price per Sq Ft |
|---|---|---|---|---|
| 07/28/2025 07/28/25 | Price Changed | $550,000 | -4.3% | $159 / Sq Ft |
| 03/06/2025 03/06/25 | Price Changed | $574,900 | -4.2% | $167 / Sq Ft |
| 02/02/2025 02/02/25 | Price Changed | $599,999 | +2.6% | $174 / Sq Ft |
| 02/01/2025 02/01/25 | For Sale | $585,000 | -- | $170 / Sq Ft |
Purchase History
| Date | Type | Sale Price | Title Company |
|---|---|---|---|
| Deed | $542,960 | All Pocono Closing Services |
Mortgage History
| Date | Status | Loan Amount | Loan Type |
|---|---|---|---|
| Open | $488,000 | Construction |
Source: Pocono Mountains Association of REALTORS®
MLS Number: PM-121759
APN: 19.99272
- 223 Canterbury Cir
- 0 Pa Rt 115
- 5500 Pennsylvania 115
- 142 Lexington Ln
- 260 Keswick Dr
- 264 Keswick Dr
- 1280 Old Coach Dr
- 7 Beaver Dr 7 Dr
- 617 Lady Jennifer Ct
- 125 Red Squirrel Ln
- 405 Lady Patricia Ct
- 0 Pa Rte 940
- 111 Elm Dr
- 110 Elm Dr
- 336 Sir Bradford Rd
- 123 Elm Dr
- 5716 Route 115
- 0 Pennsylvania 940
- 137 King Arthur Rd
- 107 Birchwood Rd
- 421 King Arthur Rd
- 421 King Arthur Rd
- 113 Sir Bradford Rd
- 33 Midlake Dr Unit 101
- 117 Cross St
- 1520 Lake Ln
- 104 Iowa Trail
- 111 Mohican Trail
- 276 Paxinos Dr
- 226 Tepee Dr
- 437 Orono Dr
- 383 Old Route 940 Unit 301
- 125 Safro Ct
- 6 Junco Ln
- 59 Mansi Dr
- 85 Hunter Ln
- 5187 Woodland Ave
- 815 Towamensing Trail
- 194 Chapman Cir Unit ID1250013P
- 7 Wintergreen Ct
