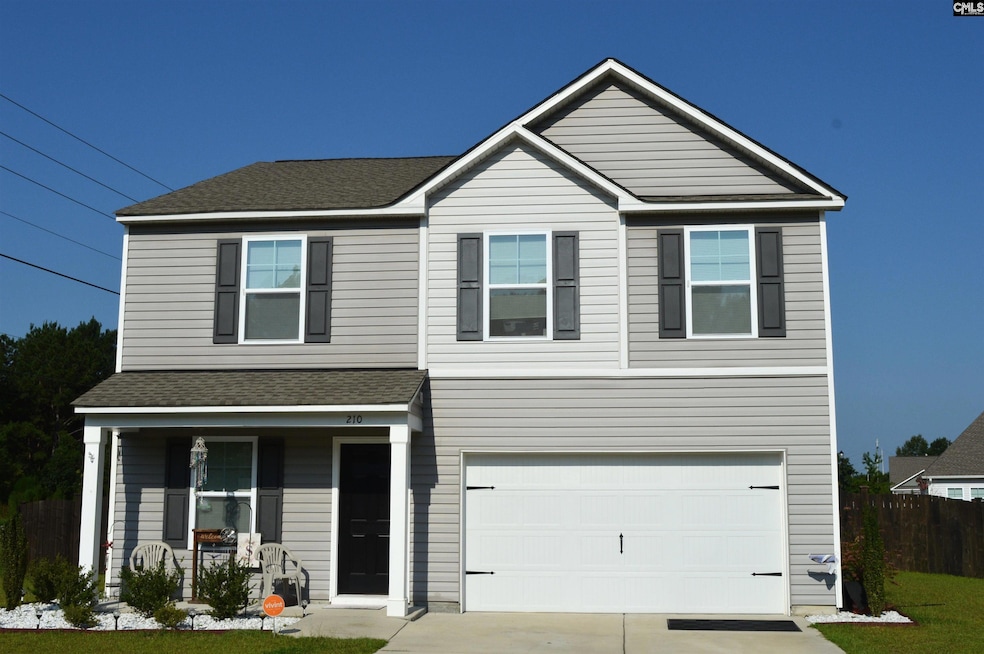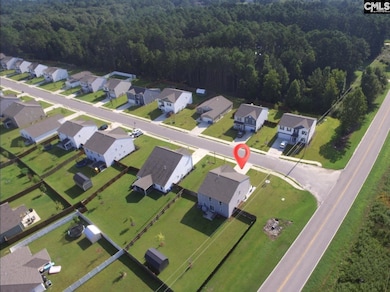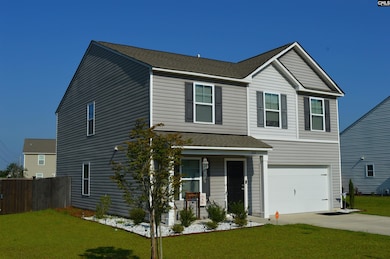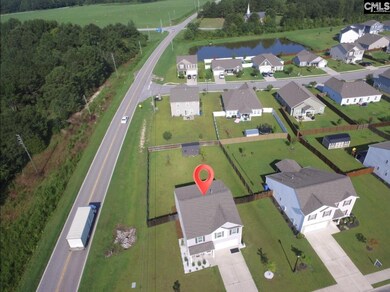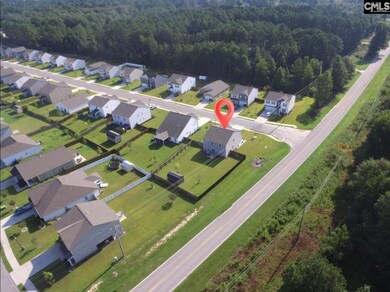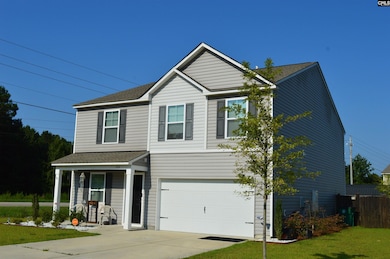210 Carriagebrook Cir Camden, SC 29020
Estimated payment $1,820/month
Highlights
- Vaulted Ceiling
- Main Floor Bedroom
- Loft
- Traditional Architecture
- Secondary bathroom tub or shower combo
- Corner Lot
About This Home
Welcome to The Benjamin, a stunning 5-bedroom, 2-story home built in 2022 by Great Southern Homes. Offering 2,295 sq. ft. of modern comfort, this home is perfectly positioned on a desirable .27-acre corner lot—just a short drive from local military bases, shopping, dining, and all the everyday conveniences you need. Step inside to an open-concept floor plan designed for today’s lifestyle. The main level features a spacious bedroom with a full bath, ideal for guests, extended family, or a private home office. Upstairs, a versatile loft provides the perfect space for a media room, playroom, or quiet retreat. The luxurious owner’s suite, complete with a vaulted ceiling, feels like your own private getaway after a long day. Four additional bedrooms ensure plenty of room for everyone, whether you’re hosting friends, family, or need extra flex space. Outside, enjoy a fully fenced backyard with both drive and walk gates, an irrigation system for easy lawn care, and a storage shed for all your gear. This like-new home offers the perfect balance of style, space, and convenience—all in a sought-after community close to everything. Don’t miss your opportunity to own a home that checks all the boxes for comfort and location! Enjoy peace of mind and live worry-free with the remainder of the builder’s structural warranty of 8 years that is transferrable to new owner. Buyer and Buyer’s agent to verify all information deemed important, including but not limited to square footage, schools, and lot sizeDisclaimer: CMLS has not reviewed and, therefore, does not endorse vendors who may appear in listings. Disclaimer: CMLS has not reviewed and, therefore, does not endorse vendors who may appear in listings.
Home Details
Home Type
- Single Family
Est. Annual Taxes
- $1,989
Year Built
- Built in 2022
Lot Details
- 0.27 Acre Lot
- East Facing Home
- Wood Fence
- Back Yard Fenced
- Corner Lot
- Sprinkler System
HOA Fees
- $29 Monthly HOA Fees
Parking
- 2 Car Garage
- Garage Door Opener
Home Design
- Traditional Architecture
- Slab Foundation
- Vinyl Construction Material
Interior Spaces
- 2,295 Sq Ft Home
- 2-Story Property
- Vaulted Ceiling
- Loft
- Fire and Smoke Detector
Kitchen
- Self-Cleaning Oven
- Free-Standing Range
- Induction Cooktop
- Built-In Microwave
- Dishwasher
- Kitchen Island
- Granite Countertops
- Disposal
Flooring
- Carpet
- Vinyl
Bedrooms and Bathrooms
- 5 Bedrooms
- Main Floor Bedroom
- Walk-In Closet
- Dual Vanity Sinks in Primary Bathroom
- Private Water Closet
- Secondary bathroom tub or shower combo
- Bathtub with Shower
- Garden Bath
- Separate Shower
Laundry
- Laundry on upper level
- Electric Dryer Hookup
Attic
- Storage In Attic
- Attic Access Panel
Outdoor Features
- Covered Patio or Porch
- Shed
Schools
- Pine Tree Hill Elementary School
- Camden Middle School
- Camden High School
Utilities
- Central Air
- Heating System Uses Gas
- Tankless Water Heater
Community Details
- Association fees include common area maintenance, sidewalk maintenance, street light maintenance
- Carriagebrook Subdivision
Listing and Financial Details
- Assessor Parcel Number 55
Map
Home Values in the Area
Average Home Value in this Area
Tax History
| Year | Tax Paid | Tax Assessment Tax Assessment Total Assessment is a certain percentage of the fair market value that is determined by local assessors to be the total taxable value of land and additions on the property. | Land | Improvement |
|---|---|---|---|---|
| 2025 | $1,989 | $271,700 | $50,000 | $221,700 |
| 2024 | $1,989 | $274,000 | $50,000 | $224,000 |
| 2023 | $301 | $42,000 | $42,000 | $0 |
| 2022 | $0 | $42,000 | $42,000 | $0 |
Property History
| Date | Event | Price | List to Sale | Price per Sq Ft |
|---|---|---|---|---|
| 10/13/2025 10/13/25 | Price Changed | $309,900 | -0.6% | $135 / Sq Ft |
| 09/05/2025 09/05/25 | Price Changed | $311,900 | -0.6% | $136 / Sq Ft |
| 08/19/2025 08/19/25 | Price Changed | $313,900 | -0.3% | $137 / Sq Ft |
| 07/28/2025 07/28/25 | For Sale | $314,900 | -- | $137 / Sq Ft |
Purchase History
| Date | Type | Sale Price | Title Company |
|---|---|---|---|
| Warranty Deed | $274,000 | None Listed On Document | |
| Warranty Deed | $274,000 | None Listed On Document |
Mortgage History
| Date | Status | Loan Amount | Loan Type |
|---|---|---|---|
| Open | $249,000 | New Conventional | |
| Closed | $249,000 | New Conventional |
Source: Consolidated MLS (Columbia MLS)
MLS Number: 614055
APN: C300-00-00-055-SKU
- 597 Hillsdale Dr
- 0 Timberline Dr Lot B Unit 606950
- 518 Saddle Dr
- 314 Kirkwood Ln
- 2108 Broad St Unit 23
- 25 Gazebo Ct
- 414 Greene St
- 1822 Brevard Place
- 5 Ancrum Rd
- 276 Shadowbrook Way
- 236 Shadowbrook Way
- 285 Shadowbrook Way
- 1853 Hasty Rd
- 602 Greene St
- 20 Hunt Cup Ln
- 1009 Kirkwood Cir
- 1710 Fair St
- 415 Pine St
- 1319 Lake Shore Dr
- 59 Edinburgh Castle Ln
- 613 Chesnut St
- 138 Parkwood Ct
- 1607 Lee St
- 300 Lafayette Way
- 1223 Lakeshore Dr
- 2038 Rexford Ct
- 2044 Rexford Ct
- 148 Wall St
- 134 Rapid Run
- 205 Joy Rd
- 841 Frenwood Ln
- 40 Boulware Rd
- 1292 Champions Rst Rd
- 1302 Champions Rst Rd
- 1322 Champions Rst Rd
- 1402 Champions Rst Rd
- 1342 Champions Rst Rd
- 1362 Champions Rst Rd
- 1382 Champions Rst Rd
- 229 Pine Point Rd Unit B
