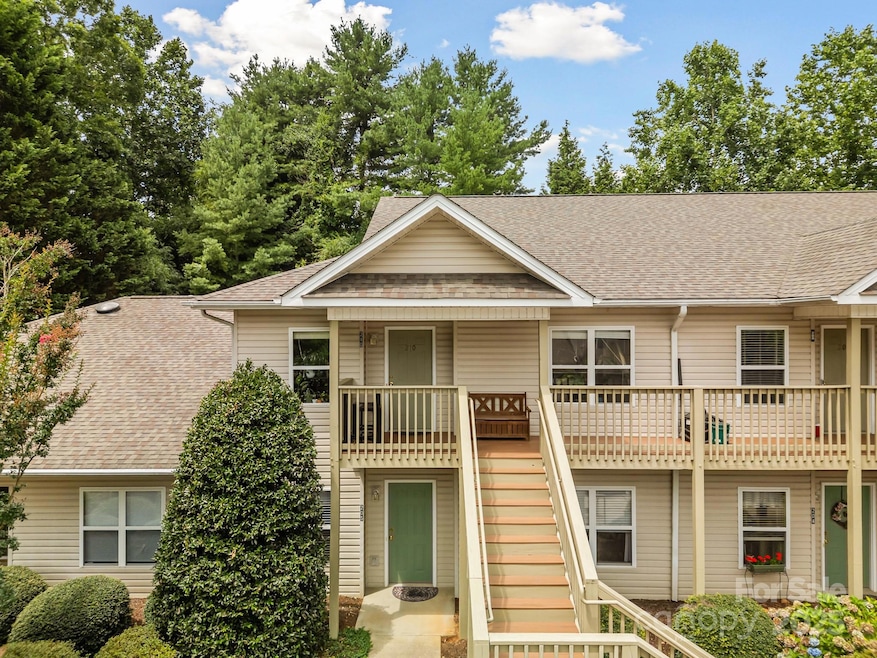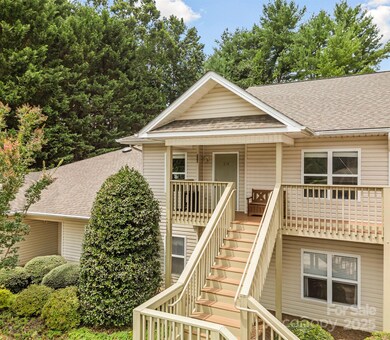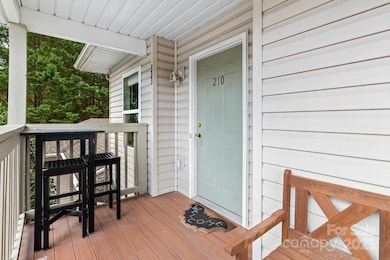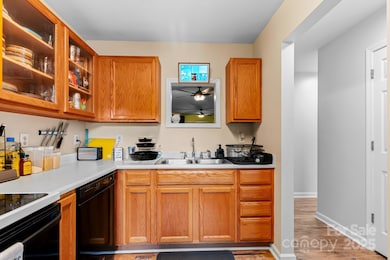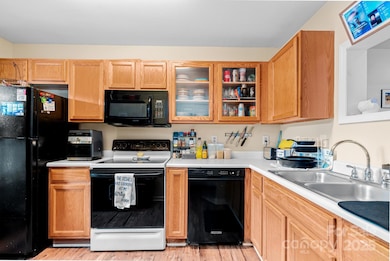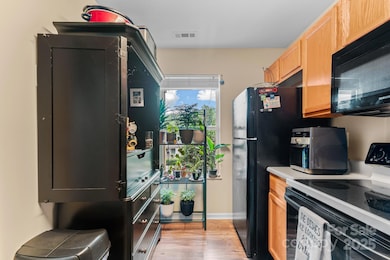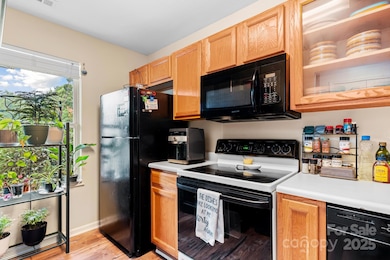Estimated payment $1,615/month
Highlights
- Open Floorplan
- Traditional Architecture
- Storage
- Glen Arden Elementary School Rated A-
- Rear Porch
- Laundry closet
About This Home
Charming 2 Bedroom, 2 Bath Condo in Arden Welcome home to this lovely 2-bedroom, 2-bathroom condo in a peaceful Arden neighborhood. As you step inside, you're greeted by the inviting view of the back porch, seamlessly blending indoor and outdoor living. The open floor plan is perfect for entertaining or relaxing by the gas fireplace. The kitchen features a convenient pantry closet, plenty of cabinetry and there's an additional outside storage closet for all your extras. Both bedrooms are generously sized, offering plenty of room to unwind. Enjoy the convenience of being close to restaurants while still relishing the tranquility of this location. Don't miss out on this fantastic opportunity!
Listing Agent
ENRG Global Realty LLC Brokerage Email: lmegansellshomes@gmail.com License #330547 Listed on: 07/26/2025
Co-Listing Agent
ENRG Global Realty LLC Brokerage Email: lmegansellshomes@gmail.com License #330594
Property Details
Home Type
- Condominium
Est. Annual Taxes
- $1,393
Year Built
- Built in 2001
HOA Fees
- $235 Monthly HOA Fees
Home Design
- Traditional Architecture
- Entry on the 1st floor
- Slab Foundation
- Vinyl Siding
Interior Spaces
- 1,198 Sq Ft Home
- 1-Story Property
- Open Floorplan
- Gas Fireplace
- Storage
Kitchen
- Electric Oven
- Electric Range
- Microwave
- Dishwasher
Bedrooms and Bathrooms
- 2 Main Level Bedrooms
- 2 Full Bathrooms
Laundry
- Laundry closet
- Washer and Electric Dryer Hookup
Additional Features
- Rear Porch
- Central Heating and Cooling System
Community Details
- Carrington Place Association, Phone Number (828) 699-7011
- Carrington Place Subdivision
- Mandatory home owners association
Listing and Financial Details
- Assessor Parcel Number 9654-43-8960-CB210
Map
Home Values in the Area
Average Home Value in this Area
Tax History
| Year | Tax Paid | Tax Assessment Tax Assessment Total Assessment is a certain percentage of the fair market value that is determined by local assessors to be the total taxable value of land and additions on the property. | Land | Improvement |
|---|---|---|---|---|
| 2025 | $1,393 | $150,300 | -- | $150,300 |
| 2024 | $1,393 | $150,300 | -- | $150,300 |
| 2023 | $1,393 | $150,300 | $0 | $150,300 |
| 2022 | $1,339 | $150,300 | $0 | $0 |
| 2021 | $1,339 | $150,300 | $0 | $0 |
| 2020 | $1,056 | $110,200 | $0 | $0 |
| 2019 | $1,056 | $110,200 | $0 | $0 |
| 2018 | $1,056 | $110,200 | $0 | $0 |
| 2017 | $1,067 | $100,400 | $0 | $0 |
| 2016 | $1,083 | $0 | $0 | $0 |
| 2015 | $1,083 | $100,400 | $0 | $0 |
| 2014 | $1,068 | $100,400 | $0 | $0 |
Property History
| Date | Event | Price | List to Sale | Price per Sq Ft | Prior Sale |
|---|---|---|---|---|---|
| 10/25/2025 10/25/25 | Pending | -- | -- | -- | |
| 10/08/2025 10/08/25 | Price Changed | $239,900 | -2.1% | $200 / Sq Ft | |
| 09/13/2025 09/13/25 | Price Changed | $245,000 | -2.0% | $205 / Sq Ft | |
| 07/26/2025 07/26/25 | For Sale | $249,900 | +32.2% | $209 / Sq Ft | |
| 07/24/2023 07/24/23 | Sold | $189,000 | 0.0% | $157 / Sq Ft | View Prior Sale |
| 06/23/2023 06/23/23 | For Sale | $189,000 | -- | $157 / Sq Ft |
Purchase History
| Date | Type | Sale Price | Title Company |
|---|---|---|---|
| Interfamily Deed Transfer | -- | None Available | |
| Warranty Deed | $108,500 | None Available | |
| Warranty Deed | $90,000 | -- |
Mortgage History
| Date | Status | Loan Amount | Loan Type |
|---|---|---|---|
| Previous Owner | $85,400 | No Value Available |
Source: Canopy MLS (Canopy Realtor® Association)
MLS Number: 4285258
APN: 9654-43-8960-CB210
- 4 Quail Hollow Dr
- 405 Carrington Place Unit D405
- 510 Carrington Place Unit F510
- 204 Carrington Place Unit B204
- 141 Colony Dr
- 23 Holiday Dr
- 2412 Hendersonville Rd
- 215 Cedar Ln
- 147 Cedar Ln
- 47 Pensacola Ave
- 1 Glen Cove Rd
- 288 Royal Pines Dr
- 235 Royal Pines Dr
- 6 Morgan Blvd Unit 3
- 99999 Airport Rd
- 14 Morgan Blvd
- 95 Pensacola Ave
- TBD Glenn Bridge Rd
- 101 & 103 Locust Ct
- 51 Mulberry Ct
