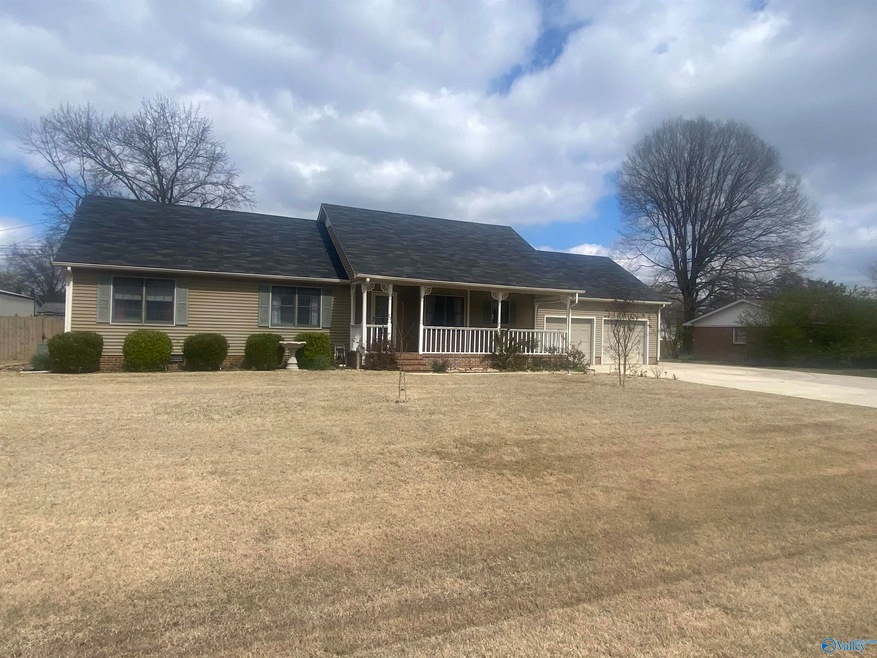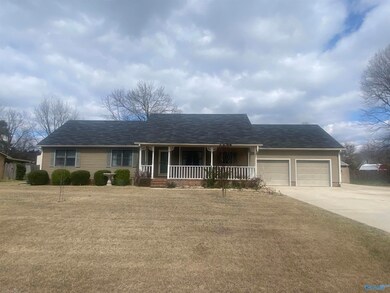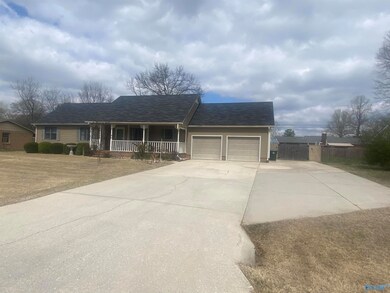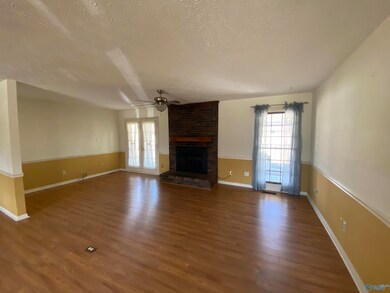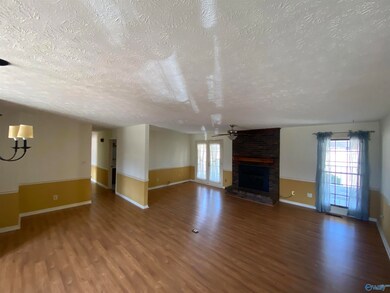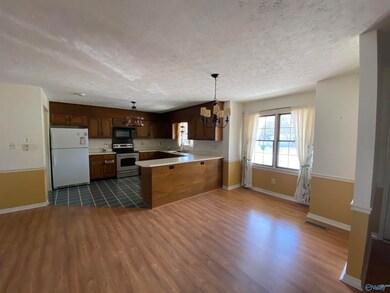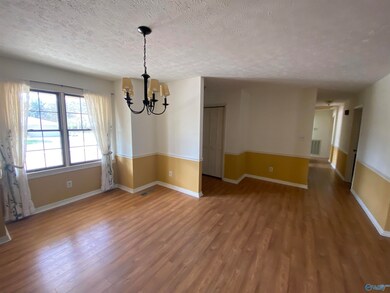
210 Cascade Dr Athens, AL 35611
Highlights
- Deck
- No HOA
- 2 Car Attached Garage
- Athens High School Rated A-
- Covered patio or porch
- Tankless Water Heater
About This Home
As of May 2023Nice rancher with 3 bedrooms, 2 baths, family room with gas log fireplace, an oversized double car garage with storm shelter and an awesome 30x16 covered back porch with ceiling fans overlooking the fenced in backyard. Two detached storage buildings...1 is two story (16x16) and it is heated and cooled. Laminate flooring throughout home, french doors leading from the family room onto the covered porch. There is a nice laundry area with utility sink, and cabinetry. Master bath has a spacious shower and double vanity....Gas hot water heater as well as a rinnai water system. New roof 2020, Oversized concreted drive with RV parking area w/electrical hook-up. This home has great curb
Last Agent to Sell the Property
RE/MAX Platinum Limestone License #72644 Listed on: 03/14/2023

Home Details
Home Type
- Single Family
Est. Annual Taxes
- $705
Year Built
- Built in 1988
Lot Details
- Lot Dimensions are 140 x 112
- Privacy Fence
Parking
- 2 Car Attached Garage
- Workshop in Garage
- Front Facing Garage
- Garage Door Opener
Interior Spaces
- 1,580 Sq Ft Home
- Property has 1 Level
- Gas Log Fireplace
- Crawl Space
Kitchen
- Oven or Range
- Microwave
- Dishwasher
Bedrooms and Bathrooms
- 3 Bedrooms
Laundry
- Dryer
- Washer
Outdoor Features
- Deck
- Covered patio or porch
- Storm Cellar or Shelter
Schools
- Athens Elementary School
- Athens High School
Utilities
- Central Heating and Cooling System
- Tankless Water Heater
- Gas Water Heater
Community Details
- No Home Owners Association
- Oakwood Subdivision
Listing and Financial Details
- Legal Lot and Block 14 / 1
- Assessor Parcel Number 10 03 07 2 002 017.000
Ownership History
Purchase Details
Home Financials for this Owner
Home Financials are based on the most recent Mortgage that was taken out on this home.Purchase Details
Home Financials for this Owner
Home Financials are based on the most recent Mortgage that was taken out on this home.Similar Homes in the area
Home Values in the Area
Average Home Value in this Area
Purchase History
| Date | Type | Sale Price | Title Company |
|---|---|---|---|
| Deed | $235,000 | -- | |
| Warranty Deed | $168,500 | None Available |
Mortgage History
| Date | Status | Loan Amount | Loan Type |
|---|---|---|---|
| Open | $227,950 | Construction | |
| Previous Owner | $174,566 | New Conventional | |
| Previous Owner | $96,000 | No Value Available |
Property History
| Date | Event | Price | Change | Sq Ft Price |
|---|---|---|---|---|
| 05/05/2023 05/05/23 | Sold | $235,000 | +4.5% | $149 / Sq Ft |
| 03/14/2023 03/14/23 | For Sale | $224,900 | +33.5% | $142 / Sq Ft |
| 12/17/2020 12/17/20 | Off Market | $168,500 | -- | -- |
| 09/17/2020 09/17/20 | Sold | $168,500 | +2.1% | $106 / Sq Ft |
| 08/09/2020 08/09/20 | Pending | -- | -- | -- |
| 08/06/2020 08/06/20 | For Sale | $165,000 | -- | $104 / Sq Ft |
Tax History Compared to Growth
Tax History
| Year | Tax Paid | Tax Assessment Tax Assessment Total Assessment is a certain percentage of the fair market value that is determined by local assessors to be the total taxable value of land and additions on the property. | Land | Improvement |
|---|---|---|---|---|
| 2024 | $705 | $18,960 | $0 | $0 |
| 2023 | $705 | $17,960 | $0 | $0 |
| 2022 | $519 | $16,300 | $0 | $0 |
| 2021 | $416 | $13,220 | $0 | $0 |
| 2020 | $0 | $12,620 | $0 | $0 |
| 2019 | $0 | $11,460 | $0 | $0 |
| 2018 | $458 | $11,460 | $0 | $0 |
| 2017 | $0 | $11,460 | $0 | $0 |
| 2016 | $458 | $114,530 | $0 | $0 |
| 2015 | -- | $11,460 | $0 | $0 |
| 2014 | -- | $0 | $0 | $0 |
Agents Affiliated with this Home
-

Seller's Agent in 2023
Roger Elmore
RE/MAX
(256) 777-2230
34 in this area
117 Total Sales
-

Seller Co-Listing Agent in 2023
Deborah Lamb
RE/MAX
(256) 998-0075
23 in this area
89 Total Sales
-

Buyer's Agent in 2023
Johnny Moran
McNatt Real Estate and Auction
(256) 998-3877
8 in this area
42 Total Sales
-

Seller's Agent in 2020
Monica Evans
Keller Williams Realty
(256) 797-9995
1 in this area
148 Total Sales
-
P
Buyer's Agent in 2020
Paschal Dunne
R.E. Intelligence Agency, Inc.
(256) 682-0383
2 in this area
22 Total Sales
Map
Source: ValleyMLS.com
MLS Number: 1829625
APN: 10-03-07-2-002-017.000
- 117 Bates St
- 212 Cascade Dr
- 109 Bates St
- 213 Milton Rd
- 404 Bullington Rd
- 16565 Aspen Ln
- 206 Bullington Rd
- 24450 Colorado Ln
- 101 Cascade Dr
- 16609 Aspen Ln
- 24481 Colorado Ln
- 24482 Colorado Ln
- 24489 Colorado Ln
- 24490 Colorado Ln
- 24496 Colorado Ln
- 16644 Aspen Ln
- 001 W Hobbs St
- 203 N Pat St
- 316 Santana Dr
- 304 Santana Dr
