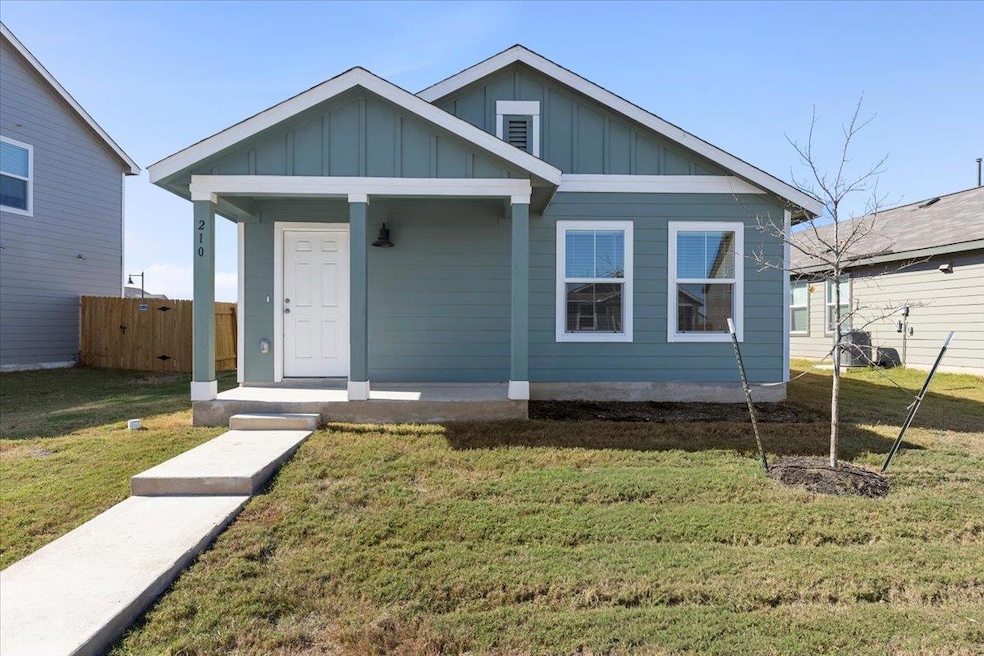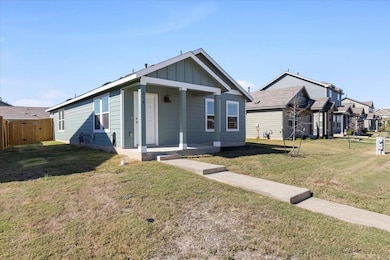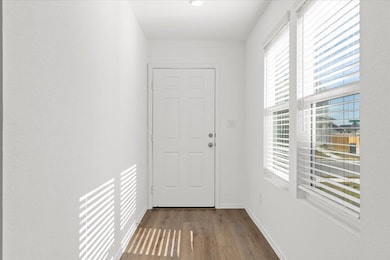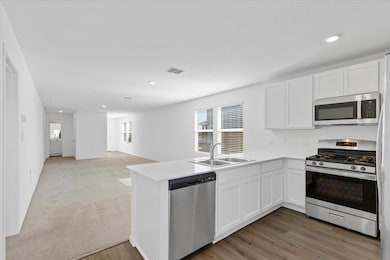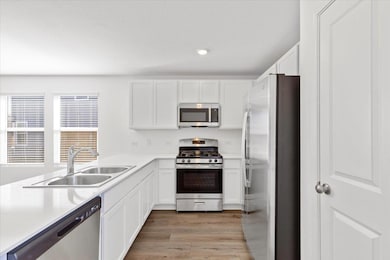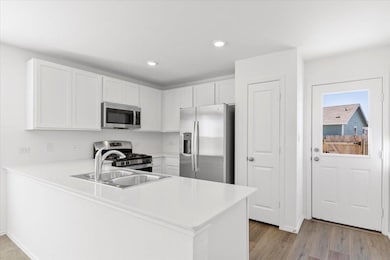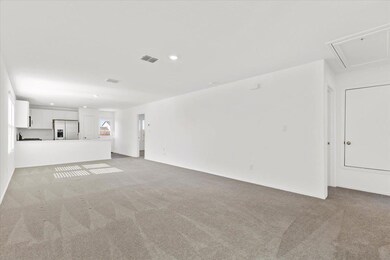Highlights
- New Construction
- Fishing
- Corian Countertops
- Jack C Hays High School Rated A-
- Private Yard
- Pet Amenities
About This Home
Newer Construction. Freshly painted, LOW RENT, granite counter tops, fenced in back yard, and AMENITIES! 2024 New Build ! 24/7 Property management Hotline for your anytime emergency repairs. Please consider this qualifying criteria before requesting an appointment to view the home. Good-standing credit history or 4+ years of good standing rental history (no broken leases or evictions) 3x the rent rate in verifiable income. Pet limit of 2 pets under 20 lbs. Pet rent will be added to the monthly rent for carpet clean/disinfectant and restoration services upon move out. Rental insurance policy required through the duration of the lease. Roommates will receive individual leases. Minimum of 12 month lease, 24 and 36 months lease available. Long term tenant preferred
Listing Agent
Horizon Realty Brokerage Phone: (512) 342-1800 License #0621058 Listed on: 11/16/2025

Home Details
Home Type
- Single Family
Year Built
- Built in 2024 | New Construction
Lot Details
- 4,983 Sq Ft Lot
- North Facing Home
- Sprinklers Throughout Yard
- Private Yard
- Back and Front Yard
Home Design
- Slab Foundation
Interior Spaces
- 1,230 Sq Ft Home
- 1-Story Property
- Ceiling Fan
Kitchen
- Free-Standing Gas Oven
- Microwave
- Dishwasher
- Corian Countertops
- Disposal
Flooring
- Carpet
- Vinyl
Bedrooms and Bathrooms
- 3 Main Level Bedrooms
- 2 Full Bathrooms
Laundry
- Laundry in Hall
- Dryer
- Washer
Parking
- 2 Parking Spaces
- Driveway
Outdoor Features
- Rain Gutters
Schools
- Hemphill Elementary School
- D J Red Simon Middle School
- Jack C Hays High School
Utilities
- Central Air
- ENERGY STAR Qualified Water Heater
- Phone Available
Listing and Financial Details
- Security Deposit $1,600
- Tenant pays for all utilities, insurance, internet, pest control, security, trash collection, water
- The owner pays for association fees, grounds care, HVAC maintenance, management, roof maintenance, taxes
- Negotiable Lease Term
- $50 Application Fee
- Assessor Parcel Number 1194260015000032
- Tax Block 15
Community Details
Overview
- Property has a Home Owners Association
- Built by LENNAR
- Waterstone Unit B Subdivision
- Property managed by KEY RENTER
Amenities
- Picnic Area
- Common Area
- Community Mailbox
Recreation
- Community Playground
- Fishing
- Park
Pet Policy
- Pet Amenities
Map
Property History
| Date | Event | Price | List to Sale | Price per Sq Ft | Prior Sale |
|---|---|---|---|---|---|
| 12/08/2025 12/08/25 | Price Changed | $1,600 | -6.7% | $1 / Sq Ft | |
| 11/24/2025 11/24/25 | Price Changed | $1,715 | -0.6% | $1 / Sq Ft | |
| 11/16/2025 11/16/25 | For Rent | $1,725 | 0.0% | -- | |
| 10/14/2024 10/14/24 | Sold | -- | -- | -- | View Prior Sale |
| 08/18/2024 08/18/24 | Pending | -- | -- | -- | |
| 08/14/2024 08/14/24 | For Sale | $213,990 | -- | $174 / Sq Ft |
Source: Unlock MLS (Austin Board of REALTORS®)
MLS Number: 9402342
APN: R200059
- 144 Yuba Path
- 161 Chapel Beck Dr
- 4903 Mustang Island Way
- 4920 Mustang Island Way
- 284 Magalia Ln
- 127 Rodney Boat Rd
- 158 Meuse Ln
- 150 Meuse Ln
- 239 Sormonne Loop
- 273 Sormonne Loop
- 176 Alamito Ave
- 576 Avre Loop
- 251 Sormonne Loop
- 170 Sormonne Loop
- 197 Alamito Ave
- 153 Sormonne Loop
- 185 Sormonne Loop
- 515 Avre Loop
- 169 Sormonne Loop
- 165 Alamito Ave
- 203 Chapel Beck Dr
- 184 Chapel Beck Dr
- 233 Magalia Ln
- 319 Alamito Ave
- 259 Sormonne Loop
- 499 Avre Loop
- 206 Sambre St
- 126 Avre Loop
- 295 Alamito Ave
- 596 Sormonne Loop
- 554 Sormonne Loop
- 569 Sormonne Loop
- 623 Sormonne Loop
- 216 Sormonne Loop
- 110 Haw Branch View
- 355 Silver Glen Dr
- 137 River Rise Rd
- 266 Silver Glen Dr
- 195 Salt Springs Rd
- 355 Evening Star
Ask me questions while you tour the home.
