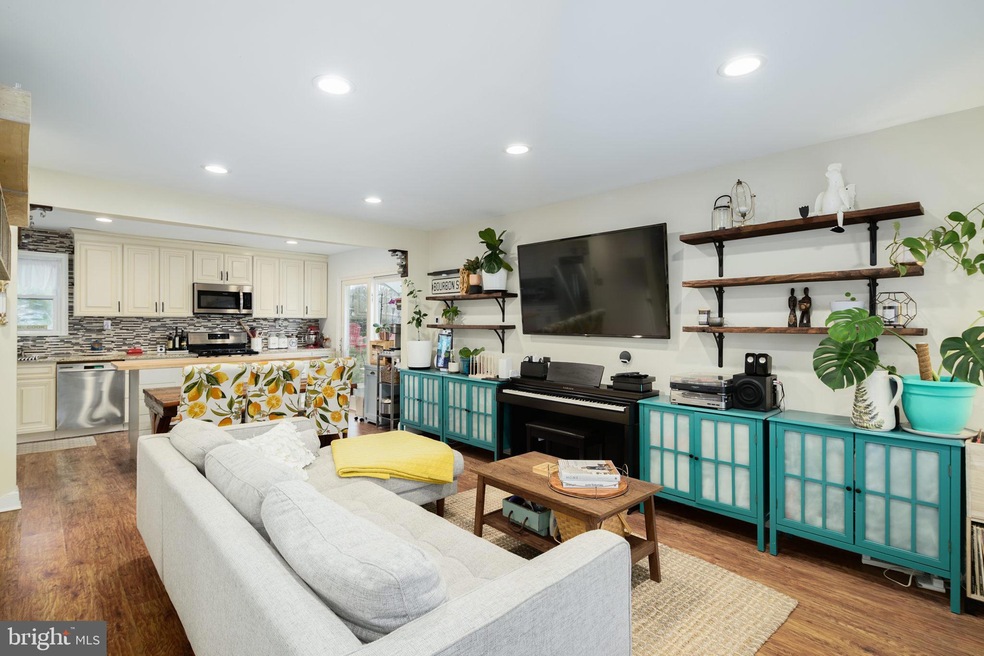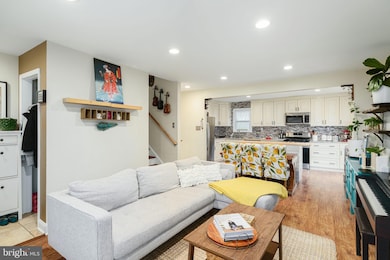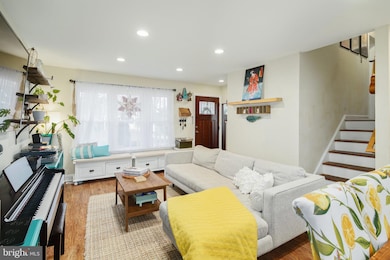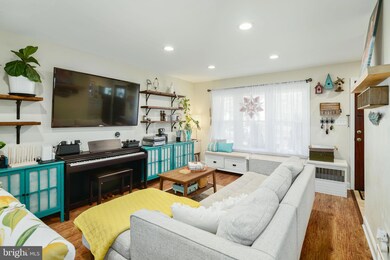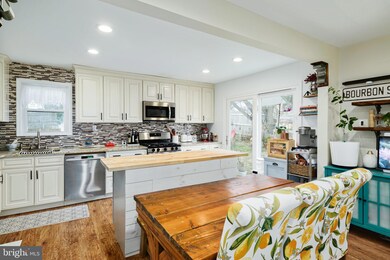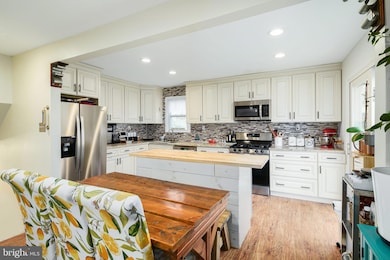
210 Chatham Dr Lindenwold, NJ 08021
Highlights
- Colonial Architecture
- Parking Storage or Cabinetry
- Wood Siding
- No HOA
- Forced Air Heating and Cooling System
About This Home
As of January 2022Welcome home to 210 Chatham Dr! This property is located on a quiet tree-lined street, which a large front yard and back yard. The home was fully renovated in 2018, including a new HVAC. The space was maximized with an open concept kitchen and family room. Hardwood floors, recessed lighting, and a beautiful tile backsplash in the kitchen are just a few of the great features in this home. In the kitchen, you will enjoy stainless steel appliances and plenty of cabinetry. There is a primary bedroom on the first floor with a large closet and private bathroom. This room can also be easily converted to a second living area! Upstairs you will find three nicely sized bedrooms and a full bathroom. This property also has plenty of storage space in the attic and the garage, along with off street parking. This property is only a short drive away from plenty of grocery stores, a farmers market, a golf course, and the Patco train station. Schedule a showing today!
Home Details
Home Type
- Single Family
Est. Annual Taxes
- $6,176
Year Built
- Built in 1960
Lot Details
- 9,750 Sq Ft Lot
- Lot Dimensions are 75.00 x 130.00
Parking
- 1 Car Garage
- Parking Storage or Cabinetry
- Off-Street Parking
Home Design
- Colonial Architecture
- Split Level Home
- Brick Exterior Construction
- Brick Foundation
- Wood Siding
- Vinyl Siding
Interior Spaces
- 1,588 Sq Ft Home
- Property has 2 Levels
Bedrooms and Bathrooms
- 4 Main Level Bedrooms
Utilities
- Forced Air Heating and Cooling System
- Natural Gas Water Heater
Community Details
- No Home Owners Association
- Lynwood Gardens Subdivision
Listing and Financial Details
- Tax Lot 00007
- Assessor Parcel Number 22-00288 03-00007
Ownership History
Purchase Details
Home Financials for this Owner
Home Financials are based on the most recent Mortgage that was taken out on this home.Purchase Details
Home Financials for this Owner
Home Financials are based on the most recent Mortgage that was taken out on this home.Purchase Details
Purchase Details
Home Financials for this Owner
Home Financials are based on the most recent Mortgage that was taken out on this home.Similar Homes in the area
Home Values in the Area
Average Home Value in this Area
Purchase History
| Date | Type | Sale Price | Title Company |
|---|---|---|---|
| Deed | $152,000 | Core Title | |
| Deed | $25,000 | None Available | |
| Interfamily Deed Transfer | -- | None Available | |
| Bargain Sale Deed | -- | -- |
Mortgage History
| Date | Status | Loan Amount | Loan Type |
|---|---|---|---|
| Open | $4,780 | FHA | |
| Open | $149,246 | FHA | |
| Previous Owner | $65,000 | New Conventional |
Property History
| Date | Event | Price | Change | Sq Ft Price |
|---|---|---|---|---|
| 01/31/2022 01/31/22 | Sold | $259,000 | +4.0% | $163 / Sq Ft |
| 12/02/2021 12/02/21 | For Sale | $249,000 | 0.0% | $157 / Sq Ft |
| 12/01/2021 12/01/21 | Price Changed | $249,000 | +55.6% | $157 / Sq Ft |
| 04/16/2018 04/16/18 | Sold | $160,000 | -4.1% | $101 / Sq Ft |
| 03/06/2018 03/06/18 | Pending | -- | -- | -- |
| 12/29/2017 12/29/17 | Price Changed | $166,900 | -4.6% | $105 / Sq Ft |
| 11/06/2017 11/06/17 | Price Changed | $174,900 | -2.8% | $110 / Sq Ft |
| 10/25/2017 10/25/17 | Price Changed | $179,900 | -2.8% | $113 / Sq Ft |
| 10/08/2017 10/08/17 | For Sale | $185,000 | +640.0% | $116 / Sq Ft |
| 05/12/2017 05/12/17 | Sold | $25,000 | -16.7% | $16 / Sq Ft |
| 02/23/2017 02/23/17 | Pending | -- | -- | -- |
| 02/13/2017 02/13/17 | For Sale | $30,000 | -- | $19 / Sq Ft |
Tax History Compared to Growth
Tax History
| Year | Tax Paid | Tax Assessment Tax Assessment Total Assessment is a certain percentage of the fair market value that is determined by local assessors to be the total taxable value of land and additions on the property. | Land | Improvement |
|---|---|---|---|---|
| 2024 | $6,324 | $150,800 | $39,400 | $111,400 |
| 2023 | $6,324 | $127,200 | $0 | $0 |
| 2022 | $6,010 | $121,000 | $0 | $0 |
| 2021 | $6,176 | $121,000 | $0 | $0 |
| 2020 | $6,140 | $121,000 | $0 | $0 |
| 2019 | $6,194 | $144,600 | $39,400 | $105,200 |
| 2018 | $6,178 | $121,000 | $39,400 | $81,600 |
| 2017 | $5,993 | $121,000 | $39,400 | $81,600 |
| 2016 | $5,859 | $121,000 | $39,400 | $81,600 |
| 2015 | $5,612 | $121,000 | $39,400 | $81,600 |
| 2014 | $5,368 | $121,000 | $39,400 | $81,600 |
Agents Affiliated with this Home
-

Seller's Agent in 2022
Vincent Mancini
KW Empower
(267) 242-9976
1 in this area
123 Total Sales
-

Buyer's Agent in 2022
HEATHER CRANE
Keller Williams Real Estate-Langhorne
(215) 882-1296
1 in this area
33 Total Sales
-

Seller's Agent in 2018
Hakan Karahan
HomeSmart First Advantage Realty
(609) 868-6888
3 in this area
280 Total Sales
-
K
Seller's Agent in 2017
Kevin Spoleti
RE/MAX
Map
Source: Bright MLS
MLS Number: NJCD2011842
APN: 22-00288-03-00007
- 209 Sussex Dr
- 2298 S Cuthbert Dr
- 2225 S Brighton Ave
- 2290 S Cuthbert Dr
- 348 White Horse Pike
- 2114 S Brighton Ave
- 205 Dale Place
- 36 Atlantic Ave
- 3 Ellis Ave
- 0 Bangor Ave
- 113 Ellis Ave
- 35 Chelsea Cir
- 25 Mulberry Ln
- 11 Mulberry Ln
- 24 Mulberry Ln
- 131 Chelsea Cir Unit B141
- 918 United States Ave
- 601 Berlin Rd N
- 126 Ellis Ave
- 3 Malan Ave
