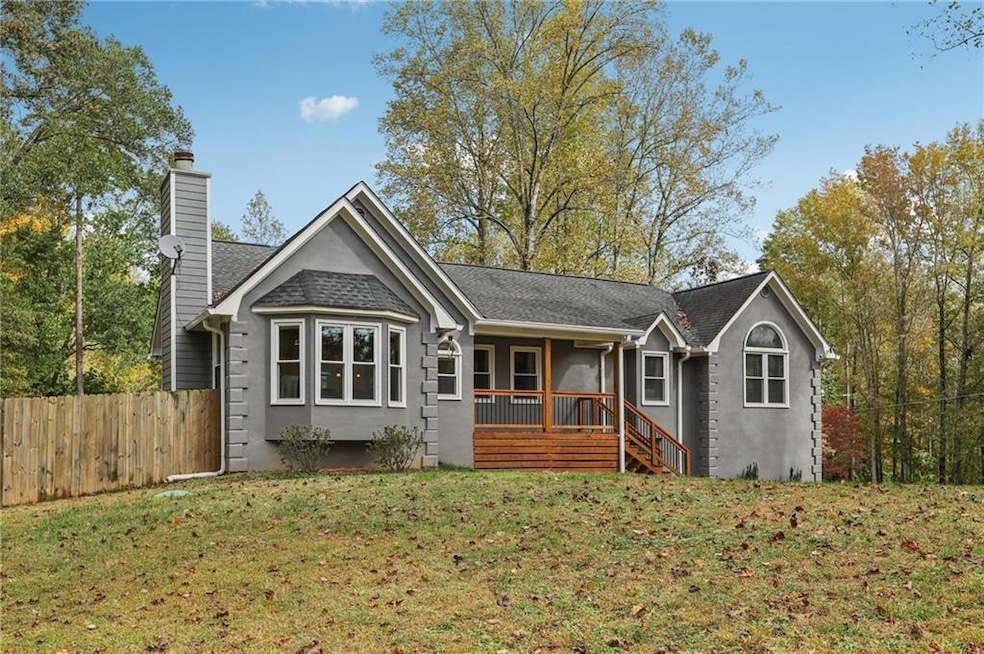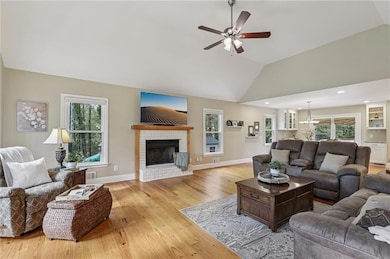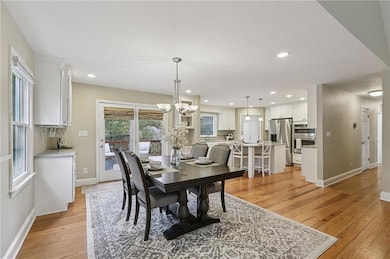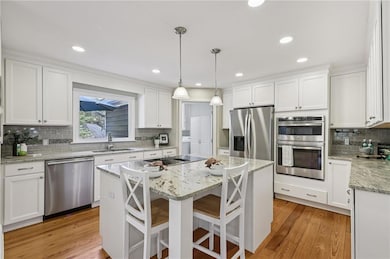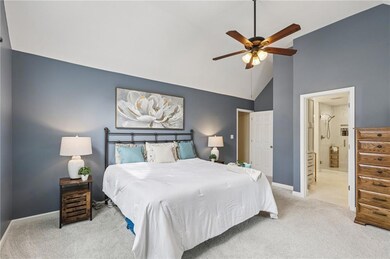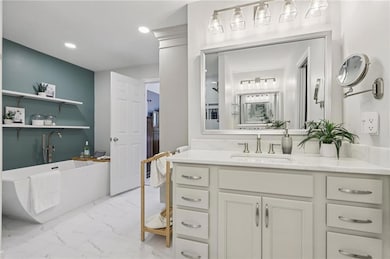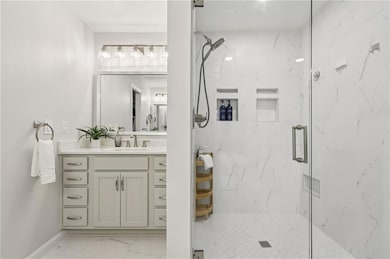210 Cherokee Springs Way Woodstock, GA 30188
Union Hill NeighborhoodEstimated payment $2,902/month
Highlights
- Very Popular Property
- Open-Concept Dining Room
- Deck
- Mountain Road Elementary School Rated A-
- Separate his and hers bathrooms
- Wooded Lot
About This Home
Tucked away in a quiet cul-de-sac in sought-after Woodstock, this beautifully updated home combines modern renovations with timeless comfort. The main living area was opened up to create a true open-concept layout that seamlessly connects the remodeled kitchen, dining, and living spaces—perfect for entertaining or relaxing at home. The kitchen remodel added upgraded cabinetry, stone countertops, and a convenient laundry room and walk-in pantry. The expanded primary suite feels like a private retreat with dual vanities, an oversized tile shower, and a soaking tub. Both secondary bedrooms are generously sized, and the guest bath has been updated with modern finishes. The partially finished basement offers a flexible space ideal for a home office, gym, or game room and could easily be converted into a fourth bedroom if desired. Outdoor living shines with a large private yard, five-foot privacy fence, rebuilt front porch and back deck, and freshly painted exterior. This home has been lovingly maintained and improved over the years, featuring a Rheem 50-gallon gas water heater, whole-house water filtration and softener system, Lennox HVAC with touchscreen thermostat, new windows and gutter guards, new front and garage doors, and new carpet in the bedrooms. The oversized garage provides extra storage or potential for a future in-law suite conversion. Enjoy peace and privacy with easy access to Downtown Woodstock, I-575, shopping, and restaurants—all within highly rated Cherokee County schools. Move-in ready, energy-efficient, and beautifully updated, this Woodstock home offers the perfect blend of comfort, convenience, and style. Note: Square footage may vary from public records due to additions and updates; buyers are encouraged to verify all measurements.
Listing Agent
Keller Williams Realty Signature Partners License #419604 Listed on: 11/05/2025

Home Details
Home Type
- Single Family
Est. Annual Taxes
- $3,900
Year Built
- Built in 1987 | Remodeled
Lot Details
- 1.05 Acre Lot
- Cul-De-Sac
- Wood Fence
- Landscaped
- Level Lot
- Wooded Lot
- Back Yard Fenced and Front Yard
Parking
- 2 Car Garage
- Side Facing Garage
- Garage Door Opener
- Drive Under Main Level
- Driveway Level
Home Design
- 1.5-Story Property
- Garden Home
- Shingle Roof
- Cement Siding
- Stucco
Interior Spaces
- 2,004 Sq Ft Home
- Ceiling height of 10 feet on the main level
- Ceiling Fan
- Insulated Windows
- Family Room with Fireplace
- Open-Concept Dining Room
- Home Office
- Computer Room
- Bonus Room
- Game Room
- Workshop
- Home Gym
Kitchen
- Open to Family Room
- Breakfast Bar
- Walk-In Pantry
- Electric Oven
- Self-Cleaning Oven
- Electric Cooktop
- Microwave
- Dishwasher
- Kitchen Island
- Stone Countertops
- White Kitchen Cabinets
- Wine Rack
- Disposal
Flooring
- Wood
- Carpet
- Ceramic Tile
Bedrooms and Bathrooms
- 3 Main Level Bedrooms
- Primary Bedroom on Main
- Walk-In Closet
- Separate his and hers bathrooms
- 2 Full Bathrooms
- Separate Shower in Primary Bathroom
- Soaking Tub
Laundry
- Laundry Room
- Laundry on main level
- 220 Volts In Laundry
Basement
- Basement Fills Entire Space Under The House
- Partial Basement
- Garage Access
- Exterior Basement Entry
- Natural lighting in basement
Home Security
- Security System Owned
- Carbon Monoxide Detectors
- Fire and Smoke Detector
Outdoor Features
- Deck
- Patio
- Shed
- Front Porch
Location
- Property is near schools
Schools
- Mountain Road Elementary School
- Dean Rusk Middle School
- Sequoyah High School
Utilities
- Whole House Fan
- Forced Air Heating and Cooling System
- Heating System Uses Natural Gas
- 110 Volts
- Septic Tank
- High Speed Internet
Listing and Financial Details
- Assessor Parcel Number 02N09 055
Community Details
Overview
- Cherokee Springs Subdivision
Recreation
- Trails
Map
Home Values in the Area
Average Home Value in this Area
Tax History
| Year | Tax Paid | Tax Assessment Tax Assessment Total Assessment is a certain percentage of the fair market value that is determined by local assessors to be the total taxable value of land and additions on the property. | Land | Improvement |
|---|---|---|---|---|
| 2025 | $1,214 | $168,027 | $36,000 | $132,027 |
| 2024 | $3,859 | $148,507 | $31,200 | $117,307 |
| 2023 | $3,909 | $150,427 | $31,200 | $119,227 |
| 2022 | $3,460 | $131,627 | $22,000 | $109,627 |
| 2021 | $3,163 | $111,427 | $22,000 | $89,427 |
| 2020 | $2,887 | $101,596 | $18,800 | $82,796 |
| 2019 | $2,876 | $101,200 | $18,800 | $82,400 |
| 2018 | $2,676 | $93,600 | $18,800 | $74,800 |
| 2017 | $2,605 | $226,000 | $18,800 | $71,600 |
| 2016 | $2,083 | $185,300 | $18,800 | $55,320 |
| 2015 | $2,060 | $180,900 | $18,800 | $53,560 |
| 2014 | $1,972 | $173,100 | $18,800 | $50,440 |
Property History
| Date | Event | Price | List to Sale | Price per Sq Ft | Prior Sale |
|---|---|---|---|---|---|
| 11/05/2025 11/05/25 | For Sale | $489,000 | +106.3% | $244 / Sq Ft | |
| 06/03/2016 06/03/16 | Sold | $237,000 | -2.4% | $118 / Sq Ft | View Prior Sale |
| 05/17/2016 05/17/16 | Pending | -- | -- | -- | |
| 05/05/2016 05/05/16 | Price Changed | $242,900 | -2.8% | $121 / Sq Ft | |
| 03/28/2016 03/28/16 | Price Changed | $249,900 | -3.8% | $125 / Sq Ft | |
| 02/11/2016 02/11/16 | For Sale | $259,900 | -- | $130 / Sq Ft |
Purchase History
| Date | Type | Sale Price | Title Company |
|---|---|---|---|
| Warranty Deed | $237,000 | -- | |
| Warranty Deed | $150,000 | -- | |
| Deed | $187,500 | -- | |
| Quit Claim Deed | -- | -- | |
| Deed | -- | -- | |
| Deed | -- | -- |
Mortgage History
| Date | Status | Loan Amount | Loan Type |
|---|---|---|---|
| Open | $189,600 | New Conventional | |
| Previous Owner | $110,300 | New Conventional | |
| Previous Owner | $139,100 | New Conventional | |
| Previous Owner | $105,000 | New Conventional | |
| Previous Owner | $95,000 | New Conventional |
Source: First Multiple Listing Service (FMLS)
MLS Number: 7675579
APN: 002N09-00000-055-000-0000
- 4400 Earney Rd
- Payton Plan at Holly Farm - Highlands
- Monteluce Plan at Holly Farm - Highlands
- Antioch Plan at Holly Farm - Highlands
- Roswell Plan at Holly Farm - Highlands
- Hedgerow Plan at Holly Farm - Highlands
- Hendricks Plan at Holly Farm - Highlands
- 1411 Silver Fox Run
- 292 Hill Crest Cir
- 1039 Ridgeview Rd
- 1043 Ridgeview Rd
- 4297 Earney Rd
- 3018 Millpond Way
- 4002 Tallow Place
- 1188 Ridgeview Rd
- 1168 Ridgeview Rd
- 214 Kingsley Way
- 3095 Batesville Rd
- 207 Milton Overlook Pass
- 7052 Foundry Dr
- 1120 Jennings Dr
- 4297 Earney Rd
- 4297 Earney Rd Unit 2
- 4297 Earney Rd Unit 1
- 306 Jason Ct Unit ID1234831P
- 306 Jason Ct
- 5014 Baywood Ln
- 7043 Foundry Dr
- 417 Park Creek Trace
- 123 Village Pkwy
- 100 Agnew Way
- 104 Agnew Way
- 229 Hickory Chase
- 14895 Freemanville Rd
- 12755 Morningpark Cir
- 588 Dogwood Lake Trail Unit A
- 4400 Gabriel Blvd
- 2012 Cortland Rd
- 1145 Mayfield Rd
- 12330 Brookhill Crossing Ln
