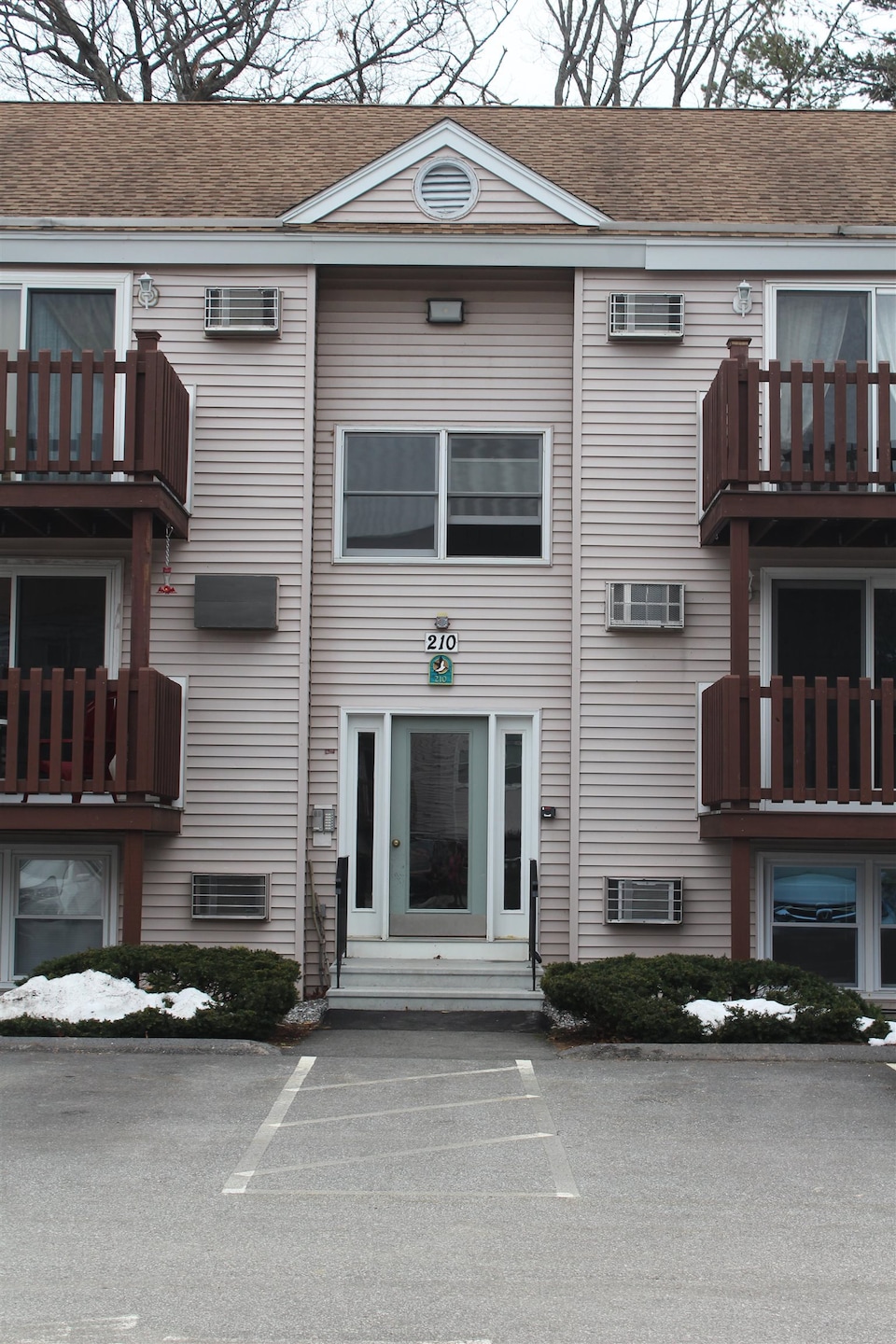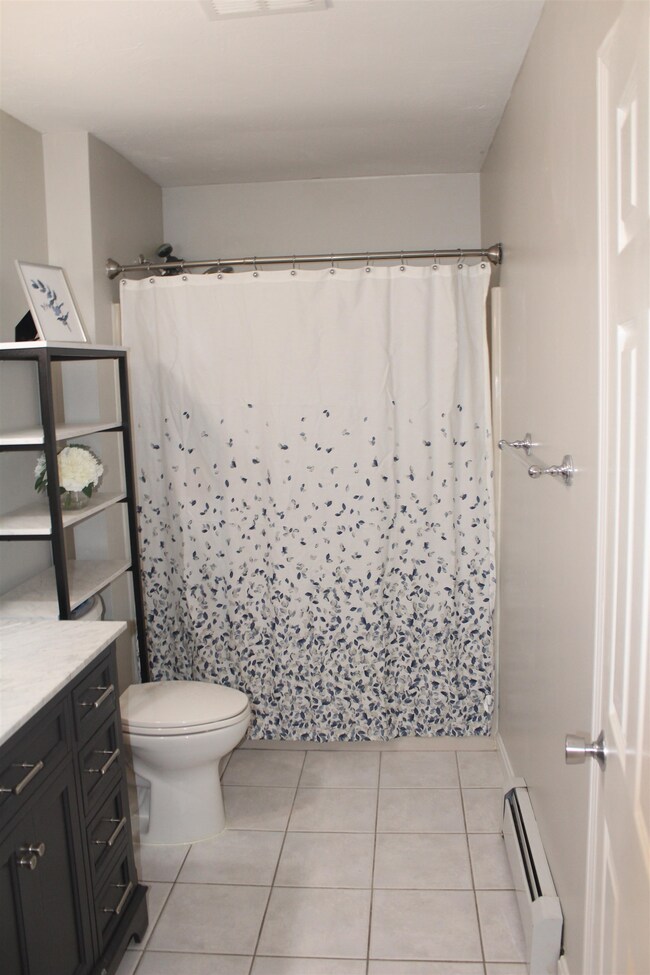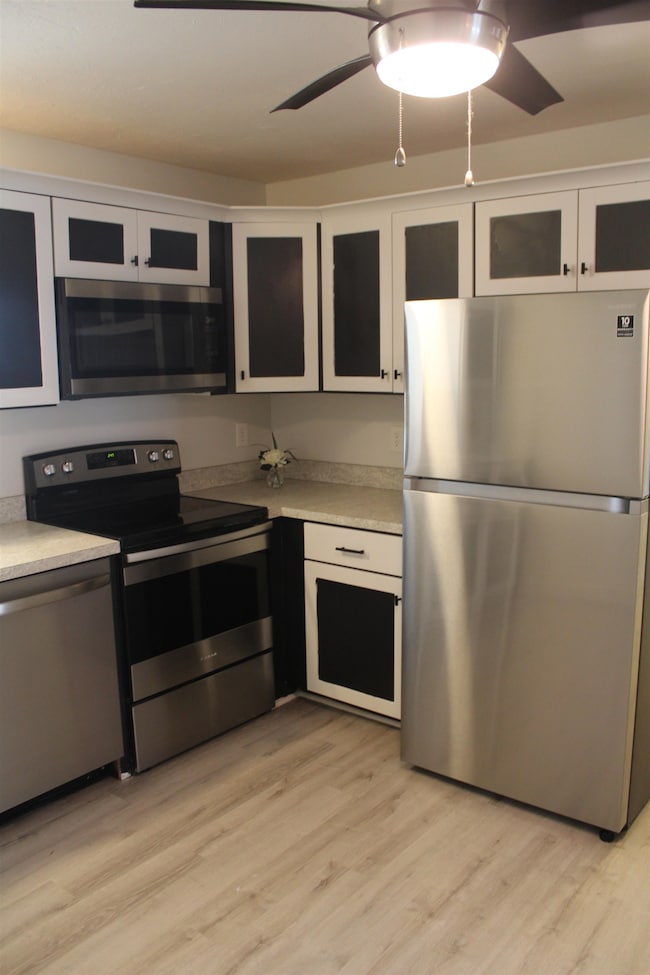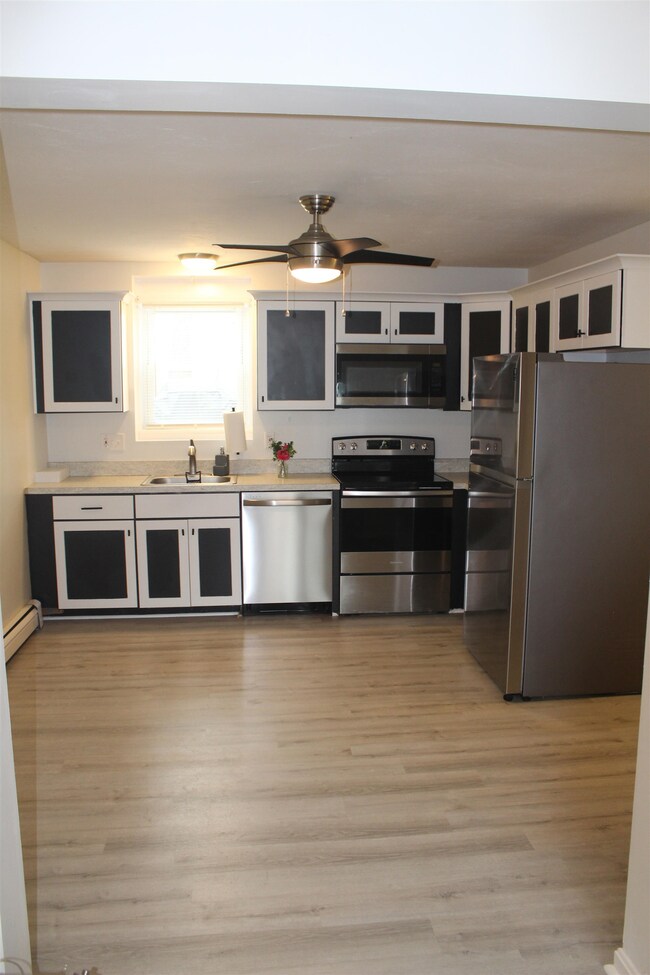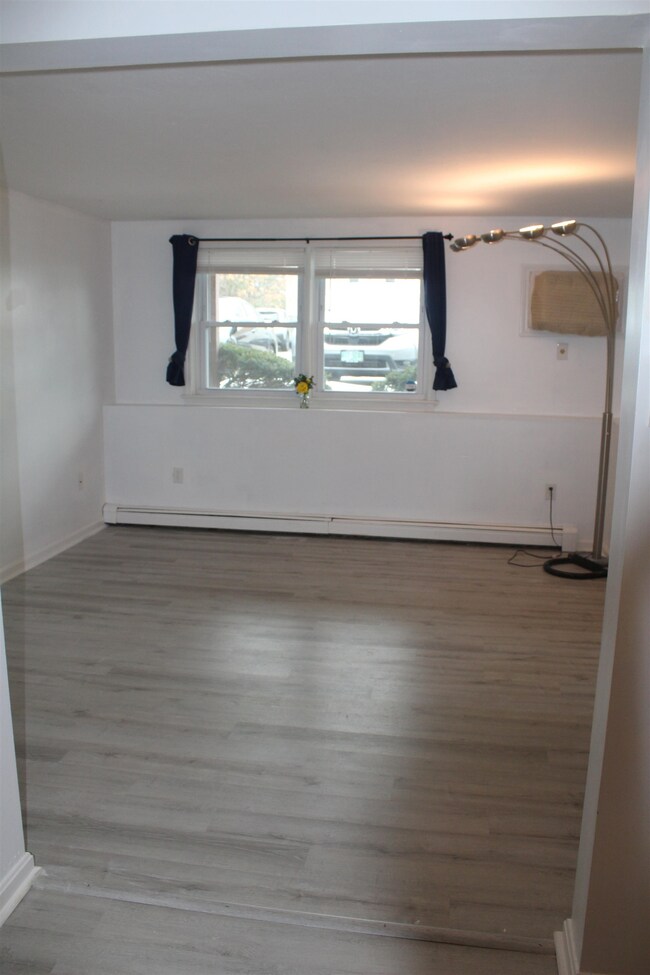
210 Circle Rd Unit 2 Manchester, NH 03103
Southside NeighborhoodHighlights
- Community Pool
- High Speed Internet
- Garden Home
- Hot Water Heating System
- Vinyl Flooring
About This Home
As of April 2023Welcome home! This 2 bedroom condo in the desirable Pondview Terrace is move-in ready! It features an open concept living space with an eat-in kitchen and stainless steel appliances. All appliances will remain in unit, including in-unit washer and dryer. Well maintained and secure association with a clubhouse and an in ground pool. Excellent location situated near highway, schools, restaurants, and shopping! Low condo fee includes landscaping, water, sewer, trash and snow removal. Schedule a showing today!! Offer deadline set for Sunday April 2 at 4 PM
Property Details
Home Type
- Condominium
Est. Annual Taxes
- $3,128
Year Built
- Built in 1986
HOA Fees
- $255 Monthly HOA Fees
Home Design
- Garden Home
- Concrete Foundation
- Wood Frame Construction
- Shingle Roof
- Vinyl Siding
Interior Spaces
- 910 Sq Ft Home
- 1-Story Property
- Vinyl Flooring
Kitchen
- Stove
- Microwave
- Dishwasher
Bedrooms and Bathrooms
- 2 Bedrooms
- 1 Full Bathroom
Laundry
- Dryer
- Washer
Parking
- Paved Parking
- Assigned Parking
- Unassigned Parking
Schools
- Jewett Elementary School
- Southside Middle School
- Manchester Memorial High Sch
Utilities
- Cooling System Mounted In Outer Wall Opening
- Hot Water Heating System
- Heating System Uses Natural Gas
- Water Heater
- High Speed Internet
Listing and Financial Details
- Legal Lot and Block 0002 / A
Community Details
Overview
- Association fees include landscaping, plowing, sewer, trash, water, condo fee
- Pondview Terrace Condos
Recreation
- Community Pool
Pet Policy
- Pets Allowed
Ownership History
Purchase Details
Home Financials for this Owner
Home Financials are based on the most recent Mortgage that was taken out on this home.Purchase Details
Home Financials for this Owner
Home Financials are based on the most recent Mortgage that was taken out on this home.Purchase Details
Home Financials for this Owner
Home Financials are based on the most recent Mortgage that was taken out on this home.Purchase Details
Home Financials for this Owner
Home Financials are based on the most recent Mortgage that was taken out on this home.Similar Homes in Manchester, NH
Home Values in the Area
Average Home Value in this Area
Purchase History
| Date | Type | Sale Price | Title Company |
|---|---|---|---|
| Warranty Deed | $240,000 | None Available | |
| Warranty Deed | $95,533 | -- | |
| Warranty Deed | $131,900 | -- | |
| Warranty Deed | $39,000 | -- |
Mortgage History
| Date | Status | Loan Amount | Loan Type |
|---|---|---|---|
| Open | $213,300 | Purchase Money Mortgage | |
| Previous Owner | $194,000 | Stand Alone Refi Refinance Of Original Loan | |
| Previous Owner | $57,300 | New Conventional | |
| Previous Owner | $105,500 | Purchase Money Mortgage | |
| Previous Owner | $38,500 | Purchase Money Mortgage |
Property History
| Date | Event | Price | Change | Sq Ft Price |
|---|---|---|---|---|
| 04/28/2023 04/28/23 | Sold | $240,000 | +4.3% | $264 / Sq Ft |
| 04/02/2023 04/02/23 | Pending | -- | -- | -- |
| 03/30/2023 03/30/23 | For Sale | $230,000 | +15.0% | $253 / Sq Ft |
| 07/16/2021 07/16/21 | Sold | $200,000 | +8.7% | $220 / Sq Ft |
| 04/30/2021 04/30/21 | Pending | -- | -- | -- |
| 04/21/2021 04/21/21 | For Sale | $184,000 | +16.8% | $202 / Sq Ft |
| 02/26/2021 02/26/21 | Sold | $157,600 | +6.5% | $173 / Sq Ft |
| 02/07/2021 02/07/21 | Pending | -- | -- | -- |
| 02/05/2021 02/05/21 | For Sale | $148,000 | +55.0% | $163 / Sq Ft |
| 12/09/2016 12/09/16 | Sold | $95,500 | -2.1% | $105 / Sq Ft |
| 10/05/2016 10/05/16 | Pending | -- | -- | -- |
| 09/08/2016 09/08/16 | For Sale | $97,500 | -- | $107 / Sq Ft |
Tax History Compared to Growth
Tax History
| Year | Tax Paid | Tax Assessment Tax Assessment Total Assessment is a certain percentage of the fair market value that is determined by local assessors to be the total taxable value of land and additions on the property. | Land | Improvement |
|---|---|---|---|---|
| 2024 | $3,358 | $171,500 | $0 | $171,500 |
| 2023 | $3,234 | $171,500 | $0 | $171,500 |
| 2022 | $3,128 | $171,500 | $0 | $171,500 |
| 2021 | $2,880 | $162,900 | $0 | $162,900 |
| 2020 | $7,414 | $75,000 | $0 | $75,000 |
| 2019 | $1,824 | $75,000 | $0 | $75,000 |
| 2018 | $1,756 | $75,000 | $0 | $75,000 |
| 2017 | $1,920 | $75,000 | $0 | $75,000 |
| 2016 | $1,736 | $75,000 | $0 | $75,000 |
| 2015 | $2,077 | $88,600 | $0 | $88,600 |
| 2014 | $2,082 | $88,600 | $0 | $88,600 |
| 2013 | -- | $88,600 | $0 | $88,600 |
Agents Affiliated with this Home
-
N
Seller's Agent in 2023
Niki Griburas
Homefront Realty, LLC
(603) 682-3498
2 in this area
9 Total Sales
-

Buyer's Agent in 2023
Michael Caouette
Keller Williams Realty-Metropolitan
(603) 674-9850
6 in this area
131 Total Sales
-

Seller's Agent in 2021
Erin Gilbert
Coldwell Banker Realty Nashua
(603) 236-1763
3 in this area
116 Total Sales
-
S
Seller's Agent in 2021
Sherry Hourrigan
Coldwell Banker Realty Manchester NH
-

Seller's Agent in 2016
Bonnie Guevin
Keller Williams Realty-Metropolitan
(603) 493-0096
72 Total Sales
Map
Source: PrimeMLS
MLS Number: 4947112
APN: MNCH-000933A-000000-000002
