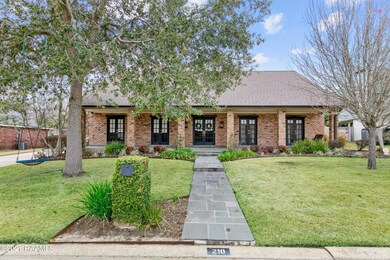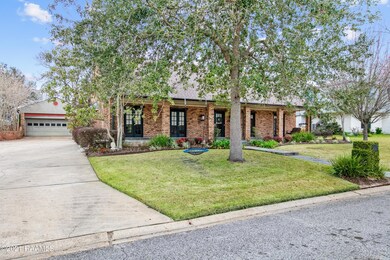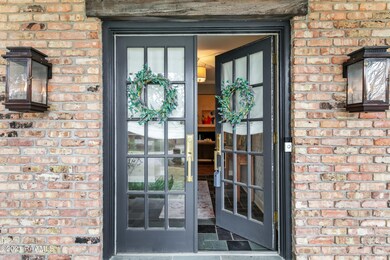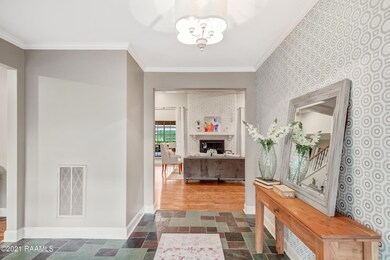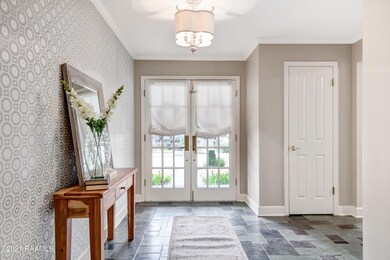
210 Clem Dr Lafayette, LA 70503
Greenbriar NeighborhoodEstimated Value: $376,000 - $507,000
Highlights
- Freestanding Bathtub
- Vaulted Ceiling
- Acadian Style Architecture
- Woodvale Elementary School Rated A-
- Wood Flooring
- Outdoor Kitchen
About This Home
As of March 2021: ''New Price'' on this gorgeous Acadian style home in the highly sought after Camelot subdivision in the center of Lafayette. The 2780 square foot house has 3 bedrooms and 2.5 bathrooms. It was built in 1975 and is located on a quiet street off of South College. The exterior is a beautiful Old Chicago brick with 5 sets of fully functional French doors across the front of the house. The doors are newly painted with all new hardware. The porch and front walkway are covered in Pennsylvania bluestone with copper gas lanterns accenting the front door. The front foyer has slate floors and the living room has 12' high beamed ceilings and a brick wood burning fireplace. The master bedroom is downstairs and includes his/hers walk-in closets. The HUGE remodeled master bathroom includes a large frameless glass shower and a claw foot tub, along with dual vanities and make up station. There are Carrera marble floors and European style custom cabinets along with it's own zone for the home audio system - it is quite luxurious. Off of the master bathroom there is another room that could be a nursery or an office or converted to a large laundry room or closet. Upstairs there are two bedrooms and a bathroom plus a walk in attic behind a hall closet. The detached garage is fairly large and comes with a small office/workshop in the back with a window AC unit. There are tough steel wall-mounted storage cabinets in both. The garage has a spacious attic with plywood flooring. Along the back of the house, you will find the finest outdoor living space in Lafayette! 850 square foot patio all screened in with durable pet screen and aluminum frames. It comes complete with leathered granite countertops, stacked stone cabinets, bluestone flooring with channel drain, Memphis Grill pellet grill smoker, (2) True glass front beverage coolers, undercounted nugget ice maker (Sonic ice), high BTU double gas burner, double bin sink, stainless trash bin, stainless storage drawers, water heater, hose spigot with hot and cold valves, (3) dual rotating fans, (2) TVs, and dual zone A/V system with (2) 8" Klipsch speakers. It is an entertainer's dream! The property has significant mature landscaping in front and back with landscape lighting throughout along with an irrigation system and backyard drainage. There is a 20'x20' artificial turf area in the backyard currently being used for a children's playset. The live oak in the front yard will just get better and better over the years. The house has two smart NEST thermostats and a RING doorbell with 3 other RING cameras on the exterior. This is a gorgeous home on an amazing street ready for a new owner.
Last Agent to Sell the Property
Carrie Theard
District South Real Estate Co. License #0995694138 Listed on: 01/24/2021
Home Details
Home Type
- Single Family
Est. Annual Taxes
- $3,587
Year Built
- Built in 1975
Lot Details
- 0.27 Acre Lot
- Lot Dimensions are 93 x 125
- Gated Home
- Property is Fully Fenced
- Privacy Fence
- Wood Fence
- Brick Fence
- Landscaped
- Level Lot
- Sprinkler System
- Back Yard
Home Design
- Acadian Style Architecture
- Brick Exterior Construction
- Slab Foundation
- Frame Construction
- Composition Roof
- HardiePlank Type
Interior Spaces
- 2,780 Sq Ft Home
- 2-Story Property
- Built-In Features
- Built-In Desk
- Crown Molding
- Beamed Ceilings
- Vaulted Ceiling
- Ceiling Fan
- Wood Burning Fireplace
- Fireplace Features Masonry
- Gas Fireplace
- Window Treatments
- Aluminum Window Frames
- Screened Porch
Kitchen
- Walk-In Pantry
- Oven
- Gas Cooktop
- Stove
- Microwave
- Freezer
- Ice Maker
- Dishwasher
- Granite Countertops
- Disposal
Flooring
- Wood
- Tile
- Slate Flooring
Bedrooms and Bathrooms
- 3 Bedrooms
- Dual Closets
- Walk-In Closet
- Double Vanity
- Freestanding Bathtub
- Separate Shower
Laundry
- Dryer
- Washer
Home Security
- Security System Owned
- Fire and Smoke Detector
Parking
- Garage
- Rear-Facing Garage
- Garage Door Opener
Outdoor Features
- Outdoor Kitchen
- Outdoor Speakers
- Exterior Lighting
- Separate Outdoor Workshop
- Outdoor Grill
Schools
- Woodvale Elementary School
- L J Alleman Middle School
- Lafayette High School
Utilities
- Multiple cooling system units
- Central Heating and Cooling System
- Multiple Heating Units
- Heating System Uses Natural Gas
- Fiber Optics Available
- Cable TV Available
Community Details
- Camelot Subdivision
Listing and Financial Details
- Tax Lot 32
Ownership History
Purchase Details
Home Financials for this Owner
Home Financials are based on the most recent Mortgage that was taken out on this home.Purchase Details
Home Financials for this Owner
Home Financials are based on the most recent Mortgage that was taken out on this home.Purchase Details
Home Financials for this Owner
Home Financials are based on the most recent Mortgage that was taken out on this home.Similar Homes in Lafayette, LA
Home Values in the Area
Average Home Value in this Area
Purchase History
| Date | Buyer | Sale Price | Title Company |
|---|---|---|---|
| Fontenot Richard Ross | $415,000 | None Available | |
| Cappel Harper Guy | $390,000 | Tuten Title & Escrow Llc | |
| Russell Thomas David | $270,000 | None Available |
Mortgage History
| Date | Status | Borrower | Loan Amount |
|---|---|---|---|
| Previous Owner | Harper Guy | $350,000 | |
| Previous Owner | Cappel Harper Guy | $370,500 | |
| Previous Owner | Thomas David R | $50,000,000 | |
| Previous Owner | Thomas David Russell | $76,000 | |
| Previous Owner | Russell Thomas David | $140,000 |
Property History
| Date | Event | Price | Change | Sq Ft Price |
|---|---|---|---|---|
| 03/05/2021 03/05/21 | Sold | -- | -- | -- |
| 02/03/2021 02/03/21 | Pending | -- | -- | -- |
| 01/24/2021 01/24/21 | For Sale | $439,000 | +12.6% | $158 / Sq Ft |
| 03/14/2014 03/14/14 | Sold | -- | -- | -- |
| 02/16/2014 02/16/14 | Pending | -- | -- | -- |
| 02/14/2014 02/14/14 | For Sale | $390,000 | -- | $141 / Sq Ft |
Tax History Compared to Growth
Tax History
| Year | Tax Paid | Tax Assessment Tax Assessment Total Assessment is a certain percentage of the fair market value that is determined by local assessors to be the total taxable value of land and additions on the property. | Land | Improvement |
|---|---|---|---|---|
| 2024 | $3,587 | $40,272 | $5,810 | $34,462 |
| 2023 | $3,587 | $37,394 | $5,810 | $31,584 |
| 2022 | $3,913 | $37,394 | $5,810 | $31,584 |
| 2021 | $3,926 | $37,394 | $5,810 | $31,584 |
| 2020 | $3,913 | $37,394 | $5,810 | $31,584 |
| 2019 | $2,464 | $37,394 | $5,810 | $31,584 |
| 2018 | $3,184 | $37,394 | $5,810 | $31,584 |
| 2017 | $3,181 | $37,394 | $5,810 | $31,584 |
| 2015 | $1,936 | $37,395 | $6,000 | $31,395 |
| 2013 | -- | $25,198 | $6,000 | $19,198 |
Agents Affiliated with this Home
-
Joel Bacque

Buyer's Agent in 2021
Joel Bacque
Latter & Blum
(337) 739-0425
7 in this area
64 Total Sales
-
L
Seller's Agent in 2014
Loran Milliman
Keller Williams Realty Acadiana
-
Carrie Theard

Buyer's Agent in 2014
Carrie Theard
District South Real Estate Co.
(337) 371-6446
7 in this area
103 Total Sales
Map
Source: REALTOR® Association of Acadiana
MLS Number: 21000698
APN: 6071713
- 127 Avallach Dr
- 701 S College Rd Unit 208
- 701 S College Rd Unit 309
- 701 S College Rd Unit 303
- 701 S College Rd Unit 118
- 101 Park Ridge Ln
- 103 Park Ridge Ln
- 105 Park Ridge Ln
- 107 Park Ridge Ln
- 100 Peridot Cir
- 109 Park Ridge Ln
- 266 Bertrand St
- 1008 S College Rd Unit 205
- 205 Park Ridge Ln
- 204 Park Ridge Ln
- 201 S College Rd Unit 107
- 201 S College Rd Unit 207
- 301 Oakleaf Dr
- 210 Brushwood Dr
- 104 Avallach Dr

