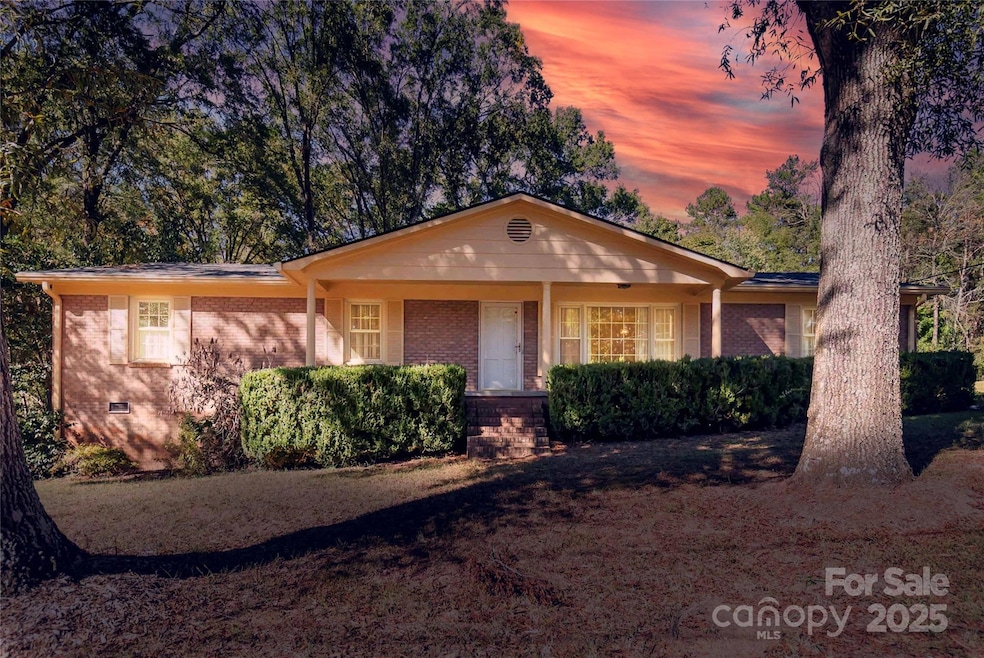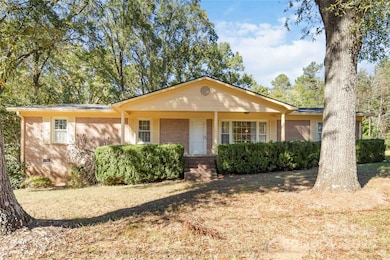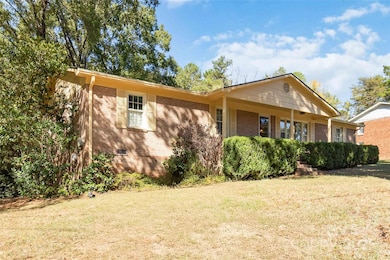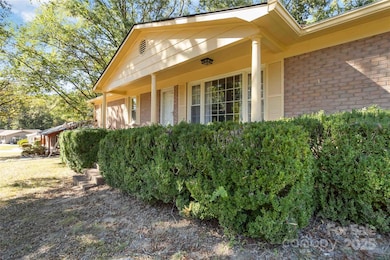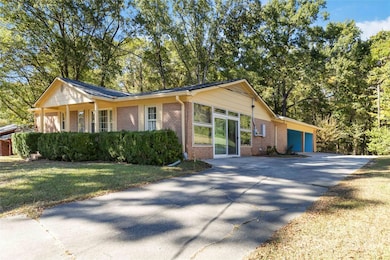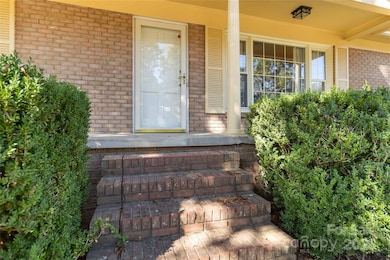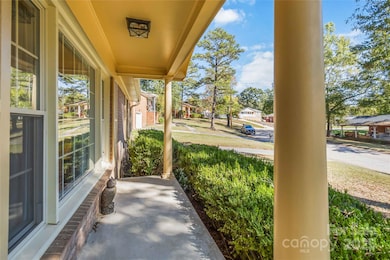210 Cliffside Dr Kannapolis, NC 28081
Estimated payment $2,014/month
Highlights
- Ranch Style House
- Wood Flooring
- Covered Patio or Porch
- Northwest Cabarrus High Rated A-
- No HOA
- Breakfast Area or Nook
About This Home
The one you’ve been waiting for! This charming all-brick 3-bed, 2-bath ranch with no HOA checks every box.
Bright, open, and effortlessly stylish. Beautiful hardwoods, the kitchen features a breakfast bar, and a cozy nook for relaxed mornings. A flexible bonus area is ideal for a home office or quiet retreat and the layout make it feel like home the moment you walk in. Enjoy peaceful mornings in your private fenced yard and just minutes away from I-85, downtown Kannapolis, shopping, and dining. Come see why this one stands out!
Listing Agent
NorthGroup Real Estate LLC Brokerage Email: anllelobanegas@gmail.com License #350452 Listed on: 10/17/2025

Home Details
Home Type
- Single Family
Year Built
- Built in 1969
Lot Details
- Back Yard Fenced
- Property is zoned R4
Home Design
- Ranch Style House
- Wood Siding
- Four Sided Brick Exterior Elevation
Interior Spaces
- Crawl Space
Kitchen
- Breakfast Area or Nook
- Electric Cooktop
- Dishwasher
- Disposal
Flooring
- Wood
- Tile
- Vinyl
Bedrooms and Bathrooms
- 3 Main Level Bedrooms
- 2 Full Bathrooms
Laundry
- Laundry Room
- Washer and Dryer
Parking
- 2 Attached Carport Spaces
- Driveway
Outdoor Features
- Covered Patio or Porch
Schools
- Winecoff Elementary School
- Northwest Cabarrus Middle School
- Northwest Cabarrus High School
Utilities
- Central Air
- Vented Exhaust Fan
- Heat Pump System
- Electric Water Heater
Community Details
- No Home Owners Association
- Briarcliff Subdivision
Listing and Financial Details
- Assessor Parcel Number 5612-57-4690-0000
Map
Home Values in the Area
Average Home Value in this Area
Tax History
| Year | Tax Paid | Tax Assessment Tax Assessment Total Assessment is a certain percentage of the fair market value that is determined by local assessors to be the total taxable value of land and additions on the property. | Land | Improvement |
|---|---|---|---|---|
| 2025 | $3,473 | $305,880 | $65,000 | $240,880 |
| 2024 | $3,473 | $305,880 | $65,000 | $240,880 |
| 2023 | $2,465 | $179,920 | $33,000 | $146,920 |
| 2022 | $1,128 | $164,600 | $33,000 | $131,600 |
| 2021 | $1,128 | $164,600 | $33,000 | $131,600 |
| 2020 | $1,128 | $164,600 | $33,000 | $131,600 |
| 2019 | $988 | $144,290 | $25,000 | $119,290 |
| 2018 | $974 | $144,290 | $25,000 | $119,290 |
| 2017 | $960 | $144,290 | $25,000 | $119,290 |
| 2016 | $960 | $140,690 | $30,000 | $110,690 |
| 2015 | $886 | $140,690 | $30,000 | $110,690 |
| 2014 | $886 | $140,690 | $30,000 | $110,690 |
Property History
| Date | Event | Price | List to Sale | Price per Sq Ft | Prior Sale |
|---|---|---|---|---|---|
| 12/29/2025 12/29/25 | Price Changed | $329,900 | -1.2% | $162 / Sq Ft | |
| 11/10/2025 11/10/25 | Price Changed | $334,000 | -1.8% | $164 / Sq Ft | |
| 10/17/2025 10/17/25 | For Sale | $340,000 | +13.3% | $167 / Sq Ft | |
| 12/12/2022 12/12/22 | Sold | $300,000 | -4.8% | $147 / Sq Ft | View Prior Sale |
| 10/14/2022 10/14/22 | Price Changed | $315,000 | -6.0% | $154 / Sq Ft | |
| 10/06/2022 10/06/22 | Price Changed | $335,000 | -2.9% | $164 / Sq Ft | |
| 09/23/2022 09/23/22 | For Sale | $345,000 | -- | $169 / Sq Ft |
Purchase History
| Date | Type | Sale Price | Title Company |
|---|---|---|---|
| Warranty Deed | $300,000 | -- |
Mortgage History
| Date | Status | Loan Amount | Loan Type |
|---|---|---|---|
| Open | $289,987 | FHA |
Source: Canopy MLS (Canopy Realtor® Association)
MLS Number: 4313466
APN: 5612-57-4690-0000
- 251 Briarcliff Dr
- 366 Courtland Ct
- 301 Briarcliff Dr
- 2203 Oakhurst Ct
- 119 Carriage House Dr
- 2116 S Main St
- 128 Greenview Dr
- 121 Greenview Dr
- 115 Greenview Dr
- 2305 Bloomfield Dr
- 157 Crescent St
- 123 Piedmont Dr
- 2448 Spruce St
- 626 Flicker St
- 110 Daisy Ave Unit 1
- 709 Carson Ct
- 302 Suburban Ave
- 625 Fisher St
- 134 Cline St
- 117 Triece St
- 340 Courtland Ct
- 129 Newport Dr
- 139 Ashmont Dr
- 99 Piedmont Dr
- 2401 S Ridge Ave Unit 2401 S. Ridge Ave. Kannapolis, NC 28083
- 1589 Matthew Allen Cir
- 1602 S Main St
- 101 Three Mile Loop
- 405 Highland St
- 1100 Coopers Ridge Dr
- 609 Easy St
- 2810 S Ridge Ave
- 113 Crestview Dr
- 319 Cook St
- 509 Cook St
- 2100 Concord Lake Rd
- 170 Emery Ave NW
- 170 Emery Ave NW Unit 2020
- 703 Oakshade Ave
- 1247 Forest Park Dr
