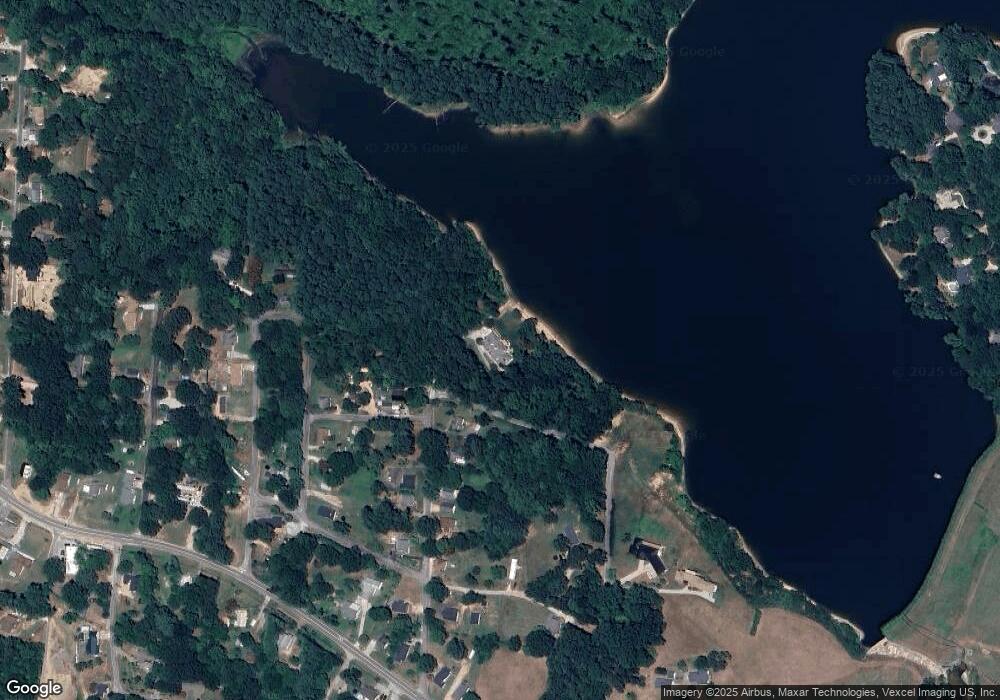210 Dexter Ave Kannapolis, NC 28081
Estimated Value: $837,000 - $1,895,717
4
Beds
8
Baths
8,449
Sq Ft
$177/Sq Ft
Est. Value
About This Home
This home is located at 210 Dexter Ave, Kannapolis, NC 28081 and is currently estimated at $1,493,572, approximately $176 per square foot. 210 Dexter Ave is a home located in Rowan County with nearby schools including Landis Elementary School, Corriher Lipe Middle School, and South Rowan High School.
Create a Home Valuation Report for This Property
The Home Valuation Report is an in-depth analysis detailing your home's value as well as a comparison with similar homes in the area
Home Values in the Area
Average Home Value in this Area
Tax History
| Year | Tax Paid | Tax Assessment Tax Assessment Total Assessment is a certain percentage of the fair market value that is determined by local assessors to be the total taxable value of land and additions on the property. | Land | Improvement |
|---|---|---|---|---|
| 2025 | $8,802 | $1,333,670 | $327,250 | $1,006,420 |
| 2024 | $8,802 | $1,333,670 | $327,250 | $1,006,420 |
| 2023 | $8,802 | $1,333,670 | $327,250 | $1,006,420 |
| 2022 | $8,772 | $1,189,389 | $288,750 | $900,639 |
| 2021 | $8,772 | $1,189,389 | $288,750 | $900,639 |
| 2020 | $8,772 | $1,189,389 | $288,750 | $900,639 |
| 2019 | $8,772 | $1,189,389 | $288,750 | $900,639 |
| 2018 | $7,828 | $1,070,333 | $288,750 | $781,583 |
| 2017 | $7,828 | $1,070,333 | $288,750 | $781,583 |
| 2016 | $7,723 | $1,070,333 | $288,750 | $781,583 |
| 2015 | $7,846 | $1,070,333 | $288,750 | $781,583 |
| 2014 | $7,737 | $1,074,557 | $288,750 | $785,807 |
Source: Public Records
Map
Nearby Homes
- 113 Hilton Ave
- 1814 W C St
- 115 Arlene Ave
- 0 Pump Station Rd
- 1530 Buffalo St
- 1734 Shadowbrook Dr
- 0000 Buffalo St
- 0 W C St Unit 2 CAR4255761
- 0 W C St Unit CAR4255556
- 2218 Woodcrest Dr
- 103 Westover Ave
- 4648 Nob Hill Dr
- 500 Echo Ave
- 1006 Callie St
- 132 Glenn Ave
- 1022 W C St
- 1409 Arden Ave
- 1409 Enochville Rd
- Lot 2 Arden Ave
- 1408 Westwinds Ct
