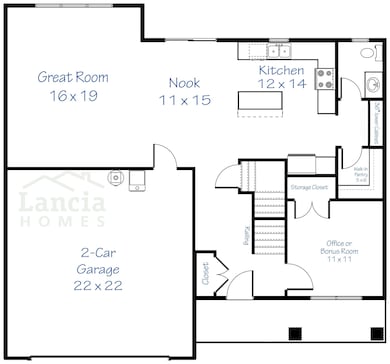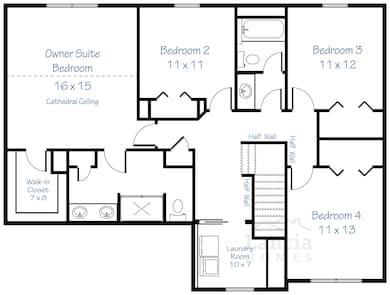
210 Dittons Way Fort Wayne, IN 46845
Estimated payment $2,625/month
Highlights
- Open Floorplan
- Traditional Architecture
- Cathedral Ceiling
- Oak View Elementary School Rated A-
- Backs to Open Ground
- Great Room
About This Home
Beautiful Home has common ground and preserve area on back and side!! Lancia Homes NEW Addyson is a 2-story with 2,264 sq.ft. 3-Car Garage, 4 Bedrooms, 2.5 Baths, Office-Bonus Room with single French door, Laundry upstairs with Washer and Dryer. Awesome open Kitchen with quartz countertops, ceramic backsplash, 36" lower appliance cabinet near the walk-in Pantry and island on Kitchen island. Stainless steel include appliances include Fridge, smooth top stove, soft close drawers, additional gas line hook-up behind stove are standard. Patio is 12 x 10. Owner Suite Bedroom has cathedral ceiling has paddle fan, walk-in closet, private Bath with 5' shower and dual sink vanity. Vinyl plank flooring in Kitchen, Great Room, Nook, Pantry, Foyer, Baths and Laundry Room. Garage is finished with drywall and paint and has pull-down stairs for storage. Home has Simplx Smart Home Technology. (Grading and seeding completed after closing per Lancia's lawn schedule.) 2-year foundation to roof guarantee and Lancia's in-house Service Dept. Selling agent to verify school. NWAC schools may make changes to school assigned as NW Fort Wayne grows.
Home Details
Home Type
- Single Family
Year Built
- Built in 2025
Lot Details
- 0.29 Acre Lot
- Lot Dimensions are 70 x 145 x 59 x 63 x 140
- Backs to Open Ground
- Level Lot
HOA Fees
- $50 Monthly HOA Fees
Parking
- 3 Car Attached Garage
- Garage Door Opener
- Driveway
- Off-Street Parking
Home Design
- Traditional Architecture
- Slab Foundation
- Shingle Roof
- Stone Exterior Construction
- Vinyl Construction Material
Interior Spaces
- 2-Story Property
- Open Floorplan
- Wired For Data
- Cathedral Ceiling
- Ceiling Fan
- ENERGY STAR Qualified Windows
- Pocket Doors
- ENERGY STAR Qualified Doors
- Entrance Foyer
- Great Room
- Pull Down Stairs to Attic
- Fire and Smoke Detector
- Washer and Electric Dryer Hookup
Kitchen
- Breakfast Bar
- Walk-In Pantry
- Electric Oven or Range
- Kitchen Island
- Laminate Countertops
- Disposal
Flooring
- Carpet
- Vinyl
Bedrooms and Bathrooms
- 4 Bedrooms
- En-Suite Primary Bedroom
- Walk-In Closet
- Double Vanity
- Bathtub with Shower
- Separate Shower
Eco-Friendly Details
- Energy-Efficient Appliances
- Energy-Efficient HVAC
- Energy-Efficient Lighting
- Energy-Efficient Insulation
- Energy-Efficient Doors
- ENERGY STAR Qualified Equipment for Heating
- ENERGY STAR/Reflective Roof
- Energy-Efficient Thermostat
Schools
- Oak View Elementary School
- Maple Creek Middle School
- Carroll High School
Utilities
- Forced Air Heating and Cooling System
- ENERGY STAR Qualified Air Conditioning
- SEER Rated 14+ Air Conditioning Units
- Heating System Uses Gas
- ENERGY STAR Qualified Water Heater
Additional Features
- Patio
- Suburban Location
Community Details
- Built by LANCIA HOMES
- Weatherstone Subdivision
Listing and Financial Details
- Home warranty included in the sale of the property
- Assessor Parcel Number 02-02-28-454-002.000-057
- Seller Concessions Offered
Map
Home Values in the Area
Average Home Value in this Area
Property History
| Date | Event | Price | Change | Sq Ft Price |
|---|---|---|---|---|
| 08/29/2025 08/29/25 | For Sale | $399,900 | 0.0% | $177 / Sq Ft |
| 08/29/2025 08/29/25 | Price Changed | $399,900 | +0.2% | $177 / Sq Ft |
| 08/19/2025 08/19/25 | Pending | -- | -- | -- |
| 04/14/2025 04/14/25 | For Sale | $399,000 | -- | $176 / Sq Ft |
Similar Homes in Fort Wayne, IN
Source: Indiana Regional MLS
MLS Number: 202512701
- 11935 Falcatta Dr
- 11967 Falcatta Dr
- 275 Forecast Cove
- 486 Merriweather Passage
- 394 Carrara Cove
- 604 Merriweather Passage
- 606 Grantham Passage
- 12531 Stoneboro Ct
- 619 Grantham Passage
- 12610 Tocchi Cove
- 12008 Coldwater Rd
- 12693 Pentolina Cove
- 404 Troon Way
- 708 Perolla Dr
- 335 Marcelle Dr
- 12060 Painted Peak Cove
- 851 Pentolina Dr
- 928 Willowind Trail
- 11732 Island Cove Dr
- 10832 Lone Eagle Way
- 660 Bonterra Blvd
- 401 Augusta Way
- 10230 Avalon Way
- 11033 Lima Rd
- 402 Wallen Hills Dr
- 14784 Gul St
- 3302 Vantage Point Dr
- 13101 Union Club Blvd
- 15110 Tally Ho Dr
- 3115 Carroll Rd
- 4238 Provision Pkwy
- 2302 E Wallen Rd
- 11275 Sportsman Park Ln
- 10550 Dupont Oaks Blvd
- 4775 Amity Dr
- 10501 Day Lily Dr
- 1614-1848 E Cook Rd
- 10095 Bluffs Corner
- 10623 Oak Valley Rd
- 1405 Tulip Tree Rd






