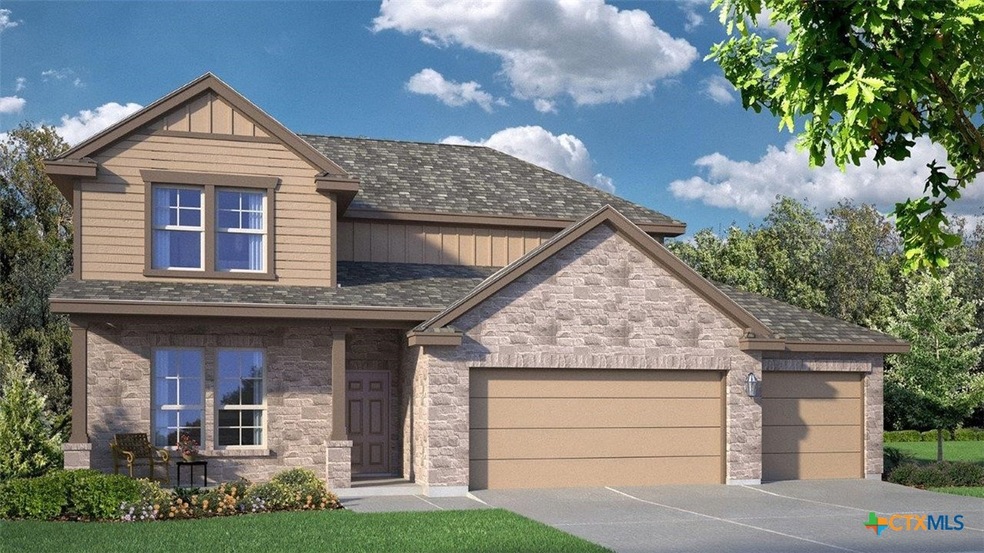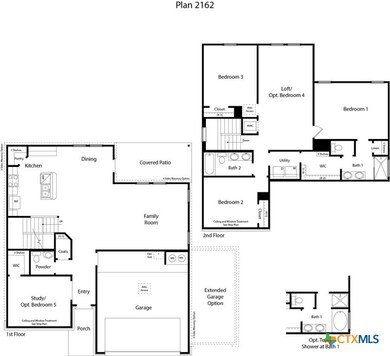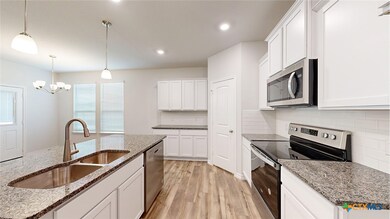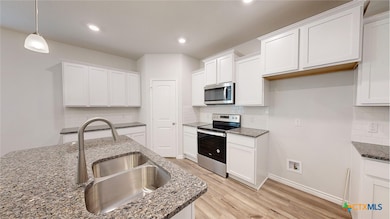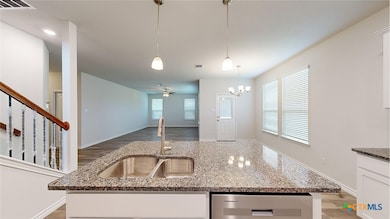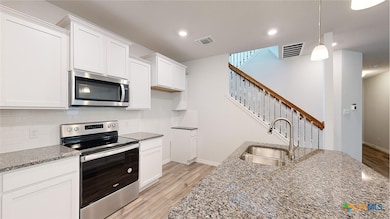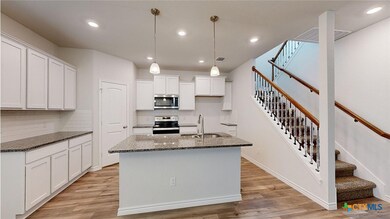210 Dora Dr Killeen, TX 76542
Estimated payment $2,250/month
Highlights
- 3 Car Attached Garage
- Laundry Room
- Central Heating and Cooling System
- Walk-In Closet
- Tile Flooring
- Ceiling Fan
About This Home
The Magnolia floorplan is a two-story option in our Killeen, Texas Turnbo Ranch Traditons community. Make yourself at home in this 3-4 bedroom, 2.5-bath layout. All 2,206 approximate sq. ft. is packed with modern comfort and functionality.
You’ll enjoy the first floor, which features a beautiful open-concept design. Whether you stay home in the great room, in the dining room that extends to the covered patio, or in the large kitchen which features a breakfast bar and granite countertops, you’ll never be far from the action. Access the 2 car garage from the entry way, that is across the hall from the study with the option of a bedroom with a walk-in closet.
Heading up the stairs, you’ll find the perfect place to rest or create bonus spaces within the carpeted 3 bedrooms and the loft that can be opted for another bedroom. The laundry room is also placed in the upstairs hall, so laundry day will be a breeze with this practical placement. The secondary bathroom is placed between the secondary bedrooms. In the primary bedroom, there’s an attached bathroom with a walk-in shower that can be opted for a tub and shower, and a walk-in closet with access to the laundry room, making getting ready for your day or bed stress-free.
Want to learn more about the Magnolia floorplan? Contact us today!
Listing Agent
NextHome Tropicana Realty Brokerage Phone: (254) 616-1850 License #0503408 Listed on: 11/19/2025

Home Details
Home Type
- Single Family
Year Built
- Built in 2025 | Under Construction
Lot Details
- 7,200 Sq Ft Lot
- Privacy Fence
- Back Yard Fenced
HOA Fees
- $42 Monthly HOA Fees
Parking
- 3 Car Attached Garage
Home Design
- Slab Foundation
- Masonry
Interior Spaces
- 2,206 Sq Ft Home
- Property has 2 Levels
- Ceiling Fan
- Tile Flooring
- Laundry Room
Kitchen
- Electric Range
- Dishwasher
Bedrooms and Bathrooms
- 5 Bedrooms
- Walk-In Closet
Schools
- Alice W. Douse Elementary School
- Jda Middle School
- Chaparral High School
Utilities
- Central Heating and Cooling System
Community Details
- The Management Trust Association
- Built by DR Horton
- Turnbo Ranch Subdivision
Listing and Financial Details
- Assessor Parcel Number 531113
Map
Home Values in the Area
Average Home Value in this Area
Tax History
| Year | Tax Paid | Tax Assessment Tax Assessment Total Assessment is a certain percentage of the fair market value that is determined by local assessors to be the total taxable value of land and additions on the property. | Land | Improvement |
|---|---|---|---|---|
| 2025 | -- | $33,600 | $33,600 | -- |
Property History
| Date | Event | Price | List to Sale | Price per Sq Ft |
|---|---|---|---|---|
| 10/21/2025 10/21/25 | Price Changed | $352,155 | +1.2% | $160 / Sq Ft |
| 09/30/2025 09/30/25 | Price Changed | $347,945 | -1.2% | $158 / Sq Ft |
| 09/18/2025 09/18/25 | For Sale | $352,155 | -- | $160 / Sq Ft |
Source: Central Texas MLS (CTXMLS)
MLS Number: 598344
APN: 531113
- 366 Dobson Dr
- Gaven Plan at Turnbo Ranch
- 241 Dewey Dr
- 237 Powder Dr
- 342 Dobson Dr
- 217 Dewey Dr
- 358 Dobson Dr
- 374 Dobson Dr
- 105 Hugh Dr
- 370 Dobson Dr
- Prescott Plan at Turnbo Ranch - Traditions
- 134 Louisa Dr
- Emma Plan at Turnbo Ranch
- Easton Plan at Turnbo Ranch
- 414 Charlie Dr
- 350 Dobson Dr
- 230 Dora Dr
- 241 Nettie Dr
- 222 Dora Dr
- Sterling Plan at Turnbo Ranch - Traditions
- 3401 Addison St
- 3411 Aubree Katherine Dr
- 9617 Glynhill Ct
- 3414 Addison St
- 9611 Raeburn Ct
- 9602 Glynhill Ct
- 708 Cody James Dr
- 9512 Rogano Ct
- 3211 Malmaison Rd
- 9602 Fratelli Ct
- 3311 Malmaison Rd
- 9514 Fratelli Ct
- 9600 Diana Dr
- 9111 Bellgrove Ct
- 305 Hedy Dr
- 9013 Devonshire Ct
- 9511 Caemlyn Cove
- 311 Paddock Ln
- 9508 Caemlyn Cove
- 9603 Zayden Dr
