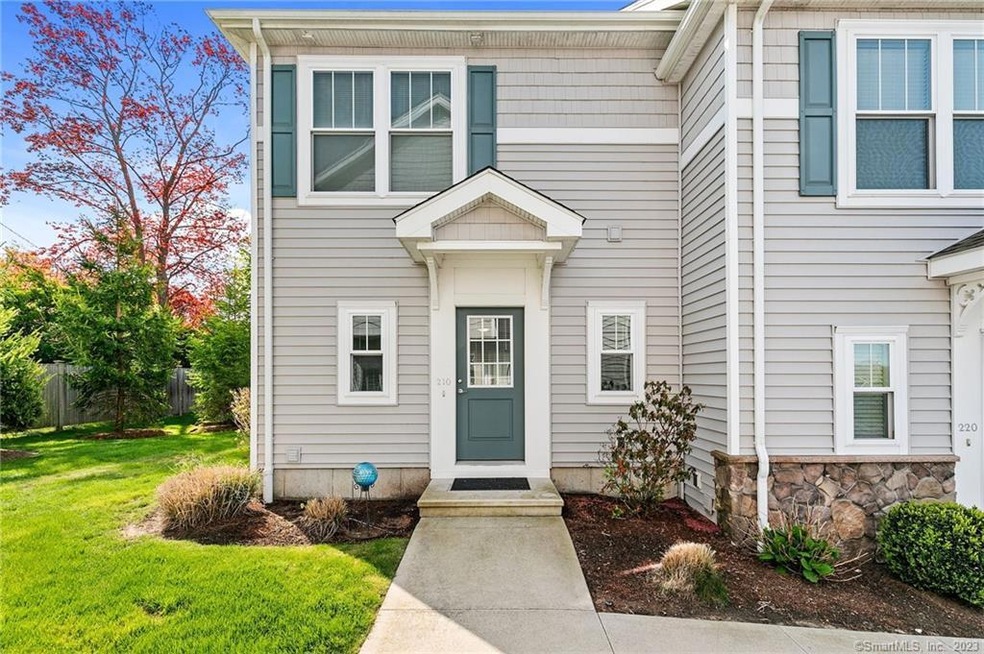
210 Duck Island Landing Unit 210 Westbrook, CT 06498
Highlights
- In Ground Pool
- Waterfront
- Clubhouse
- Westbrook Middle School Rated A-
- Open Floorplan
- Finished Attic
About This Home
As of June 2025VIEWS & LOCATION are abundant in this Marina Way complex of Westbrook, CT! Gorgeous gleaming hardwood floors spill throughout the open floor plan of this townhouse style end unit! Crisp and bright with natural sunlight flood the granite kitchen, living room and dining area. Sliders open to a quaint patio ideal for entertaining or for quiet place to sip your favorite beverage while basking in the sun. 1st floor hosts laundry room & half bath. 2nd floor offers a primary suite with private bath, stunning water views. 2nd bedroom & 2nd full bathroom. The loft on the 3rd floor is ideal for home office, hobby room or extra guest room. Meticulous landscaping, plethora of private amenities, nearby, boat clubs, shopping, dining and more await. Marina Amenities Use included in Common Charge. Access to the amenities at Pilot's Point Marina (Pool, Tennis Courts, Playgrounds, clubhouse) are included in common charge for unit owners via Membership Card. Year round or the perfect weekend or Summer escape, this is your destination! Manhattan & Boston only 2 hrs away, Providence, 1hr & Hartford 45min.
Last Agent to Sell the Property
Berkshire Hathaway NE Prop. License #RES.0767742 Listed on: 05/12/2023

Property Details
Home Type
- Condominium
Est. Annual Taxes
- $4,707
Year Built
- Built in 2015
Lot Details
- Waterfront
- End Unit
HOA Fees
- $360 Monthly HOA Fees
Parking
- 2 Parking Spaces
Home Design
- Frame Construction
- Vinyl Siding
Interior Spaces
- 1,250 Sq Ft Home
- Open Floorplan
- Bonus Room
- Smart Thermostat
Kitchen
- Oven or Range
- Microwave
- Ice Maker
- Dishwasher
Bedrooms and Bathrooms
- 2 Bedrooms
Laundry
- Laundry Room
- Laundry on main level
- Dryer
- Washer
Attic
- Attic Floors
- Walkup Attic
- Finished Attic
Outdoor Features
- Patio
- Exterior Lighting
- Shed
- Rain Gutters
Location
- Property is near shops
- Property is near a golf course
Schools
- Daisy Ingraham Elementary School
- Westbrook Middle School
- Westbrook High School
Utilities
- Central Air
- Floor Furnace
- Heating System Uses Natural Gas
- Tankless Water Heater
Listing and Financial Details
- Exclusions: Please see attached
- Assessor Parcel Number 2634098
Community Details
Overview
- Association fees include lake/beach access, grounds maintenance, trash pickup, snow removal, property management, pool service, road maintenance
- 13 Units
Amenities
- Clubhouse
Recreation
- Tennis Courts
- Community Playground
- Community Pool
Pet Policy
- Pets Allowed
Similar Homes in the area
Home Values in the Area
Average Home Value in this Area
Property History
| Date | Event | Price | Change | Sq Ft Price |
|---|---|---|---|---|
| 06/02/2025 06/02/25 | Sold | $555,000 | +3.7% | $444 / Sq Ft |
| 04/01/2025 04/01/25 | Pending | -- | -- | -- |
| 03/21/2025 03/21/25 | For Sale | $535,000 | +18.6% | $428 / Sq Ft |
| 06/30/2023 06/30/23 | Sold | $451,000 | +2.5% | $361 / Sq Ft |
| 05/17/2023 05/17/23 | For Sale | $439,900 | +44.2% | $352 / Sq Ft |
| 05/12/2018 05/12/18 | Sold | $305,000 | -12.8% | $244 / Sq Ft |
| 09/15/2016 09/15/16 | For Sale | $349,900 | -- | $280 / Sq Ft |
Tax History Compared to Growth
Agents Affiliated with this Home
-
A
Seller's Agent in 2025
Alan Spotlow
William Raveis Real Estate
(203) 584-4300
4 in this area
69 Total Sales
-

Buyer's Agent in 2025
Kate Esposito
William Pitt
(203) 215-8824
1 in this area
173 Total Sales
-

Seller's Agent in 2023
Diane Lattarulo
Berkshire Hathaway Home Services
(860) 508-8512
1 in this area
116 Total Sales
-

Seller's Agent in 2018
Sheila Higgins
Brown Harris Stevens
(203) 247-1324
8 Total Sales
-

Seller Co-Listing Agent in 2018
Ellen Garcia
Brown Harris Stevens
(203) 981-5244
60 Total Sales
-

Buyer's Agent in 2018
Cheryl Cook
RE/MAX
(860) 575-8462
20 in this area
75 Total Sales
Map
Source: SmartMLS
MLS Number: 170567006
- 450 Marina Way Landing Unit 450
- 0 Boston Post Rd Unit 24080344
- 951 Old Clinton Rd Unit 17
- 1110 Old Clinton Rd
- 41 S Main St
- 166 Fiske Ln
- 201 Old Mail Trail
- 6 Indian Trail
- 76 Osprey Cir
- 9 Essex Rd
- 1340 Old Clinton Rd Unit 7
- 140 Salt Island Rd
- 89 Norris Ave
- 224 Salt Island Rd
- 92 Grove Beach Rd S
- 42 Bluff St
- 49 Economy Dr
- 343 Pond Meadow Rd
- 44 Linden Ave N
- 80 Fawn Hill Dr
